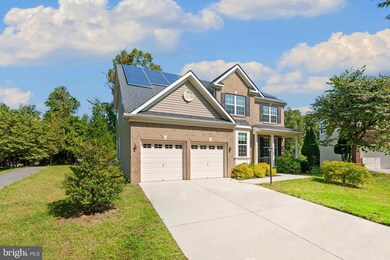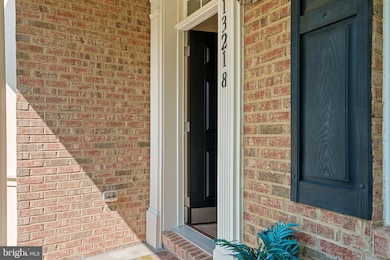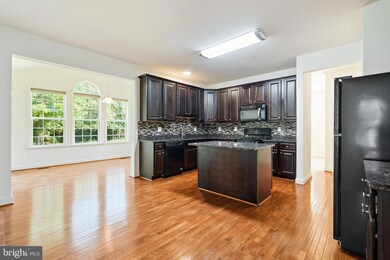
Highlights
- Colonial Architecture
- 2 Car Attached Garage
- Central Heating and Cooling System
About This Home
As of November 2024Beautiful and well-appointed, this home is perfectly situated on a tranquil cul-de-sac in the highly sought-after Fairwood neighborhood.
Bright and inviting, this home has new flooring throughout, ideal for both relaxation and entertaining and a generously sized eat-in kitchen is a chef's dream, providing a warm and welcoming space for family gatherings and everyday meals.
This home boasts four spacious bedrooms, including a serene owner’s suite complete with an en-suite bathroom for your private retreat. Additional bedrooms offer ample space for family, guests, or a home office, ensuring comfort and versatility for everyone.
Outside, the private backyard is an outdoor oasis featuring a large lawn.
Located just minutes from Allen Pond Park and Bowie Town Center, you'll enjoy easy access to shopping, dining, and recreation. Commuting is a breeze with the MARC train station nearby, offering convenient routes to Washington, D.C., and Baltimore.
Homes in Fairwood are known for their generous spacing and mature landscaping, providing a sense of privacy and community that's hard to find elsewhere. If you have any questions whatsoever, feel free to call us (or ask your realtor to call us), and we'll get you the answers right away.
Please note: We kindly ask that all visitors remove their shoes or wear the provided shoe covers before entering the property. Thank you for your cooperation!
Home Details
Home Type
- Single Family
Est. Annual Taxes
- $5,541
Year Built
- Built in 2013
Lot Details
- 8,769 Sq Ft Lot
- Property is zoned LMXC
HOA Fees
- $140 Monthly HOA Fees
Parking
- 2 Car Attached Garage
- Front Facing Garage
Home Design
- Colonial Architecture
- Slab Foundation
- Frame Construction
Interior Spaces
- Property has 3 Levels
- Finished Basement
Bedrooms and Bathrooms
- 5 Bedrooms
Utilities
- Central Heating and Cooling System
- Natural Gas Water Heater
Community Details
- Fairwood Subdivision
Listing and Financial Details
- Tax Lot 40
- Assessor Parcel Number 17073677689
- $593 Front Foot Fee per year
Ownership History
Purchase Details
Home Financials for this Owner
Home Financials are based on the most recent Mortgage that was taken out on this home.Purchase Details
Home Financials for this Owner
Home Financials are based on the most recent Mortgage that was taken out on this home.Similar Homes in Bowie, MD
Home Values in the Area
Average Home Value in this Area
Purchase History
| Date | Type | Sale Price | Title Company |
|---|---|---|---|
| Deed | $740,000 | Stewart Title Guaranty Company | |
| Deed | $740,000 | Stewart Title Guaranty Company | |
| Deed | $418,400 | Stewart Title Of Md Inc |
Mortgage History
| Date | Status | Loan Amount | Loan Type |
|---|---|---|---|
| Previous Owner | $724,968 | FHA | |
| Previous Owner | $430,761 | VA |
Property History
| Date | Event | Price | Change | Sq Ft Price |
|---|---|---|---|---|
| 11/08/2024 11/08/24 | Sold | $740,000 | +2.8% | $197 / Sq Ft |
| 10/10/2024 10/10/24 | Pending | -- | -- | -- |
| 09/25/2024 09/25/24 | For Sale | $720,000 | 0.0% | $191 / Sq Ft |
| 04/21/2018 04/21/18 | Rented | $3,100 | 0.0% | -- |
| 04/20/2018 04/20/18 | Under Contract | -- | -- | -- |
| 04/03/2018 04/03/18 | For Rent | $3,100 | +10.7% | -- |
| 03/11/2016 03/11/16 | Rented | $2,800 | -8.2% | -- |
| 03/10/2016 03/10/16 | Under Contract | -- | -- | -- |
| 11/03/2015 11/03/15 | For Rent | $3,050 | -- | -- |
Tax History Compared to Growth
Tax History
| Year | Tax Paid | Tax Assessment Tax Assessment Total Assessment is a certain percentage of the fair market value that is determined by local assessors to be the total taxable value of land and additions on the property. | Land | Improvement |
|---|---|---|---|---|
| 2024 | $8,024 | $529,533 | $0 | $0 |
| 2023 | $7,572 | $498,267 | $0 | $0 |
| 2022 | $7,120 | $467,000 | $200,900 | $266,100 |
| 2021 | $6,874 | $449,967 | $0 | $0 |
| 2020 | $6,628 | $432,933 | $0 | $0 |
| 2019 | $6,383 | $415,900 | $150,400 | $265,500 |
| 2018 | $6,235 | $405,667 | $0 | $0 |
| 2017 | $6,087 | $395,433 | $0 | $0 |
| 2016 | -- | $385,200 | $0 | $0 |
| 2015 | $435 | $374,167 | $0 | $0 |
| 2014 | $435 | $363,133 | $0 | $0 |
Agents Affiliated with this Home
-
W
Seller's Agent in 2024
Will Stein
Compass
-
K
Seller Co-Listing Agent in 2024
Kayce Munyeneh
Coldwell Banker (NRT-Southeast-MidAtlantic)
-
N
Buyer's Agent in 2024
Nkenglefe Atangcho
Taylor Properties
-
C
Seller's Agent in 2018
Christopher Stein
Silver River Real Estate
-
M
Buyer's Agent in 2018
Michelle Travers
Taylor Properties
-
D
Seller's Agent in 2016
Dan Stein
Silver River Real Estate
Map
Source: Bright MLS
MLS Number: MDPG2124884
APN: 07-3677689
- 4900 Collingtons Bounty Dr
- 13410 Saint Simons Chapel Ct
- 4951 Collingtons Bounty Dr
- 4805 Dorsey Chapel Ln
- 13102 Ogles Hope Dr
- 4610 Doctor Beans Legacy Cir
- 13006 Augustas Progress Dr
- 0 Church Rd Unit MDPG2155210
- 0 Church Rd Unit MDPG2149818
- 0 Church Rd Unit MDPG2087386
- 0 Fairview Vista Dr
- 13801 Racetrack Field Ct
- 5106 Shamrocks Delight Dr
- 5101 Landons Bequest Ln
- 12303 Marleigh Dr
- 5110 Landons Bequest Ln
- 14005 Aberdeens Folly Ct
- 5506 Willow Grove Ct
- 12401 Chasemount Ct
- 4300 Open Field Ct






