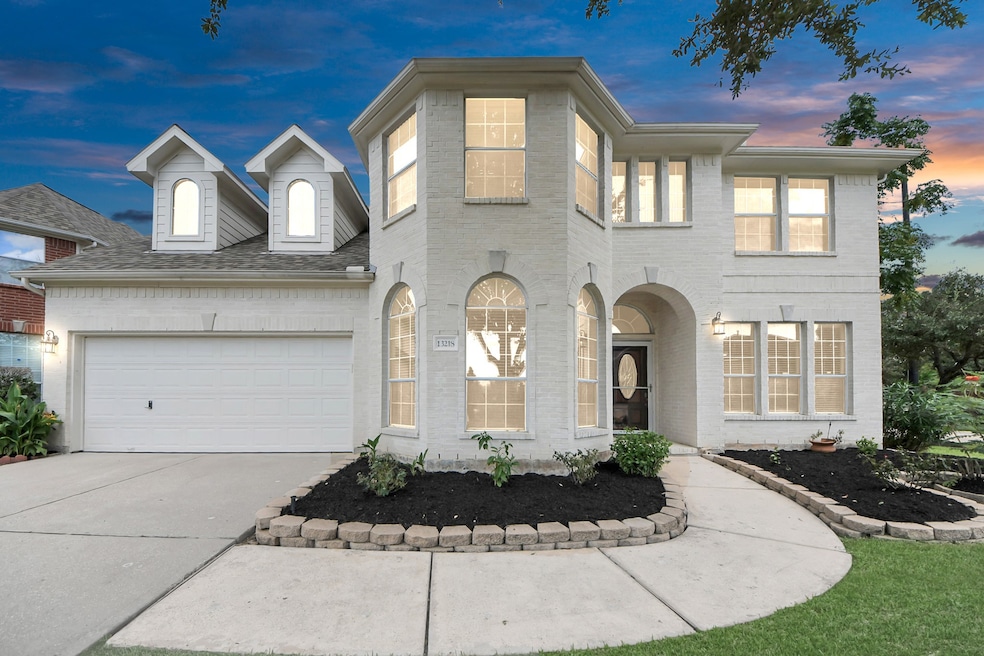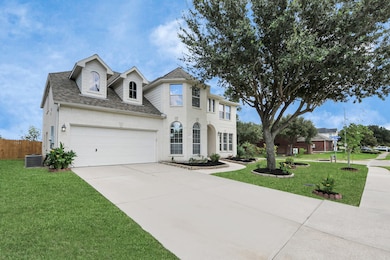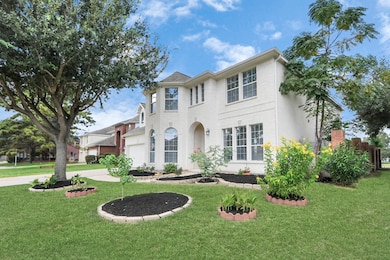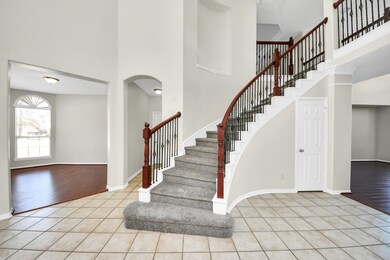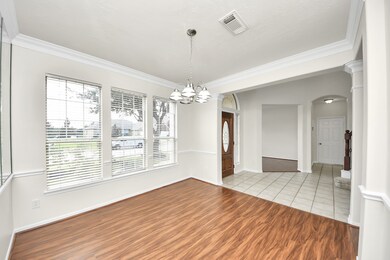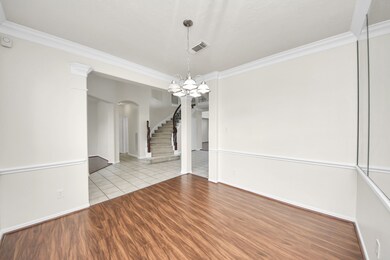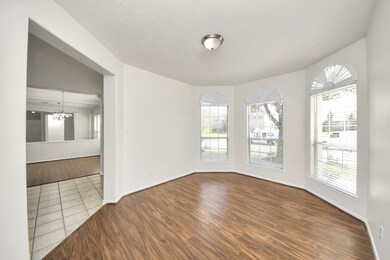13218 Haven Falls Ln Sugar Land, TX 77478
Huntington NeighborhoodHighlights
- Atrium Room
- Traditional Architecture
- High Ceiling
- Dulles Middle School Rated A-
- Hydromassage or Jetted Bathtub
- Granite Countertops
About This Home
Welcome to this stunning 5-bedroom, 3.5-bath home perfectly situated on a cul-de-sac lot with a lake view in a desirable subdivision. The spacious floor plan features a first-floor primary suite with walk-in closet, double sinks, jetted tub, and separate shower. Upstairs, you’ll find four additional bedrooms, each with ample space, an en-suite bath, and a large game room. The bright living area boasts soaring ceilings, an atrium, and a formal dining/living combo, while the kitchen shines with granite countertops, drop-in stove, wall oven/microwave, dishwasher, and refrigerator. Flooring includes tile, BRAND NEW carpet, and linoleum for comfort and durability. Enjoy the convenience of an in-house utility room. Outside, the community offers a lake, walking trails, park, and playground just steps away. With quick access to Hwy 6, Hwy 59, Hwy 90, Westpark Tollway, Beltway 8, and Grand Parkway, plus shopping and dining nearby, this home is a true gem
Listing Agent
Prompt Realty & Mortgage, Inc License #0625326 Listed on: 11/17/2025
Home Details
Home Type
- Single Family
Est. Annual Taxes
- $3,935
Year Built
- Built in 2003
Lot Details
- 7,097 Sq Ft Lot
- Cul-De-Sac
- Property is Fully Fenced
- Private Yard
Parking
- 2 Car Attached Garage
Home Design
- Traditional Architecture
Interior Spaces
- 3,831 Sq Ft Home
- 2-Story Property
- Crown Molding
- High Ceiling
- Ceiling Fan
- Gas Log Fireplace
- Window Treatments
- French Doors
- Combination Dining and Living Room
- Game Room
- Atrium Room
- Utility Room
- Washer and Gas Dryer Hookup
Kitchen
- Gas Oven
- Gas Cooktop
- Microwave
- Dishwasher
- Granite Countertops
- Disposal
Flooring
- Carpet
- Tile
Bedrooms and Bathrooms
- 5 Bedrooms
- En-Suite Primary Bedroom
- Double Vanity
- Hydromassage or Jetted Bathtub
- Separate Shower
Schools
- Barrington Place Elementary School
- Dulles Middle School
- Dulles High School
Utilities
- Cooling System Powered By Gas
- Central Heating and Cooling System
- Heating System Uses Gas
- No Utilities
Listing and Financial Details
- Property Available on 11/17/25
- Long Term Lease
Community Details
Overview
- Eldridge Lake Subdivision
Pet Policy
- Call for details about the types of pets allowed
- Pet Deposit Required
Map
Source: Houston Association of REALTORS®
MLS Number: 54713602
APN: 2891-02-002-0010-907
- 13206 Terralyn Way
- 13415 Naples Bridge Rd
- 13510 Naples Bridge Rd
- 12822 Huntington Venture Dr
- 2403 Barrington Place Dr
- 12831 Newberry St
- 13002 Nantucket Dr
- 12726 Newberry St
- 12710 Crow Valley Ln
- 2507 Glenholly Park Dr
- 2701 Charles Ln
- 12811 Golden Tee Ln
- 13619 Florence Rd
- 2215 Squire Dobbins Dr
- 10426 Overview Dr
- 2214 S Ferrisburg Ct
- 13611 Padgett Dr
- 10310 Overview Dr
- 12431 Huntington Field Dr
- 2031 Summerfield Place
- 2638 Long Leaf Dr
- 13100 W Bellfort Ave
- 2506 Parkhaven Dr
- 2314 Pebbledowne Cir
- 13211 Rosstown Dr
- 13002 Kingsmill Dr
- 2430 Glenholly Park Dr
- 13719 Southline Rd
- 2218 S Ferrisburg Ct
- 16412 W Bellfort St
- 13811 Towne Blvd W
- 2007 Barronett Bend
- 10534 Huntington Wood Dr
- 12322 Huntington Field Dr
- 10431 Towne Square Rd
- 12827 Waybridge St
- 1907 Summerfield Place
- 12830 Careywood Dr
- 9907 Towne Tower Ln
- 12339 S Dairy Ashford Rd Unit 2339
