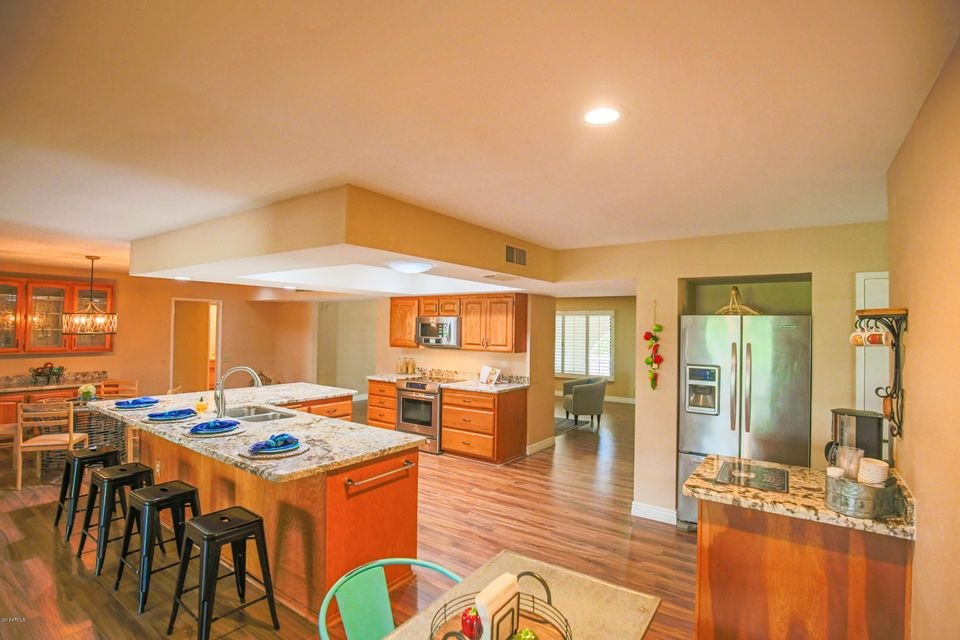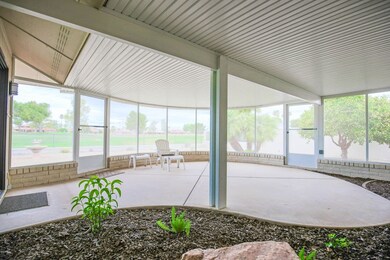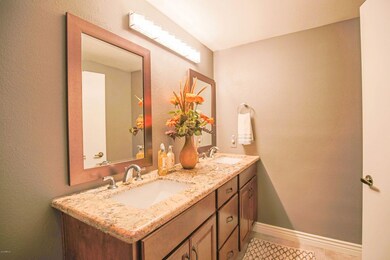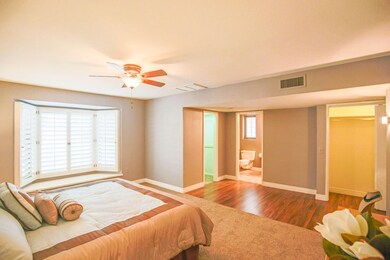
13218 W Castlebar Dr Sun City West, AZ 85375
Highlights
- On Golf Course
- Heated Spa
- 1 Fireplace
- Fitness Center
- Clubhouse
- Granite Countertops
About This Home
As of June 2018IGNORE DAYS ON MARKET, buyers fell through FOUR day before Closing! Property HAS APPRAISED. This True Patriot Home is just another example of re-imagined and renewed quality remodel. The expanded Arcadia Model offers 2,880 sq/ft of comfortable living with the contemporary feel of open space, easy flow design and a much coveted view of the Briarwood Country Club right out your back door. Plumbing, electrical and lighting updates, inclusive of Stainless Steel High End appliances, granite counter tops in kitchen and baths. The flooring comes with a 40 YEAR WARRANTY and is carried throughout the entire main living areas of the home. All bathrooms have been updated with tile surround styling. A Stacked Stone Fire Place is located in the family room which is adjacent to a screened and professionally designed Lani/Patio overlooking the 10th, 17th and 18th holes of the gorgeous Briarwood Country Club (See Aerial View Pics)! Just a beautiful home and a must see. Don't miss this one! Call your Realtor today to get inside, this one won't last long! Also, don't forget to view the interior 3D tour!
Last Buyer's Agent
Irene Hammond
eXp Realty License #SA540539000
Home Details
Home Type
- Single Family
Est. Annual Taxes
- $1,848
Year Built
- Built in 1981
Lot Details
- 10,505 Sq Ft Lot
- On Golf Course
- Desert faces the front and back of the property
- Wrought Iron Fence
- Block Wall Fence
- Sprinklers on Timer
Parking
- 2 Car Garage
Home Design
- Brick Exterior Construction
- Wood Frame Construction
- Composition Roof
- Siding
Interior Spaces
- 2,880 Sq Ft Home
- 1-Story Property
- Ceiling Fan
- Skylights
- 1 Fireplace
- Double Pane Windows
Kitchen
- Eat-In Kitchen
- Breakfast Bar
- Built-In Microwave
- Dishwasher
- Kitchen Island
- Granite Countertops
Bedrooms and Bathrooms
- 3 Bedrooms
- Walk-In Closet
- Remodeled Bathroom
- 2 Bathrooms
- Dual Vanity Sinks in Primary Bathroom
Laundry
- Laundry in unit
- Dryer
- Washer
Pool
- Heated Spa
- Heated Pool
Schools
- Adult Elementary And Middle School
- Adult High School
Utilities
- Refrigerated Cooling System
- Heating Available
Additional Features
- No Interior Steps
- Screened Patio
Listing and Financial Details
- Tax Lot 212
- Assessor Parcel Number 232-10-212
Community Details
Overview
- No Home Owners Association
- Built by Del Webb
- Sun City West 18 Lot 1 233 Subdivision
Amenities
- Clubhouse
- Recreation Room
Recreation
- Golf Course Community
- Tennis Courts
- Racquetball
- Fitness Center
- Heated Community Pool
- Community Spa
- Bike Trail
Ownership History
Purchase Details
Home Financials for this Owner
Home Financials are based on the most recent Mortgage that was taken out on this home.Purchase Details
Home Financials for this Owner
Home Financials are based on the most recent Mortgage that was taken out on this home.Purchase Details
Purchase Details
Home Financials for this Owner
Home Financials are based on the most recent Mortgage that was taken out on this home.Purchase Details
Similar Homes in Sun City West, AZ
Home Values in the Area
Average Home Value in this Area
Purchase History
| Date | Type | Sale Price | Title Company |
|---|---|---|---|
| Warranty Deed | $360,000 | Magnus Title Agency Llc | |
| Warranty Deed | $230,000 | Wfg National Title Ins Co | |
| Interfamily Deed Transfer | -- | None Available | |
| Warranty Deed | $200,000 | Long Title Agency Llc | |
| Interfamily Deed Transfer | -- | -- |
Mortgage History
| Date | Status | Loan Amount | Loan Type |
|---|---|---|---|
| Previous Owner | $230,000 | New Conventional | |
| Previous Owner | $200,000 | VA | |
| Previous Owner | $120,000 | No Value Available |
Property History
| Date | Event | Price | Change | Sq Ft Price |
|---|---|---|---|---|
| 07/10/2025 07/10/25 | Price Changed | $591,000 | -0.7% | $205 / Sq Ft |
| 06/01/2025 06/01/25 | Price Changed | $595,000 | -0.7% | $207 / Sq Ft |
| 04/05/2025 04/05/25 | Price Changed | $599,000 | -3.2% | $208 / Sq Ft |
| 03/23/2025 03/23/25 | Price Changed | $619,000 | -3.1% | $215 / Sq Ft |
| 02/19/2025 02/19/25 | Price Changed | $639,000 | -1.7% | $222 / Sq Ft |
| 11/25/2024 11/25/24 | For Sale | $650,000 | +80.6% | $226 / Sq Ft |
| 06/27/2018 06/27/18 | Sold | $360,000 | -1.1% | $125 / Sq Ft |
| 02/01/2018 02/01/18 | Price Changed | $364,000 | -0.3% | $126 / Sq Ft |
| 08/12/2017 08/12/17 | For Sale | $365,000 | -- | $127 / Sq Ft |
Tax History Compared to Growth
Tax History
| Year | Tax Paid | Tax Assessment Tax Assessment Total Assessment is a certain percentage of the fair market value that is determined by local assessors to be the total taxable value of land and additions on the property. | Land | Improvement |
|---|---|---|---|---|
| 2025 | $1,666 | $30,529 | -- | -- |
| 2024 | $2,002 | $29,076 | -- | -- |
| 2023 | $2,002 | $38,560 | $7,710 | $30,850 |
| 2022 | $1,875 | $31,960 | $6,390 | $25,570 |
| 2021 | $1,955 | $29,370 | $5,870 | $23,500 |
| 2020 | $1,906 | $27,970 | $5,590 | $22,380 |
| 2019 | $1,867 | $24,920 | $4,980 | $19,940 |
| 2018 | $1,797 | $23,550 | $4,710 | $18,840 |
| 2017 | $1,926 | $22,550 | $4,510 | $18,040 |
| 2016 | $1,848 | $21,060 | $4,210 | $16,850 |
| 2015 | $1,589 | $20,020 | $4,000 | $16,020 |
Agents Affiliated with this Home
-
R
Seller's Agent in 2024
Ronald Rucshner
HomeSmart
-
M
Seller's Agent in 2018
Megan Ternes
HomeSmart
-
I
Buyer's Agent in 2018
Irene Hammond
eXp Realty
Map
Source: Arizona Regional Multiple Listing Service (ARMLS)
MLS Number: 5646526
APN: 232-10-212
- 13130 W Seville Dr
- 13309 W Meeker Blvd
- 20443 N 133rd Dr
- 20433 N 133rd Dr
- 13103 W Castlebar Dr
- 20418 N 133rd Dr
- 13319 W Broken Arrow Dr
- 13110 W Blue Bonnet Dr
- 13436 W Caraway Dr
- 13007 W Seville Dr
- 21019 N Totem Dr
- 13047 W Peach Blossom Dr
- 13055 W Tangelo Dr Unit 15
- 12909 W Meeker Blvd
- 21439 N Palm Desert Dr
- 13050 W Blue Sky Dr
- 21019 N Desert Sands Dr
- 13021 W Blue Sky Dr
- 13122 W Ballad Dr
- 13450 W Stardust Blvd Unit 20A






