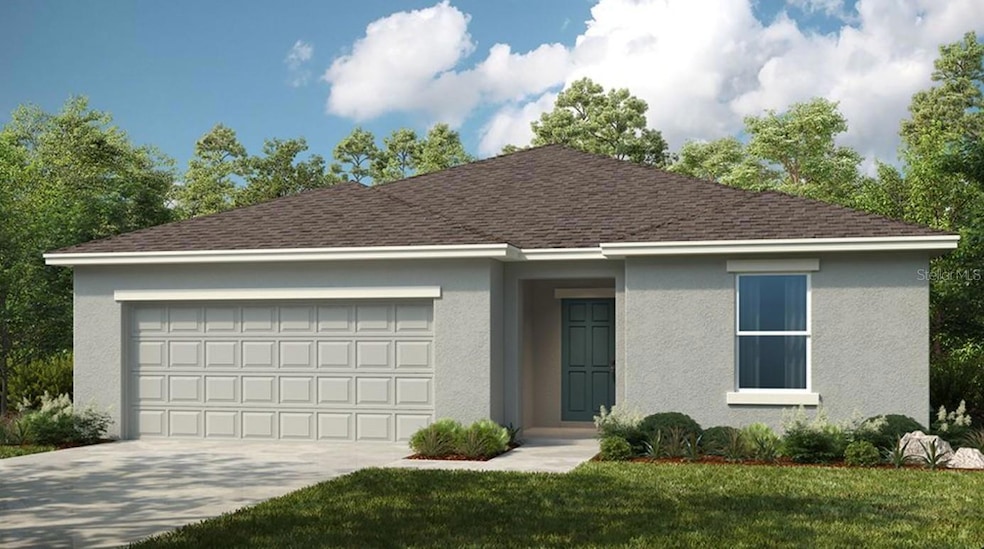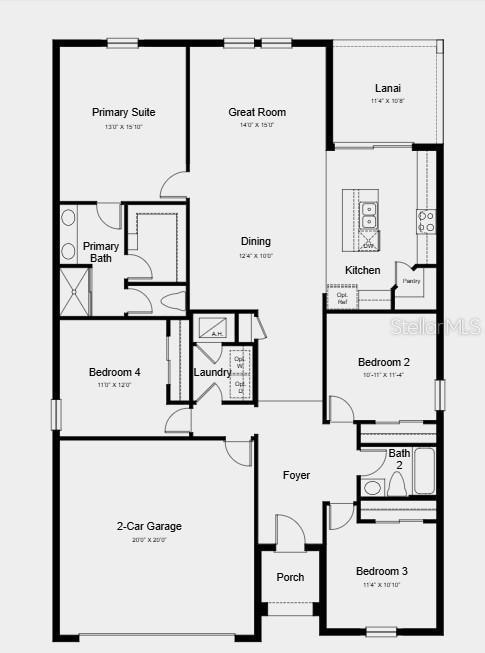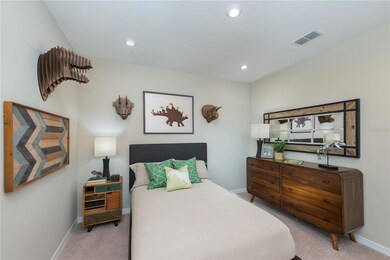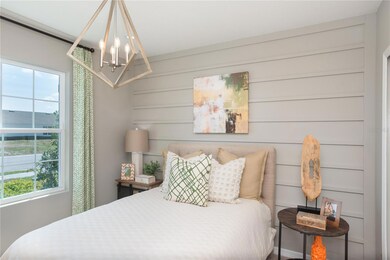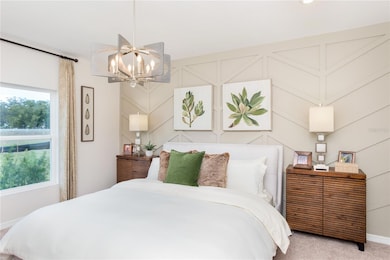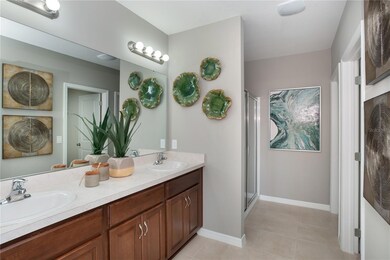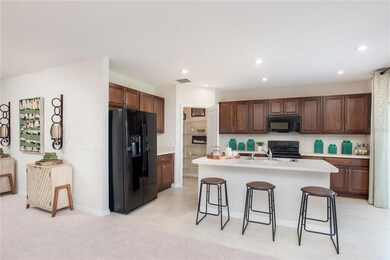13219 Commons Ave Parrish, FL 34219
Estimated payment $2,405/month
Highlights
- Fitness Center
- Pond View
- Traditional Architecture
- New Construction
- Open Floorplan
- Great Room
About This Home
New Construction - Ready Now! Built by Taylor Morrison, America's Most Trusted Homebuilder. Welcome to the Cypress at 13219 Commons Avenue in Firethorne. The Cypress is a cozy and well-designed single-story home offering 1,848 square feet of smart, open-concept living. The gathering room, dining area, and kitchen with a center island create a seamless flow, perfect for everyday life and entertaining. Four bedrooms and two bathrooms include a private primary suite tucked at the back with a dual-sink vanity, walk-in closet, shower, and water closet. Three secondary bedrooms sit near the front of the home for added privacy. Located in Firethorn in Parrish, FL, you'll enjoy a peaceful setting with easy access to Sarasota, Tampa Bay, and more—all from a community with flexible floor plan options to fit your lifestyle. Additional Highlights Include: Quartz countertops, appliances included, and full house blinds. Photos are for representative purposes only. MLS#TB8436329
Listing Agent
TAYLOR MORRISON REALTY OF FL Brokerage Phone: 941-504-6056 License #3601813 Listed on: 10/09/2025
Home Details
Home Type
- Single Family
Year Built
- Built in 2025 | New Construction
Lot Details
- East Facing Home
- Irrigation Equipment
HOA Fees
- $217 Monthly HOA Fees
Parking
- 2 Car Attached Garage
- Ground Level Parking
- Garage Door Opener
- Driveway
Home Design
- Traditional Architecture
- Slab Foundation
- Shingle Roof
- Block Exterior
- Stucco
Interior Spaces
- 1,848 Sq Ft Home
- Open Floorplan
- Sliding Doors
- Great Room
- Dining Room
- Inside Utility
- Pond Views
Kitchen
- Range
- Recirculated Exhaust Fan
- Microwave
- Dishwasher
- Disposal
Flooring
- Carpet
- Tile
Bedrooms and Bathrooms
- 4 Bedrooms
- Walk-In Closet
- 2 Full Bathrooms
- Shower Only
Laundry
- Laundry Room
- Dryer
- Washer
Schools
- Barbara A. Harvey Elementary School
- Buffalo Creek Middle School
- Parrish Community High School
Utilities
- Central Air
- Heating Available
- Underground Utilities
- Natural Gas Connected
- Tankless Water Heater
- High Speed Internet
Listing and Financial Details
- Home warranty included in the sale of the property
- Visit Down Payment Resource Website
- Tax Lot 1007
- Assessor Parcel Number 59-2179728
- $1,955 per year additional tax assessments
Community Details
Overview
- Castle Group – Peter Molloy Association, Phone Number (754) 224-2511
- Built by Taylor Morrison
- Firethorn Subdivision, Cypress Floorplan
Recreation
- Community Basketball Court
- Pickleball Courts
- Community Playground
- Fitness Center
- Community Pool
- Dog Park
Map
Home Values in the Area
Average Home Value in this Area
Property History
| Date | Event | Price | List to Sale | Price per Sq Ft | Prior Sale |
|---|---|---|---|---|---|
| 10/29/2025 10/29/25 | Sold | $348,999 | 0.0% | $189 / Sq Ft | View Prior Sale |
| 10/26/2025 10/26/25 | Off Market | $348,999 | -- | -- | |
| 10/18/2025 10/18/25 | Price Changed | $348,999 | -3.9% | $189 / Sq Ft | |
| 09/27/2025 09/27/25 | Price Changed | $363,000 | -0.3% | $196 / Sq Ft | |
| 09/06/2025 09/06/25 | Price Changed | $363,999 | -2.9% | $197 / Sq Ft | |
| 08/02/2025 08/02/25 | Price Changed | $374,999 | -5.2% | $203 / Sq Ft | |
| 07/31/2025 07/31/25 | For Sale | $395,722 | -- | $214 / Sq Ft |
Source: Stellar MLS
MLS Number: TB8436329
- 14040 Textile Run
- 14052 Textile Run
- 13204 Stable Place
- 14036 Textile Run
- 13618 Cornerstone Way
- 14048 Textile Run
- 13224 Stable Place
- 13305 Stable Place
- 13212 Stable Place
- 14024 Textile Run
- 13235 Commons Ave
- Saint Vincent Plan at Firethorn - 40' Adventure Series
- Maple Plan at Firethorn - 62' Adventure Series
- Azalea Plan at Firethorn - 50' Journey Series
- Maple Plan at Firethorn - 50' Journey Series
- Magnolia Plan at Firethorn - 62' Adventure Series
- Anastasia Plan at Firethorn - 40' Adventure Series
- Grenada Plan at Firethorn - 52' Adventure Series
- Maple Plan at Firethorn - 52' Adventure Series
- Barbados Plan at Firethorn - 52' Adventure Series
