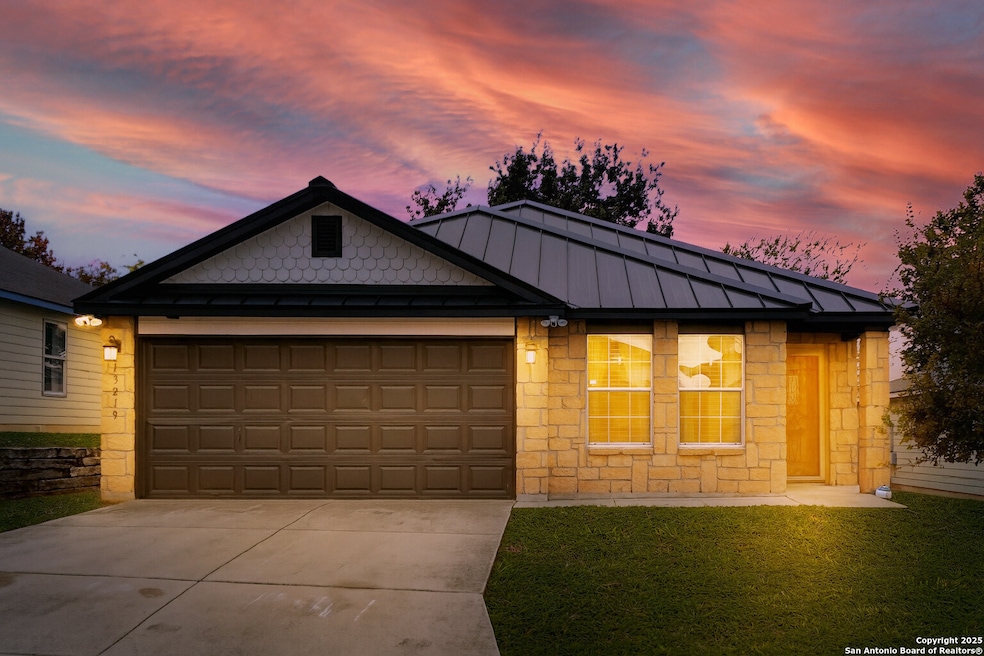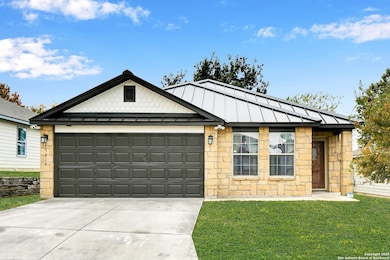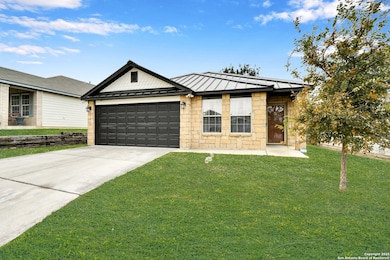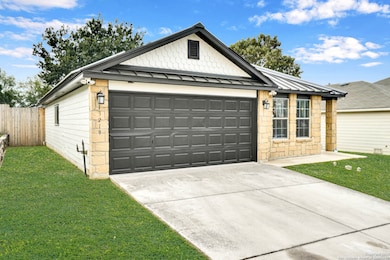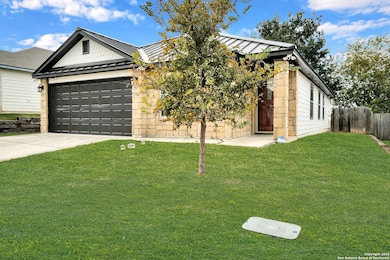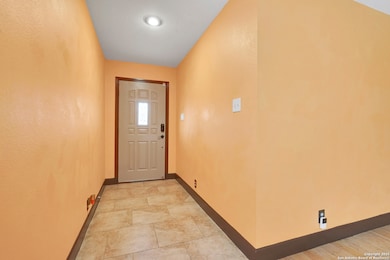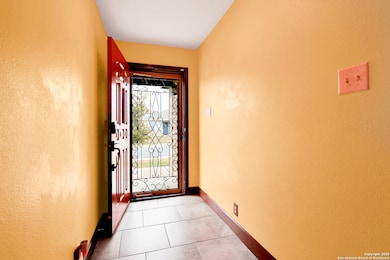13219 Hopkins Glade San Antonio, TX 78249
UTSA NeighborhoodEstimated payment $2,006/month
Highlights
- Mature Trees
- Wood Flooring
- Eat-In Kitchen
- Brandeis High School Rated A
- Walk-In Pantry
- Walk-In Closet
About This Home
Welcome to this well-maintained, spacious one-story gem in the desirable PARK AT UNIVERSITY HILLS subdivision. This charming 3-bedroom, 2-bath home offers a thoughtful open floorplan, ideal for modern living and effortless entertaining. From the moment you step inside, you'll appreciate the seamless flow between the living, dining, and kitchen spaces, creating a warm and inviting atmosphere for gatherings and everyday comfort. The kitchen is generously sized and boasts ample storage, making meal preparation a breeze. Move-in-ready feel throughout the home! The primary bedroom is thoughtfully positioned for privacy and features an ensuite bathroom, offering a peaceful retreat at the end of the day. Additional bedrooms are well-sized and versatile-ideal for guests, a home office, or hobby space. Step outside to enjoy the great fenced backyard beautifully shaded by a majestic tree that invites some of nature's most beautiful feather friends. A great space for relaxing and enjoying the outdoors. For added convenience the custom built matching shed will provide plenty of space for extra storage. This home has been meticulously kept and updated with impressive features. Brand-new metal roof, fresh exterior paint, upgraded ac, water heater and water softener to name a few. Review the attached features list to see all that this home has to offer! Located just minutes from UTSA, USAA, the Medical Center, Award wining NISD schools and gorgeous nature trails. Also a short drive away from Six Flags and fine dining and shopping at La Cantera and The Rim! This home truly offers both convenience and community. Don't miss the opportunity to make this delightful property your own-it's ready for its next chapter!
Home Details
Home Type
- Single Family
Est. Annual Taxes
- $5,759
Year Built
- Built in 2005
Lot Details
- 4,922 Sq Ft Lot
- Fenced
- Mature Trees
HOA Fees
- $21 Monthly HOA Fees
Home Design
- Brick Exterior Construction
- Slab Foundation
- Metal Roof
- Masonry
Interior Spaces
- 1,486 Sq Ft Home
- Property has 1 Level
- Ceiling Fan
- Window Treatments
- Combination Dining and Living Room
Kitchen
- Eat-In Kitchen
- Walk-In Pantry
- Stove
- Ice Maker
- Dishwasher
- Disposal
Flooring
- Wood
- Ceramic Tile
Bedrooms and Bathrooms
- 3 Bedrooms
- Walk-In Closet
- 2 Full Bathrooms
Laundry
- Laundry Room
- Laundry on main level
- Washer Hookup
Parking
- 2 Car Garage
- Garage Door Opener
Outdoor Features
- Outdoor Storage
- Rain Gutters
Schools
- Carnahan Elementary School
- Stinson Middle School
- Brandeis High School
Utilities
- Central Heating and Cooling System
- Electric Water Heater
- Water Softener is Owned
- Cable TV Available
Community Details
- $300 HOA Transfer Fee
- The Park At University Hills HOA
- Built by Centex
- The Park At University Hills Subdivision
- Mandatory home owners association
Listing and Financial Details
- Legal Lot and Block 27 / 5
- Assessor Parcel Number 148610050270
Map
Home Values in the Area
Average Home Value in this Area
Tax History
| Year | Tax Paid | Tax Assessment Tax Assessment Total Assessment is a certain percentage of the fair market value that is determined by local assessors to be the total taxable value of land and additions on the property. | Land | Improvement |
|---|---|---|---|---|
| 2025 | $4,071 | $249,570 | $66,050 | $183,520 |
| 2024 | $4,071 | $246,687 | $66,050 | $185,470 |
| 2023 | $4,071 | $224,261 | $66,050 | $192,920 |
| 2022 | $5,047 | $203,874 | $50,030 | $186,520 |
| 2021 | $4,751 | $185,340 | $40,620 | $144,720 |
| 2020 | $4,483 | $171,840 | $32,240 | $139,600 |
| 2019 | $4,589 | $171,320 | $32,240 | $139,080 |
| 2018 | $4,426 | $165,100 | $32,240 | $132,860 |
| 2017 | $4,277 | $159,290 | $32,240 | $127,050 |
| 2016 | $3,891 | $144,910 | $32,240 | $112,670 |
| 2015 | $3,336 | $136,070 | $32,240 | $103,830 |
| 2014 | $3,336 | $131,320 | $0 | $0 |
Property History
| Date | Event | Price | List to Sale | Price per Sq Ft |
|---|---|---|---|---|
| 11/20/2025 11/20/25 | For Sale | $285,000 | -- | $192 / Sq Ft |
Purchase History
| Date | Type | Sale Price | Title Company |
|---|---|---|---|
| Interfamily Deed Transfer | -- | Attorney | |
| Vendors Lien | -- | Commerce Title Builder |
Mortgage History
| Date | Status | Loan Amount | Loan Type |
|---|---|---|---|
| Open | $123,700 | New Conventional | |
| Closed | $109,420 | Fannie Mae Freddie Mac |
Source: San Antonio Board of REALTORS®
MLS Number: 1924077
APN: 14861-005-0270
- 13227 Hopkins Glade
- 13203 Hopkins Glade
- 13470 Purdue Valley
- 13102 Oxford Bend
- 6210 Pepperdine Bay
- 6143 Amble Trail
- 13227 Regency Way
- 12514 Wandering Trail
- 5843 Sherbrooke Oak
- 6311 Regency Ct
- 6322 Regency Manor
- 5919 Barton Hollow
- 6323 Regency Ct
- 5807 Barton Hollow
- 12406 Autumn Vista St
- 102 Sai Manor 101-102
- 6805 W Hausman Rd
- 14214 & 14216 Indian Woods
- 13218 Regency Forest
- 13226 Regency Forest
- 13203 Hopkins Glade
- 13430 Purdue Valley
- 6207 Amherst Bay
- 6102 Kingston Ranch
- 13102 Oxford Bend
- 13230 Regency Way
- 5935 W Hausman Rd Unit 1
- 5935 W Hausman Rd Unit Bldg 61
- 5935 W Hausman Rd Unit 26
- 6227 Pepperdine Bay
- 6142 Amble Trail
- 6322 Regency Wood
- 12515 Valle Dezavala
- 5843 Providence Oak
- 14015 University Pass
- 6406 Regency Ln
- 6033 Dezavala Rd
- 5811 Providence Oak
- 13154 Regency Bend
- 14015 Univ Pass Unit 3420.1409749
