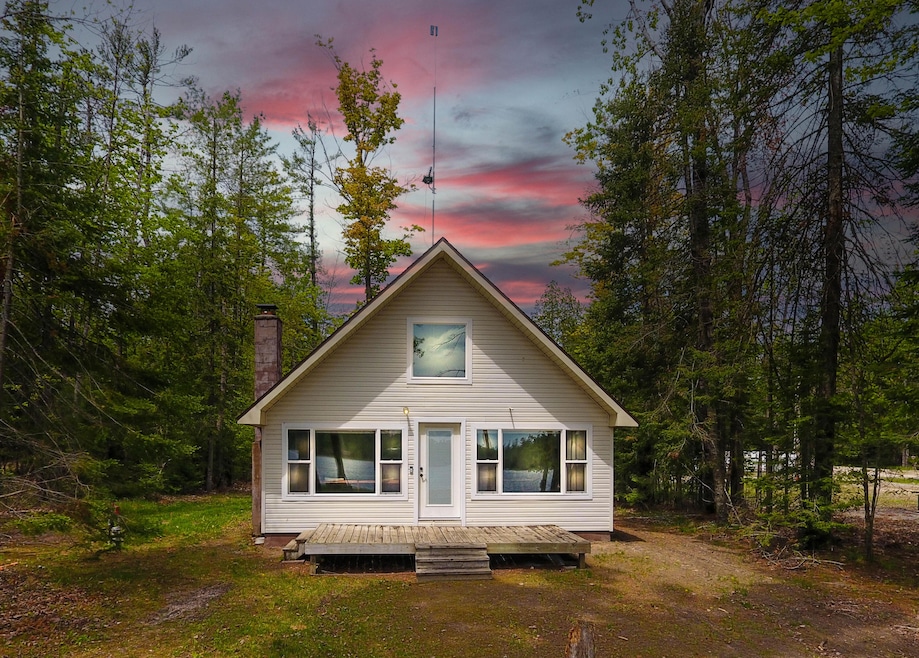
13219 N Shore Dr Millersburg, MI 49759
Highlights
- Lake Front
- Vaulted Ceiling
- Main Floor Bedroom
- Docks
- Pole Barn
- Cottage
About This Home
As of July 2025BEAUTIFUL COZY CABIN ON RAINY LAKE
Tucked along the quiet shores of the 182-acre Rainy Lake, this cozy cabin is more than just a getaway—it's where memories are made. Bring all the toys—there's plenty of space in the 36x44 pole barn. Plus, with the high speed internet, you can stay connected without sacrificing the up-north experience. Open living space with vaulted ceilings that brings in natural light and lake views! This is the kind of place where summer days are spent fishing off the dock, cruising the lake, and exploring nearby trails...and where nights end with bonfires under the stars, laughter echoing in the dark, and marshmallows toasted just right. It's a place where time slows down and the simple things matter most.
Last Agent to Sell the Property
COLDWELL BANKER SCHMIDT CHEBOYGAN License #6501431558 Listed on: 05/30/2025

Last Buyer's Agent
COLDWELL BANKER SCHMIDT CHEBOYGAN License #6501431558 Listed on: 05/30/2025

Home Details
Home Type
- Single Family
Est. Annual Taxes
- $2,821
Lot Details
- Lot Dimensions are 70x286
- Lake Front
- Dirt Road
Home Design
- Cottage
- Frame Construction
- Vinyl Siding
- Vinyl Construction Material
Interior Spaces
- 936 Sq Ft Home
- Vaulted Ceiling
- Ceiling Fan
- Living Room
- Dining Room
- Crawl Space
- Oven or Range
Bedrooms and Bathrooms
- 1 Bedroom
- Main Floor Bedroom
- 1 Full Bathroom
Laundry
- Laundry in Garage
- Stacked Washer and Dryer
Parking
- 3 Car Garage
- Garage Door Opener
Outdoor Features
- Docks
- Pole Barn
Schools
- Onaway Elementary School
- Onaway High School
Utilities
- Mini Split Air Conditioners
- Heating System Uses Propane
- Wall Furnace
- Well
- Water Softener
- Septic Tank
- Septic System
Community Details
- Property has a Home Owners Association
- T33n,R3e Subdivision
Listing and Financial Details
- Assessor Parcel Number 051-060-000-003-00
- Tax Block 16
Ownership History
Purchase Details
Home Financials for this Owner
Home Financials are based on the most recent Mortgage that was taken out on this home.Purchase Details
Home Financials for this Owner
Home Financials are based on the most recent Mortgage that was taken out on this home.Similar Homes in Millersburg, MI
Home Values in the Area
Average Home Value in this Area
Purchase History
| Date | Type | Sale Price | Title Company |
|---|---|---|---|
| Deed | $190,000 | -- | |
| Warranty Deed | $45,000 | Attorneys Title Agency Llc |
Mortgage History
| Date | Status | Loan Amount | Loan Type |
|---|---|---|---|
| Previous Owner | $32,354 | Future Advance Clause Open End Mortgage |
Property History
| Date | Event | Price | Change | Sq Ft Price |
|---|---|---|---|---|
| 07/08/2025 07/08/25 | Sold | $249,900 | 0.0% | $267 / Sq Ft |
| 05/30/2025 05/30/25 | For Sale | $249,900 | +31.5% | $267 / Sq Ft |
| 12/29/2023 12/29/23 | Sold | $190,000 | -5.0% | $203 / Sq Ft |
| 09/25/2023 09/25/23 | For Sale | $199,900 | -- | $214 / Sq Ft |
Tax History Compared to Growth
Tax History
| Year | Tax Paid | Tax Assessment Tax Assessment Total Assessment is a certain percentage of the fair market value that is determined by local assessors to be the total taxable value of land and additions on the property. | Land | Improvement |
|---|---|---|---|---|
| 2025 | $2,821 | $73,300 | $0 | $0 |
| 2024 | $854 | $72,200 | $0 | $0 |
| 2023 | $602 | $60,800 | $0 | $0 |
| 2022 | $1,933 | $57,900 | $0 | $0 |
| 2021 | $1,873 | $60,700 | $0 | $0 |
| 2020 | $1,856 | $46,200 | $0 | $0 |
| 2019 | $1,483 | $36,900 | $0 | $0 |
| 2018 | $1,750 | $43,500 | $0 | $0 |
| 2016 | -- | $30,200 | $0 | $0 |
| 2014 | -- | $31,900 | $0 | $0 |
Agents Affiliated with this Home
-
Tonya Calhoon

Seller's Agent in 2025
Tonya Calhoon
COLDWELL BANKER SCHMIDT CHEBOYGAN
(989) 614-1929
83 Total Sales
-
Molly Hicks

Seller's Agent in 2023
Molly Hicks
Berkshire Hathaway HomeServices Real Estate - BC
(810) 919-1536
27 Total Sales
-
Tom Hicks

Seller Co-Listing Agent in 2023
Tom Hicks
Berkshire Hathaway HomeServices Real Estate - BC
(810) 282-4655
7 Total Sales
Map
Source: Water Wonderland Board of REALTORS®
MLS Number: 201834949
APN: 051-060-000-003-00
- 13640 W Shore Dr
- 13199 N Shore Dr
- 13393 W Shore Dr
- 13403 W County Road 634
- 0 E Shore Cir
- 11554 Tomahawk Rd
- 11700 Whitetail Way
- 8450 Bernard Rd
- 8290 Indian Trail Rd
- 12551 Freel Hwy
- 10612 W Barnhart Rd
- 6732 Kelley Dr
- 6755 Kelley Dr
- 0 Kelley Dr Unit 201836000
- 8174 Lake Nettie Rd
- 0 Spile Dam Rd Unit 50182643
- 6231 W Kelley Dr
- 5328 Maple St
- 0 Marsh Ln Unit 201829848
- VL Lake May Rd






