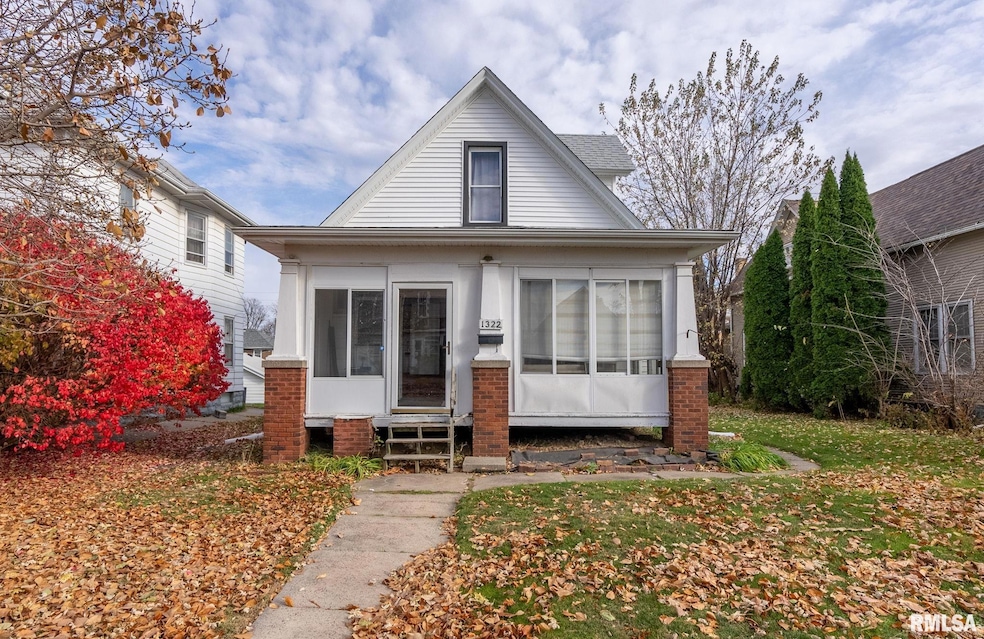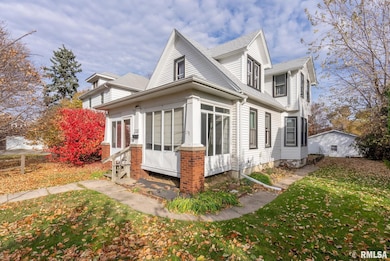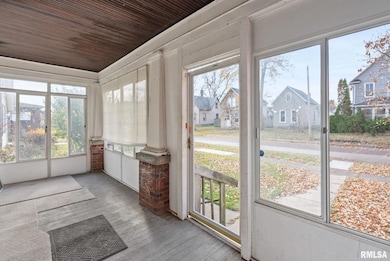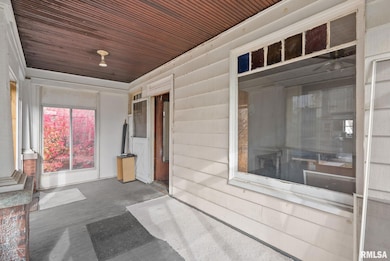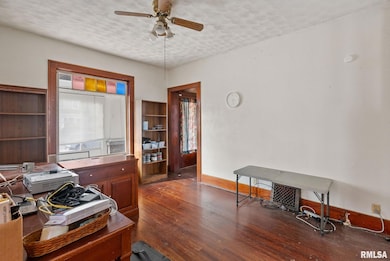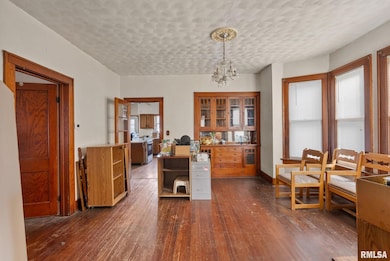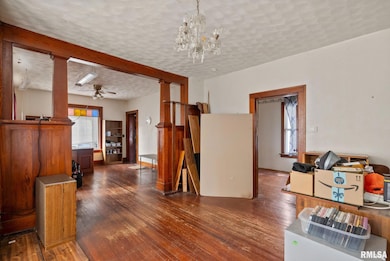1322 15th Street A Moline, IL 61265
Uptown Moline NeighborhoodEstimated payment $465/month
Highlights
- Deck
- Enclosed Patio or Porch
- Forced Air Heating System
- 2 Car Garage
- Guest Parking
- 4-minute walk to Kiwanis Park
About This Home
Located in the heart of Moline, this 1.5 story has a lot of potential. The main floor consists of original hardwood flooring and natural woodwork throughout including a built in curio cabinet. The formal dining is large enough to host dinners and the living room is spacious as well. There is one bedroom on the main level, along with a kitchen that has lots of cabinets and a large full bathroom. The front porch is enclosed and is a great space to have morning coffee. The upper level has 2 spacious bedrooms and a half bath with lots of storage. There are some original windows and some replacement windows. In the back yard there is a deck off the house and a 2 car insulated garage that is about 15 years old. Per seller, the roof and siding is about 5 yrs old, furnace is 2022, water heater is 2023. Property is being sold as-is, where-is
Listing Agent
eXp Realty Brokerage Phone: 309-721-5271 License #475.168849/S66950000 Listed on: 11/18/2025

Home Details
Home Type
- Single Family
Est. Annual Taxes
- $828
Year Built
- Built in 1892
Lot Details
- Lot Dimensions are 136x50x136x57
- Level Lot
Parking
- 2 Car Garage
- Guest Parking
- On-Street Parking
Home Design
- Brick Foundation
- Frame Construction
- Shingle Roof
- Vinyl Siding
- Concrete Perimeter Foundation
Interior Spaces
- 1,365 Sq Ft Home
- Replacement Windows
- Unfinished Basement
- Basement Fills Entire Space Under The House
- Range
Bedrooms and Bathrooms
- 3 Bedrooms
Outdoor Features
- Deck
- Enclosed Patio or Porch
Schools
- Moline High School
Utilities
- Forced Air Heating System
- Heating System Uses Natural Gas
- Gas Water Heater
Listing and Financial Details
- Assessor Parcel Number 17-05-200-018
Map
Home Values in the Area
Average Home Value in this Area
Tax History
| Year | Tax Paid | Tax Assessment Tax Assessment Total Assessment is a certain percentage of the fair market value that is determined by local assessors to be the total taxable value of land and additions on the property. | Land | Improvement |
|---|---|---|---|---|
| 2024 | $828 | $35,227 | $6,315 | $28,912 |
| 2023 | $828 | $33,678 | $6,037 | $27,641 |
| 2022 | $2,507 | $27,556 | $6,037 | $21,519 |
| 2021 | $2,499 | $26,319 | $5,766 | $20,553 |
| 2020 | $2,511 | $26,162 | $5,732 | $20,430 |
| 2019 | $2,411 | $25,549 | $5,598 | $19,951 |
| 2018 | $2,411 | $25,248 | $5,532 | $19,716 |
| 2017 | $2,358 | $24,728 | $5,418 | $19,310 |
| 2016 | $2,330 | $24,314 | $5,327 | $18,987 |
| 2015 | $2,281 | $23,813 | $5,217 | $18,596 |
| 2014 | -- | $23,962 | $5,250 | $18,712 |
| 2013 | -- | $23,962 | $5,250 | $18,712 |
Property History
| Date | Event | Price | List to Sale | Price per Sq Ft |
|---|---|---|---|---|
| 11/18/2025 11/18/25 | For Sale | $75,000 | -- | $55 / Sq Ft |
Source: RMLS Alliance
MLS Number: QC4269489
APN: 17-05-200-018
- 1001 16th St
- 1718 9th Ave
- 824 16th St Unit 4
- 1013 17th Ave Unit Lower
- 501 15th St Unit 202
- 501 15th St Unit 304
- 501 15th St
- 2104 18th Ave
- 1847 10th St
- 725 16th Ave
- 2028 7th Ave Unit G3
- 2028 7th Ave Unit H2
- 2028 7th Ave Unit D1
- 421 19th St
- 1809-1871 River Dr
- 1 Kone Ct Unit 804
- 2028 7th St Unit E3
- 1 Montgomery Dr Unit 804
- 204 19th Ave
- 2335 31st St
