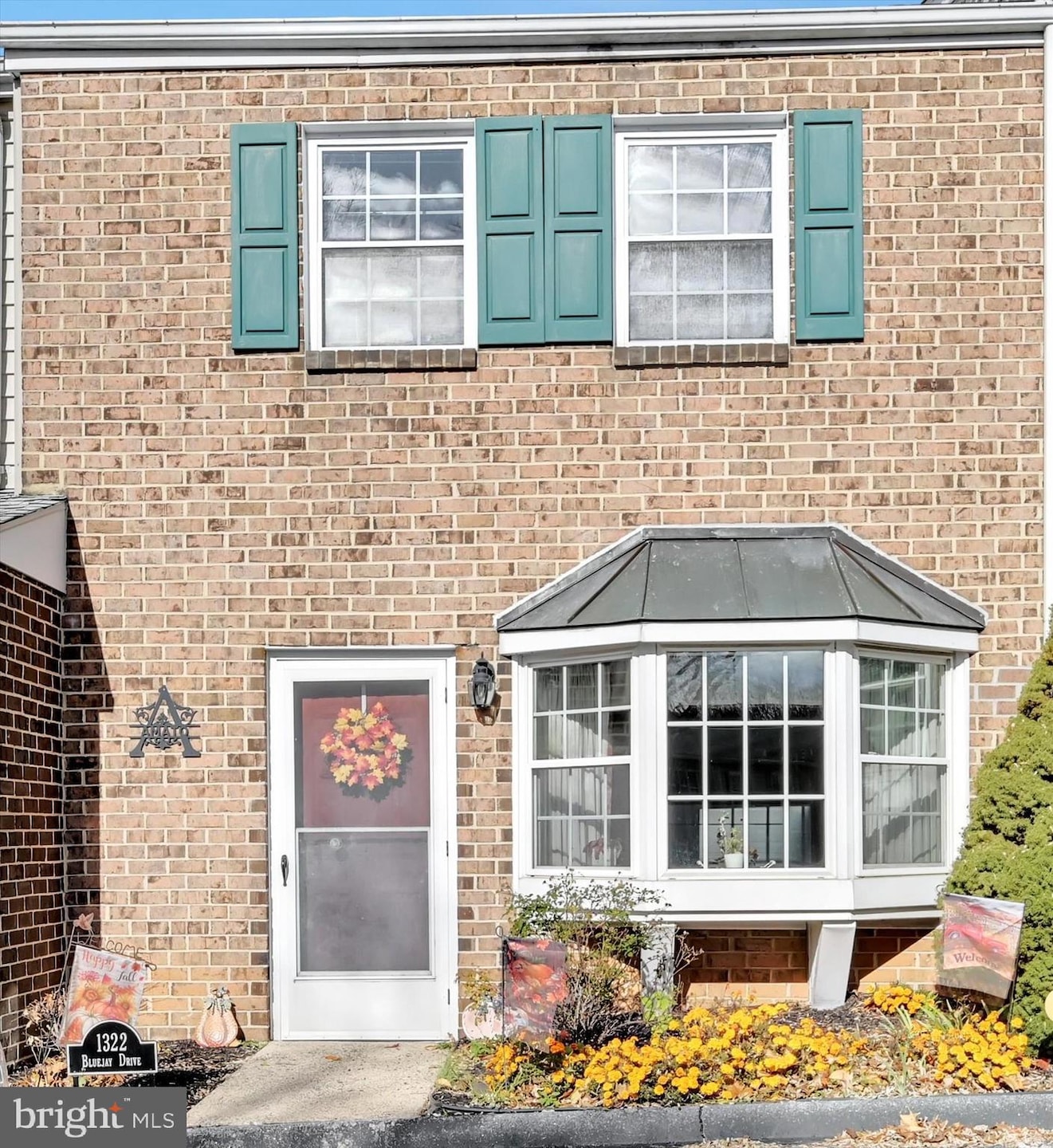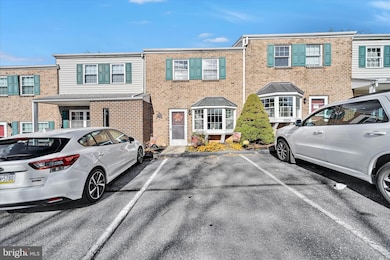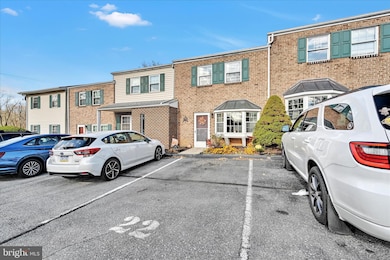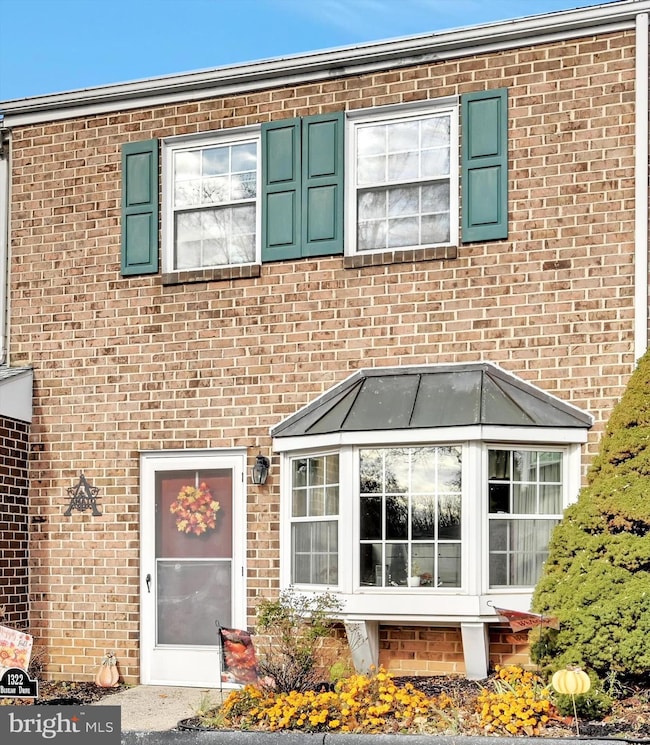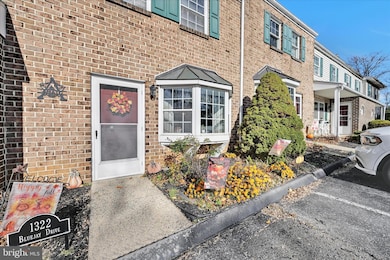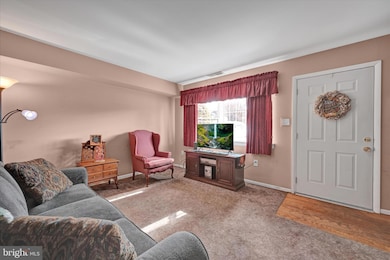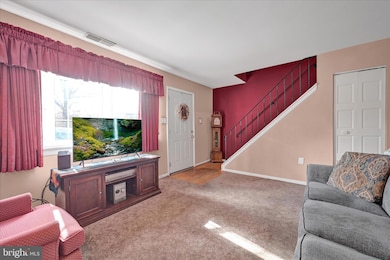1322 Blue Jay Dr Unit 1322 Lancaster, PA 17601
Rohrerstown NeighborhoodEstimated payment $1,410/month
Highlights
- Clubhouse
- Traditional Architecture
- Community Pool
- Bucher School Rated A
- Wood Flooring
- Formal Dining Room
About This Home
Welcome to 1322 Blue Jay Drive — a well-maintained two-story condo offering peace, convenience, and comfort in one of Lancaster’s desirable condo communities. This 2-bedroom, 2-bath home features a functional layout with a main-floor laundry, and update mechanicals. The kitchen offers quartz countertops and a clean, efficient galley design that connects seamlessly to the dining and living areas. Upstairs, you’ll find two comfortable bedrooms connected by a Jack and Jill-style bathroom, providing privacy and practicality. Recent updates include a brand-new heating and central air system and a water heater replaced within the last three years, giving peace of mind for years to come. Step outside to a private rear patio that overlooks a tranquil treeline, the perfect place to unwind while still being just minutes from shopping, dining, and everything Lancaster has to offer. Residents of this community enjoy low-maintenance living with lawn care, snow removal, and exterior upkeep handled by the association, as well as access to great amenities including a clubhouse and outdoor pool. If you’ve been looking for a move-in-ready condo in a peaceful yet convenient location, 1322 Blue Jay Drive is one you won’t want to miss.
Listing Agent
(717) 587-9891 adriannez.realty@gmail.com Iron Valley Real Estate of Lancaster Listed on: 11/12/2025
Co-Listing Agent
(717) 327-0272 james@mindyzimmermanteam.com Iron Valley Real Estate of Lancaster
Townhouse Details
Home Type
- Townhome
Est. Annual Taxes
- $2,002
Year Built
- Built in 1974
HOA Fees
- $225 Monthly HOA Fees
Home Design
- Traditional Architecture
- Brick Exterior Construction
- Slab Foundation
- Shingle Roof
- Composition Roof
- Masonry
Interior Spaces
- 1,152 Sq Ft Home
- Property has 2 Levels
- Insulated Windows
- Family Room
- Formal Dining Room
- Laundry on main level
Kitchen
- Electric Oven or Range
- Disposal
Flooring
- Wood
- Carpet
- Vinyl
Bedrooms and Bathrooms
- 2 Bedrooms
Parking
- 1 Parking Space
- 1 Assigned Parking Space
Utilities
- Forced Air Heating and Cooling System
- 200+ Amp Service
- Electric Water Heater
- Cable TV Available
Additional Features
- Level Entry For Accessibility
- Patio
Listing and Financial Details
- Assessor Parcel Number 390-11J9-4-3-C01
Community Details
Overview
- $500 Capital Contribution Fee
- Association fees include common area maintenance, insurance, lawn maintenance, pool(s), road maintenance, snow removal, trash, water
- Shreiner Village Subdivision
Amenities
- Clubhouse
Recreation
- Community Pool
Pet Policy
- Dogs and Cats Allowed
Map
Home Values in the Area
Average Home Value in this Area
Tax History
| Year | Tax Paid | Tax Assessment Tax Assessment Total Assessment is a certain percentage of the fair market value that is determined by local assessors to be the total taxable value of land and additions on the property. | Land | Improvement |
|---|---|---|---|---|
| 2025 | $1,919 | $88,700 | -- | $88,700 |
| 2024 | $1,919 | $88,700 | -- | $88,700 |
| 2023 | $1,869 | $88,700 | $0 | $88,700 |
| 2022 | $1,838 | $88,700 | $0 | $88,700 |
| 2021 | $1,797 | $88,700 | $0 | $88,700 |
| 2020 | $1,797 | $88,700 | $0 | $88,700 |
| 2019 | $1,779 | $88,700 | $0 | $88,700 |
| 2018 | $1,232 | $88,700 | $0 | $88,700 |
| 2017 | $1,496 | $58,800 | $0 | $58,800 |
| 2016 | $1,496 | $58,800 | $0 | $58,800 |
| 2015 | $376 | $58,800 | $0 | $58,800 |
| 2014 | $988 | $58,800 | $0 | $58,800 |
Property History
| Date | Event | Price | List to Sale | Price per Sq Ft |
|---|---|---|---|---|
| 01/04/2026 01/04/26 | Pending | -- | -- | -- |
| 12/12/2025 12/12/25 | Price Changed | $194,900 | -2.5% | $169 / Sq Ft |
| 11/12/2025 11/12/25 | For Sale | $199,900 | -- | $174 / Sq Ft |
Purchase History
| Date | Type | Sale Price | Title Company |
|---|---|---|---|
| Interfamily Deed Transfer | -- | None Available | |
| Deed | $59,900 | -- | |
| Deed | $59,900 | -- |
Mortgage History
| Date | Status | Loan Amount | Loan Type |
|---|---|---|---|
| Previous Owner | $56,900 | No Value Available |
Source: Bright MLS
MLS Number: PALA2079528
APN: 390-58244-1-0012
- 116 Teal Terrace
- 100 Landon Way
- 2161 Harrisburg Pike
- 728 Skywalk Ln
- 1110 Rohrerstown Rd
- 2295 Albern Blvd
- 2236 Bob White Ln
- 1441 Hammock Way
- 1832 Mercers Mill
- 647 Candlewyck Rd
- 5421 Rainbow Dr
- 2320 Fruitville Pike
- 5780 Wild Lilac Dr
- 210 Rocklawn Ln
- 5784 Wild Lilac Dr
- 437 Ringneck Ln
- 2138 Oreville Rd
- 1285 Getz Way
- 1863 Harrington Dr
- 5824 Wild Lilac Dr
