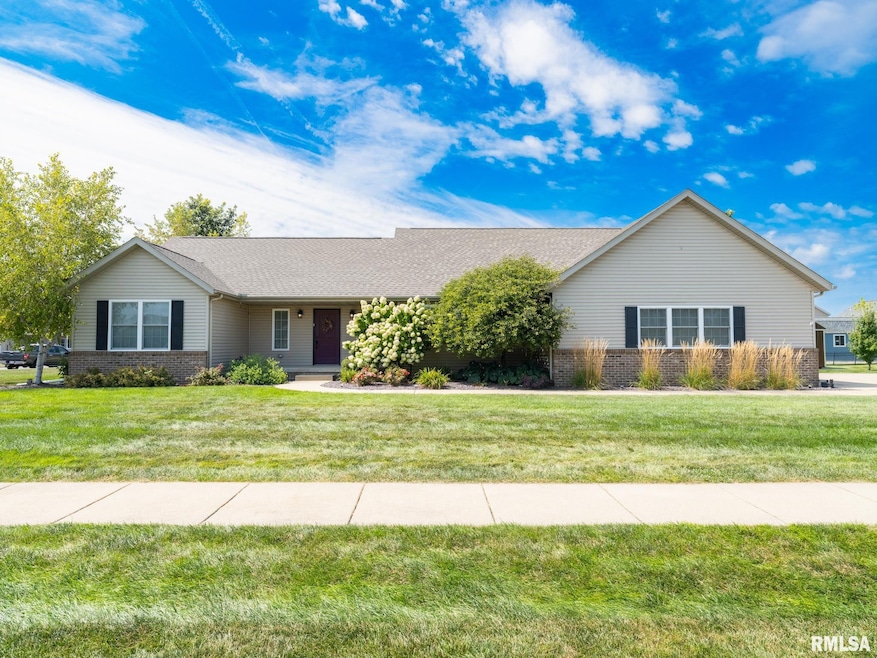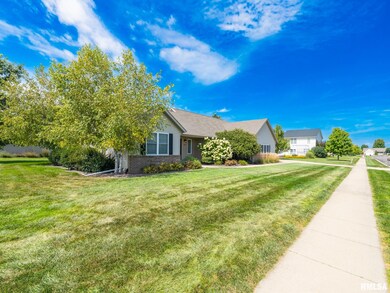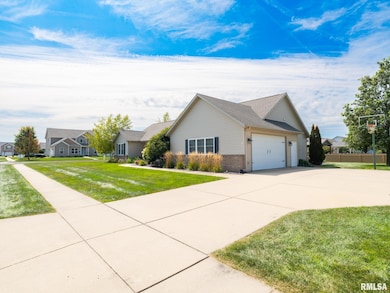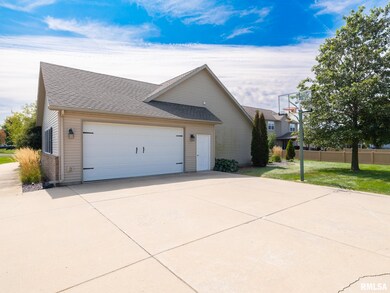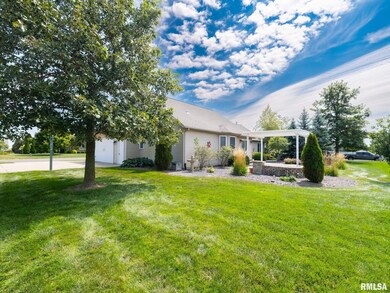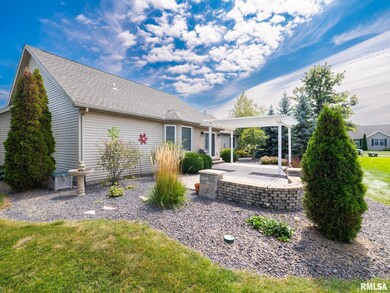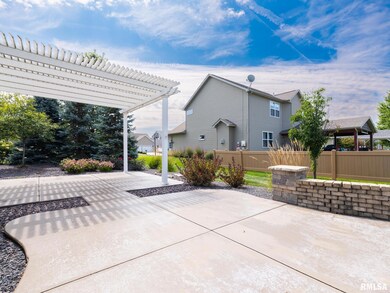1322 Courtney Dr Washington, IL 61571
Estimated payment $2,325/month
Highlights
- Vaulted Ceiling
- Ranch Style House
- Solid Surface Countertops
- Central Primary School Rated A-
- Corner Lot
- 2 Car Attached Garage
About This Home
Check out this meticulously maintained 4 bed 3.5 bath ranch home in Washington. Main level has an open floor plan with vaulted living room ceilings. Well laid out kitchen has a breakfast bar is perfect for entertaining. Large family room in the finished basement has new luxury vinyl flooring. Basement also offers a 4th bedroom with egress window and a full bath. Tankless water heater and irrigation system are nice add-ons. This home sits on a nice corner lot and has beautiful back patio with a pergola. Make your appointment for a private showing today.
Listing Agent
Signature Heights Realty, LLC Brokerage Phone: 309-339-0634 License #475160419 Listed on: 11/11/2025
Home Details
Home Type
- Single Family
Est. Annual Taxes
- $3,243
Year Built
- Built in 2008
Lot Details
- Lot Dimensions are 150x110
- Corner Lot
- Level Lot
Parking
- 2 Car Attached Garage
- Garage Door Opener
- On-Street Parking
Home Design
- Ranch Style House
- Brick Exterior Construction
- Poured Concrete
- Frame Construction
- Shingle Roof
- Vinyl Siding
- Radon Mitigation System
Interior Spaces
- 3,260 Sq Ft Home
- Vaulted Ceiling
- Gas Log Fireplace
- Blinds
- Living Room with Fireplace
- Storage In Attic
Kitchen
- Range
- Microwave
- Dishwasher
- Solid Surface Countertops
Bedrooms and Bathrooms
- 4 Bedrooms
Finished Basement
- Basement Fills Entire Space Under The House
- Sump Pump
- Basement Window Egress
Outdoor Features
- Patio
Schools
- Central Elementary School
- Washington High School
Utilities
- Forced Air Heating and Cooling System
- Heating System Uses Natural Gas
- Tankless Water Heater
Community Details
- Bristol Park Subdivision
Listing and Financial Details
- Assessor Parcel Number 02-02-10-402-020
Map
Home Values in the Area
Average Home Value in this Area
Tax History
| Year | Tax Paid | Tax Assessment Tax Assessment Total Assessment is a certain percentage of the fair market value that is determined by local assessors to be the total taxable value of land and additions on the property. | Land | Improvement |
|---|---|---|---|---|
| 2024 | $3,243 | $114,570 | $16,500 | $98,070 |
| 2023 | $3,243 | $106,290 | $15,310 | $90,980 |
| 2022 | $3,243 | $99,300 | $14,300 | $85,000 |
| 2021 | $3,243 | $83,230 | $13,950 | $69,280 |
| 2020 | $6,932 | $83,230 | $13,950 | $69,280 |
| 2019 | $6,772 | $83,230 | $13,950 | $69,280 |
| 2018 | $6,608 | $83,230 | $13,950 | $69,280 |
| 2017 | $6,391 | $83,230 | $13,950 | $69,280 |
| 2016 | $5,679 | $74,350 | $13,390 | $60,960 |
| 2015 | $5,582 | $0 | $0 | $0 |
| 2013 | $5,200 | $72,280 | $13,020 | $59,260 |
Property History
| Date | Event | Price | List to Sale | Price per Sq Ft | Prior Sale |
|---|---|---|---|---|---|
| 11/12/2025 11/12/25 | Pending | -- | -- | -- | |
| 11/11/2025 11/11/25 | For Sale | $389,900 | +33.5% | $120 / Sq Ft | |
| 06/25/2021 06/25/21 | Sold | $292,000 | 0.0% | $86 / Sq Ft | View Prior Sale |
| 06/25/2021 06/25/21 | Pending | -- | -- | -- | |
| 06/25/2021 06/25/21 | For Sale | $292,000 | +16.8% | $86 / Sq Ft | |
| 07/17/2015 07/17/15 | Sold | $250,000 | -5.3% | $81 / Sq Ft | View Prior Sale |
| 02/24/2015 02/24/15 | For Sale | $264,000 | -- | $86 / Sq Ft | |
| 02/23/2015 02/23/15 | Pending | -- | -- | -- |
Purchase History
| Date | Type | Sale Price | Title Company |
|---|---|---|---|
| Warranty Deed | $292,000 | None Available | |
| Warranty Deed | $250,000 | Peoria Tittle | |
| Corporate Deed | $35,000 | None Available |
Mortgage History
| Date | Status | Loan Amount | Loan Type |
|---|---|---|---|
| Previous Owner | $147,000 | New Conventional | |
| Previous Owner | $28,000 | Purchase Money Mortgage |
Source: RMLS Alliance
MLS Number: PA1262323
APN: 02-02-10-402-020
- 1405 Santa fe Rd
- 1610 Rustic Oak Dr
- 1621 Rustic Oak Dr
- 0 Nofsinger Rd
- 1519 Calvin Dr
- 1700 Rustic Oak Dr
- 16 Cranford Dr
- 0 W Cruger Rd Unit 1190158
- 0 W Cruger Rd Unit 22212313
- 610 Westminster Dr
- 216 Stonehenge Ct
- 208 Stonehenge Ct
- 720 Westminster Dr
- 1964 Deer Ln
- 1968 Chestnut Ln
- 112 Stonehenge Dr
- 116 Stonehenge Dr
- 601 Wellington Dr
- 605 Wellington Dr
- 26425 Liberty Ln
