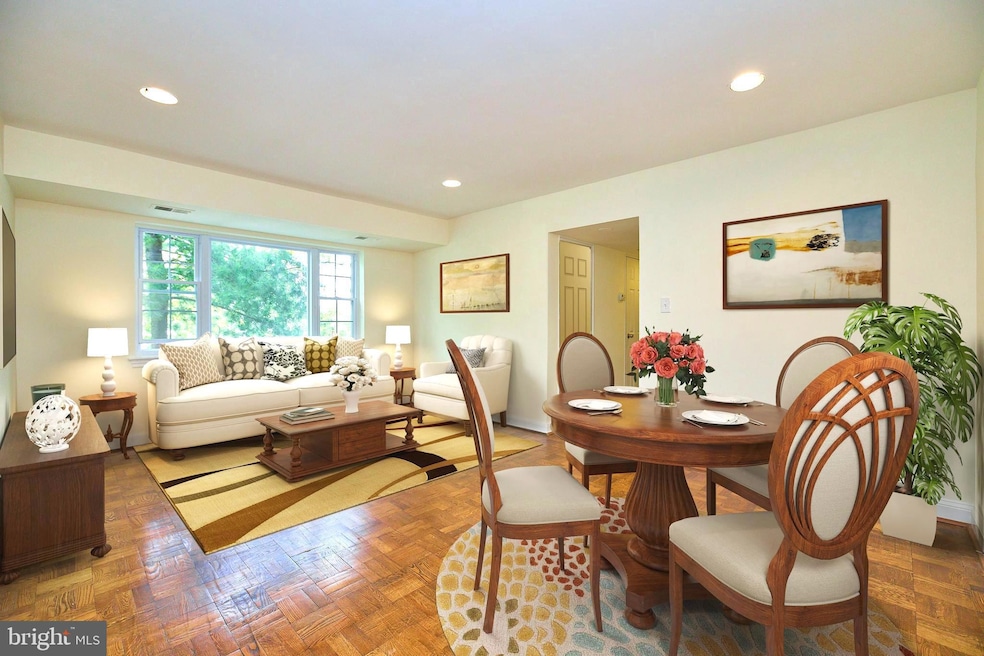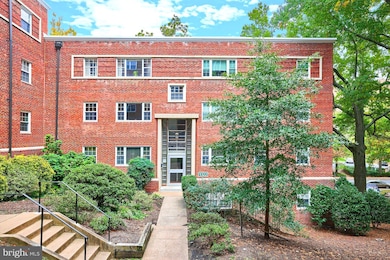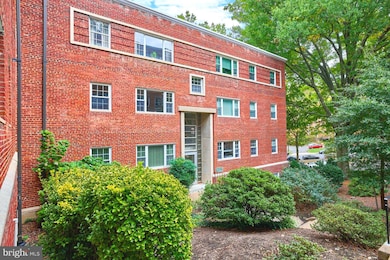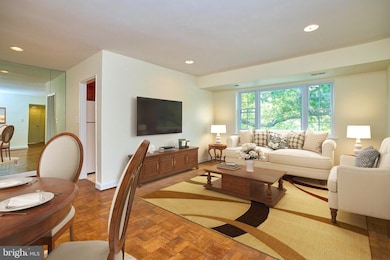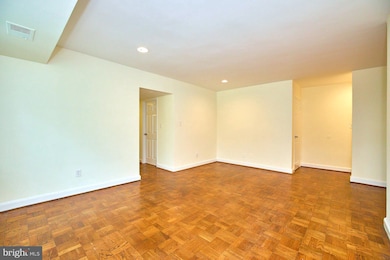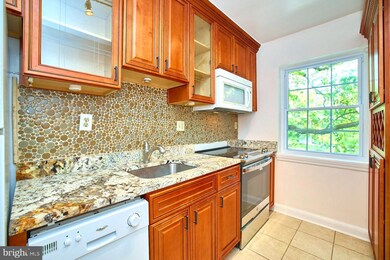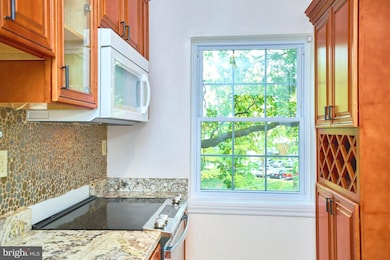1322 Fort Myer Dr Unit 914 Arlington, VA 22209
Highlights
- Open Floorplan
- Contemporary Architecture
- Security Service
- Dorothy Hamm Middle School Rated A
- Community Basketball Court
- 1-minute walk to Fort Myer Heights Park
About This Home
Exceptionally convenient location, and completely move-in ready – ALL UTILITIES EXCPET CABLE/INTERNET INCLUDED *** This renovated and spacious 2 bedroom, 1 bath corner unit condo in a quiet, tree-lined community feels tucked away from the city—but is just steps from everything! Enjoy the best of both worlds: peaceful surroundings with mature trees, trails, and parks, while being steps away from city amenities. *** Step inside to find a bright and airy open living/dining are with oversized rooms with large windows that flood the space with natural light. *** The beautiful interior and gleaming parquet wood flooring create a warm, welcoming atmosphere throughout. *** The renovated kitchen features modern cabinetry, appliances, and granite countertops--perfect for both everyday living and entertaining. *** The spacious primary bedroom easily accommodates a king-size bed and offers generous closet space. The updated bathroom is light, bright, and tastefully finished *** You’ll love the ample storage this home provides, including coat and linen closets, plus an extra storage unit conveniently located one level below *** The secure, well-maintained building offer s modern laundry facility, bike storage, and a pet-friendly policy—with plenty of green space for your four-legged friends. *** Parking is a breeze with included unassigned parking and a visitor pass—plus plenty of extra spaces available throughout the complex. *** A commuter’s dream, the location offers quick access to Route 50, I-66, I-395, GW Parkway, and Downtown DC. Convenient to both the Court House and Rosslyn Metro Stations (Orange, Silver, and Blue lines), and has incredibly easy access to restaurants and shops in both Arlington and DC, and the 18-mile bike/footpath that extends from Key Bridge to Mt. Vernon. Just minutes to the ever-popular Quarter Deck Restaurant, the new Amazon HQ2, the Pentagon, and all the fun of Georgetown. ***This home truly checks every box—modern updates, unbeatable convenience, and a peaceful, park-like setting. Don’t miss your chance to make it yours!
Listing Agent
(202) 365-3222 Lydiabenson@stanfordalumni.org Long & Foster Real Estate, Inc. License #BR98376716 Listed on: 10/19/2025

Condo Details
Home Type
- Condominium
Est. Annual Taxes
- $3,629
Year Built
- Built in 1947 | Remodeled in 2016
Lot Details
- Property is in very good condition
HOA Fees
- $487 Monthly HOA Fees
Home Design
- Contemporary Architecture
- Entry on the 1st floor
- Brick Exterior Construction
Interior Spaces
- 783 Sq Ft Home
- Property has 1 Level
- Open Floorplan
- Insulated Windows
- Dining Area
Kitchen
- Electric Oven or Range
- Built-In Microwave
- Dishwasher
- Disposal
Bedrooms and Bathrooms
- 2 Main Level Bedrooms
- 1 Full Bathroom
Parking
- Parking Lot
- Off-Street Parking
Utilities
- Central Air
- Heat Pump System
- Vented Exhaust Fan
- Natural Gas Water Heater
Listing and Financial Details
- Residential Lease
- Security Deposit $2,375
- $225 Move-In Fee
- Tenant pays for cable TV, light bulbs/filters/fuses/alarm care, internet
- The owner pays for all utilities, association fees, common area maintenance
- Rent includes air conditioning, common area maintenance, electricity, gas, grounds maintenance, heat, hoa/condo fee, lawn service, parking, sewer, snow removal, taxes, trash removal, water
- No Smoking Allowed
- 12-Month Min and 48-Month Max Lease Term
- Available 11/22/25
- Assessor Parcel Number 17-033-212
Community Details
Overview
- Association fees include insurance, common area maintenance, exterior building maintenance, lawn maintenance, reserve funds, snow removal, trash, management
- Low-Rise Condominium
- Westmoreland Terrace Condos
- Westmoreland Terrace Subdivision
Amenities
- Common Area
- Laundry Facilities
- Community Storage Space
Recreation
- Community Basketball Court
- Community Playground
Pet Policy
- Pets allowed on a case-by-case basis
Security
- Security Service
Map
Source: Bright MLS
MLS Number: VAAR2064938
APN: 17-033-212
- 1311 N Ode St Unit 635
- 1307 N Ode St Unit 424
- 1401 N Oak St Unit G5
- 1200 N Nash St Unit 549
- 1200 N Nash St Unit 565
- 1200 N Nash St Unit 838
- 1417 N Nash St
- 1600 N Oak St Unit 418
- 1600 N Oak St Unit 524
- 1510 12th St N Unit 303
- 1615 N Queen St Unit M303
- 1404 12th St N Unit 32
- 1404 12th St N Unit 21
- 1600 Clarendon Blvd Unit W407
- 1701 16th St N Unit 352
- 1610 N Queen St Unit 211
- 1730 Arlington Blvd Unit 209
- 1811 14th St N Unit 104
- 1418 N Rhodes St Unit B105
- 1111 Arlington Blvd Unit 443
- 1317 Fort Myer Dr
- 1303 N Ode St Unit 215
- 1500 Arlington Blvd
- 1500 Arlington Blvd Unit ID1310685P
- 1500 Arlington Blvd Unit ID1310686P
- 1310 N Oak St Unit FL5-ID1022587P
- 1310 N Oak St Unit FL4-ID1022565P
- 1310 N Oak St
- 1215 Fort Myer Dr
- 1300 N Queen St
- 1531 N Pierce St
- 1221 N Pierce St
- 1515 N Queen St
- 1200 N Nash St Unit 262
- 1200 N Nash St Unit 259
- 1600 N Oak St Unit 1521
- 1600 N Oak St Unit 706
- 1600 N Oak St Unit Belvedere #1728
- 1615 N Queen St Unit M303
- 1410 N Quinn St Unit 6
