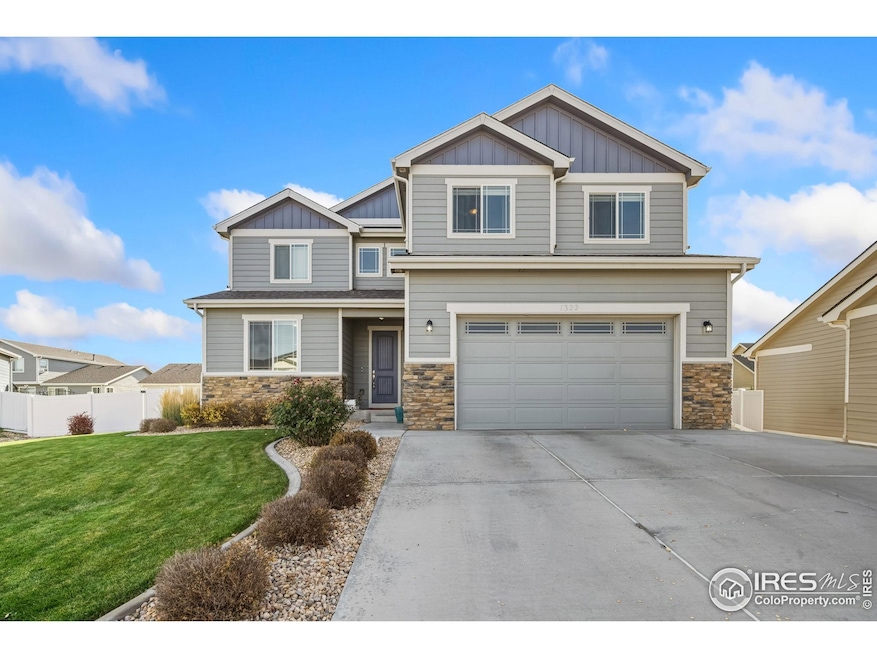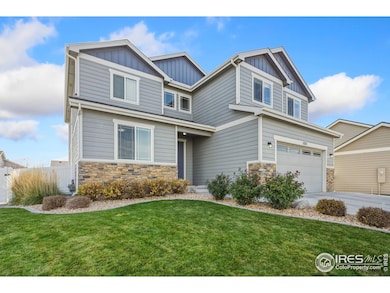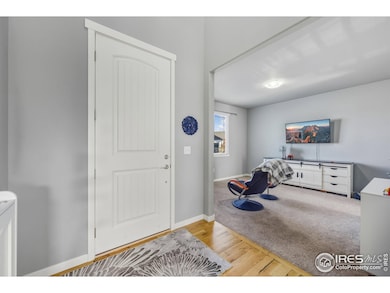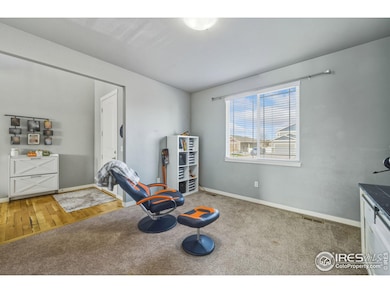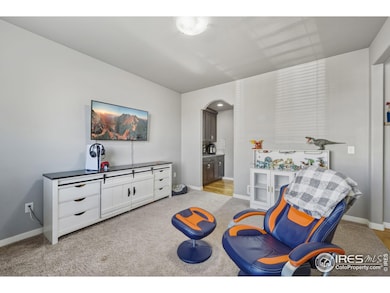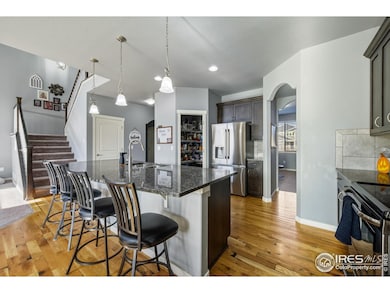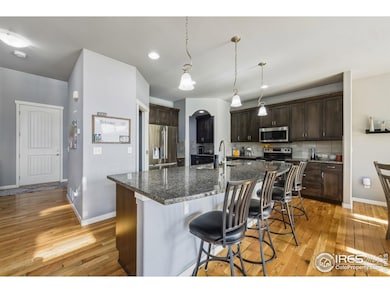Estimated payment $3,442/month
Highlights
- Wood Flooring
- Eat-In Kitchen
- Patio
- 3 Car Attached Garage
- Walk-In Closet
- Kitchen Island
About This Home
Welcome to your new home at 1322 Frontier Ct! Built in 2017 in the popular Aspen Meadows neighborhood of Eaton, this modern two-story residence offers over 3,500 finished sq ft and over 3,800 total sq ft.Step inside to find bright, open spaces designed for today's lifestyle: a spacious great room flows into a chef-friendly kitchen with granite countertops, a full tile backsplash, and stainless-steel appliances. Wood-style flooring adds warmth and sophistication, and 42 upper cabinetry with crown molding provides a premium touch. The main level also features an office/formal dining room (ideal for remote work or dedicated entertaining), while upstairs you'll find a generous owner's suite with a full tile shower and custom upgrades including shower bench and dual sink. Enjoy the convenience of a growing community in Eaton - offering the small-town feel you love while keeping easy access to the Front Range, nearby amenities and outdoor recreation.
Home Details
Home Type
- Single Family
Est. Annual Taxes
- $3,065
Year Built
- Built in 2017
Lot Details
- 7,852 Sq Ft Lot
- Fenced
- Level Lot
- Sprinkler System
HOA Fees
- $25 Monthly HOA Fees
Parking
- 3 Car Attached Garage
Home Design
- Wood Frame Construction
- Composition Roof
- Stone
Interior Spaces
- 3,823 Sq Ft Home
- 2-Story Property
- Window Treatments
- Family Room
- Dining Room
- Fire and Smoke Detector
Kitchen
- Eat-In Kitchen
- Gas Oven or Range
- Microwave
- Dishwasher
- Kitchen Island
Flooring
- Wood
- Carpet
Bedrooms and Bathrooms
- 6 Bedrooms
- Walk-In Closet
- Primary Bathroom is a Full Bathroom
- Bathtub and Shower Combination in Primary Bathroom
Laundry
- Laundry on upper level
- Washer and Dryer Hookup
Outdoor Features
- Patio
- Exterior Lighting
Schools
- Eaton Elementary And Middle School
- Eaton High School
Additional Features
- Energy-Efficient HVAC
- Forced Air Heating and Cooling System
Community Details
- Aspen Meadows HOA
- Built by CB Signature Homes
- Homes At Aspen Meadows 1St Fg Subdivision, Abbey Floorplan
Listing and Financial Details
- Assessor Parcel Number R8945468
Map
Home Values in the Area
Average Home Value in this Area
Tax History
| Year | Tax Paid | Tax Assessment Tax Assessment Total Assessment is a certain percentage of the fair market value that is determined by local assessors to be the total taxable value of land and additions on the property. | Land | Improvement |
|---|---|---|---|---|
| 2025 | $3,065 | $39,930 | $5,130 | $34,800 |
| 2024 | $3,065 | $39,930 | $5,130 | $34,800 |
| 2023 | $2,488 | $37,530 | $6,090 | $31,440 |
| 2022 | $2,241 | $27,910 | $5,730 | $22,180 |
| 2021 | $2,597 | $28,720 | $5,900 | $22,820 |
| 2020 | $2,138 | $26,510 | $5,010 | $21,500 |
| 2019 | $2,250 | $26,510 | $5,010 | $21,500 |
| 2018 | $1,928 | $26,570 | $3,670 | $22,900 |
| 2017 | $275 | $3,680 | $3,680 | $0 |
| 2016 | $8 | $0 | $0 | $0 |
Property History
| Date | Event | Price | List to Sale | Price per Sq Ft | Prior Sale |
|---|---|---|---|---|---|
| 11/11/2025 11/11/25 | For Sale | $600,000 | +69.3% | $157 / Sq Ft | |
| 01/28/2019 01/28/19 | Off Market | $354,335 | -- | -- | |
| 05/01/2017 05/01/17 | Sold | $354,335 | +0.3% | $98 / Sq Ft | View Prior Sale |
| 04/01/2017 04/01/17 | Pending | -- | -- | -- | |
| 12/03/2016 12/03/16 | For Sale | $353,145 | -- | $97 / Sq Ft |
Purchase History
| Date | Type | Sale Price | Title Company |
|---|---|---|---|
| Special Warranty Deed | $354,335 | Land Title Guarantee Co |
Mortgage History
| Date | Status | Loan Amount | Loan Type |
|---|---|---|---|
| Open | $283,468 | New Conventional |
Source: IRES MLS
MLS Number: 1047174
APN: R8945468
- 1344 Sage Dr
- 1344 Cimarron Cir
- 735 S Mountain View Dr
- 29 Pioneer Place
- 1135 Huckleberry Ln Unit 2
- 105 Walnut Ave
- 30 Birch Ave
- 253 Buckeye Ave
- 1240 3rd St
- 1210 3rd Street Rd
- 20801 County Road 72
- 425 Spruce Ave
- 1250 5th St
- 224 Cheyenne Ave
- 435 Birch Ave
- 410 Cottonwood Ave
- 121 Elm Ave
- 18739 County Road 72
- 35192 County Road 39
- 910 E 3rd St
- 2208 N 10th Ave
- 304 19th Ave Ct
- 304 19th Avenue Ct
- 123 49th Ave Ct
- 1203 2nd St Unit A
- 401 16th Ave Ct
- 320 13th Ave Unit B
- 3208 W 7th St
- 406 46th Ave
- 500 Broadview Dr
- 739 43rd Ave
- 609 8th Ave
- 627 1/2 8th Ave
- 1009 13th Ave
- 1213 26th Ave
- 4922 W 9th St
- 312 9th St Unit A
- 312 9th St Unit B
- 1100 8th Ave
- 1001 50th Ave
