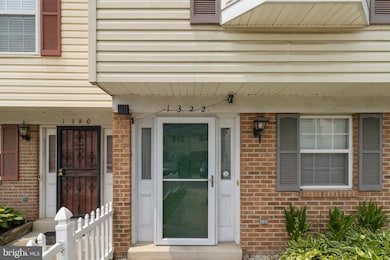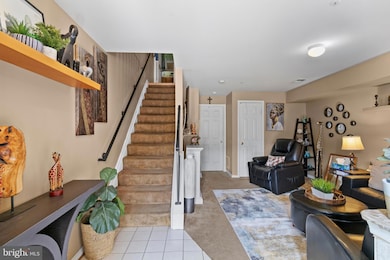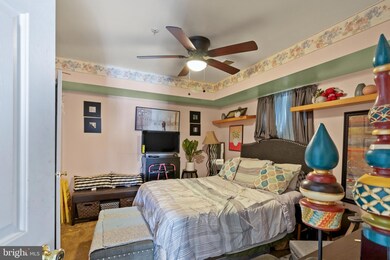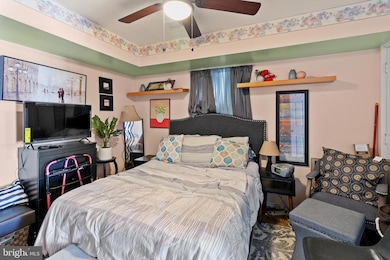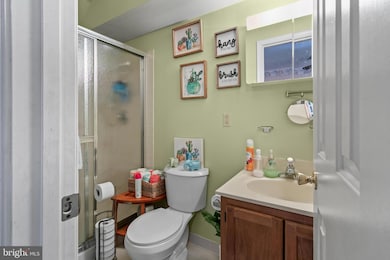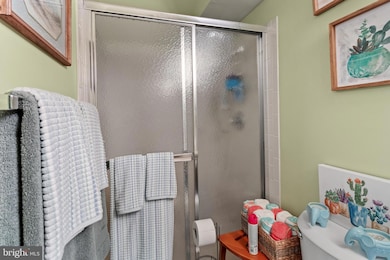
1322 Gabes Place Hyattsville, MD 20785
Estimated payment $2,287/month
Highlights
- Colonial Architecture
- Engineered Wood Flooring
- No HOA
- Deck
- Attic
- Eat-In Kitchen
About This Home
PRICED REDUCED TO SELL: ### Welcome to 1322 Gabes Place – Where Style Meets Space!
Step into nearly**1,700 sq ft** of stylish living in this semi-detached, three-level gem that blends charm with modern updates. Featuring **3 bedrooms and 2.5 baths**, this move-in-ready home offers the perfect mix of comfort and contemporary vibes.
The main level features a **sleek, semi-open layout** with a spacious kitchen boasting **modern countertops, updated appliances**, and a seamless flow into the dining area—perfect for entertaining or laid-back weeknight dinners. A **bonus closed in porch can serve as a morning tea/coffee spot or a small office**it opens to a fenced-in backyard** and a perfect spot to enjoy late afternoons in the summer shade.
The half bath** on the main floor adds convenience and functionality, while the living room remains bright and inviting thanks to oversized windows and open sightlines.
Upstairs, you'll find **two well-sized bedrooms**, including a spacious **primary suite** with its own entrance to a**private bath** and **walk-in closet**. The **fully finished basement** is the ultimate bonus space—complete with an additional bedroom, full bathroom, provides a great space for guests to reside.
**Upgrades made over the years** include newly installed HVAC System (2023), New hot water heater (2024), Newly purchased Washer & Dryer (still under warranty) modern bathrooms, basement flooring, and **fresh paint** to keep the home modern and comfortable. All wall shelving and TV wall mounts convey with the sale of the home.
And the best part? **No HOA fees.**
Centrally located just minutes from DC, major commuter routes, public transit, shopping, and dining—**1322 Gabes Place** checks all the boxes.
Ready to make this your next address? This one won't last.
Listing Agent
Long & Foster Real Estate, Inc. License #SP98366136 Listed on: 06/09/2025

Townhouse Details
Home Type
- Townhome
Est. Annual Taxes
- $4,090
Year Built
- Built in 1996
Lot Details
- 5,500 Sq Ft Lot
- East Facing Home
Home Design
- Semi-Detached or Twin Home
- Colonial Architecture
- Slab Foundation
- Frame Construction
- Shingle Roof
- Composition Roof
- Vinyl Siding
Interior Spaces
- Property has 3 Levels
- Ceiling Fan
- Double Pane Windows
- Vinyl Clad Windows
- Bay Window
- Window Screens
- Family Room
- Combination Dining and Living Room
- Attic
Kitchen
- Eat-In Kitchen
- Gas Oven or Range
- Built-In Microwave
- Dishwasher
- Disposal
Flooring
- Engineered Wood
- Carpet
Bedrooms and Bathrooms
Laundry
- Laundry Room
- Dryer
- Washer
Home Security
- Home Security System
- Exterior Cameras
- Motion Detectors
Parking
- 2 Parking Spaces
- 2 Driveway Spaces
- Off-Street Parking
Outdoor Features
- Deck
- Exterior Lighting
- Shed
Schools
- Highland Park Elementary School
- Fairmont Heights High School
Utilities
- Forced Air Heating and Cooling System
- Vented Exhaust Fan
- 150 Amp Service
- Natural Gas Water Heater
- Cable TV Available
Listing and Financial Details
- Tax Lot 5
- Assessor Parcel Number 17182919926
- $78 Front Foot Fee per year
Community Details
Overview
- No Home Owners Association
- Highland Park Subdivision, Spectacular Floorplan
Security
- Fire and Smoke Detector
Map
Home Values in the Area
Average Home Value in this Area
Tax History
| Year | Tax Paid | Tax Assessment Tax Assessment Total Assessment is a certain percentage of the fair market value that is determined by local assessors to be the total taxable value of land and additions on the property. | Land | Improvement |
|---|---|---|---|---|
| 2024 | $4,481 | $275,300 | $0 | $0 |
| 2023 | $3,963 | $240,500 | $45,000 | $195,500 |
| 2022 | $3,908 | $236,767 | $0 | $0 |
| 2021 | $3,852 | $233,033 | $0 | $0 |
| 2020 | $3,797 | $229,300 | $45,000 | $184,300 |
| 2019 | $3,527 | $211,167 | $0 | $0 |
| 2018 | $3,258 | $193,033 | $0 | $0 |
| 2017 | $2,988 | $174,900 | $0 | $0 |
| 2016 | -- | $169,367 | $0 | $0 |
| 2015 | $3,035 | $163,833 | $0 | $0 |
| 2014 | $3,035 | $158,300 | $0 | $0 |
Property History
| Date | Event | Price | Change | Sq Ft Price |
|---|---|---|---|---|
| 09/08/2025 09/08/25 | Price Changed | $360,000 | -2.7% | $313 / Sq Ft |
| 07/03/2025 07/03/25 | Price Changed | $369,900 | -1.4% | $321 / Sq Ft |
| 06/09/2025 06/09/25 | For Sale | $375,000 | -- | $326 / Sq Ft |
Purchase History
| Date | Type | Sale Price | Title Company |
|---|---|---|---|
| Deed | $126,000 | -- |
Mortgage History
| Date | Status | Loan Amount | Loan Type |
|---|---|---|---|
| Open | $239,442 | FHA | |
| Closed | $281,561 | Stand Alone Refi Refinance Of Original Loan | |
| Closed | $233,750 | Unknown | |
| Closed | $211,500 | Stand Alone Refi Refinance Of Original Loan | |
| Closed | $184,450 | New Conventional |
Similar Homes in Hyattsville, MD
Source: Bright MLS
MLS Number: MDPG2154210
APN: 18-2919926
- 1201 Fiji Ave
- 1106 Fiji Ave
- 6314 Martin Luther King jr Hwy
- 6714 Asset Dr
- 1021 Booker Dr
- 1505 Warren Ave
- 1603 Warren Ave
- 6602 Asset Dr
- 1015 Consideration Ln
- 809 Booker Place
- 7243 Joplin St
- 7119 Resolution Way
- 1106 Cypresstree Dr
- 907 Cypresstree Dr
- 1843 Ryderwood Ct
- 7204 G St
- 5817 Sheriff Rd
- 805 Minna Ave
- 911 Cypresstree Dr
- 7214 G St
- 1108 Gondar Ave
- 903 Glen Willow Dr
- 6904 Seat Pleasant Dr
- 419 Ashleaf Ave
- 6723 Clinglog St
- 2014 E Marlboro Ave
- 7252 Mahogany Dr
- 5522 Addison Rd
- 5907 L St
- 6008 Addison Rd
- 1814 Village Green Dr Unit D-103
- 1734 Dutch Village Dr Unit N-370
- 6812 Pepper St
- 1854 Dutch Village Dr Unit R-270
- 1910 Dutch Village Dr
- 1113 Nalley Rd
- 6707 Hawthorne St
- 342 Eastern Ave NE
- 506 Eastern Ave NE
- 506 Eastern Ave NE

