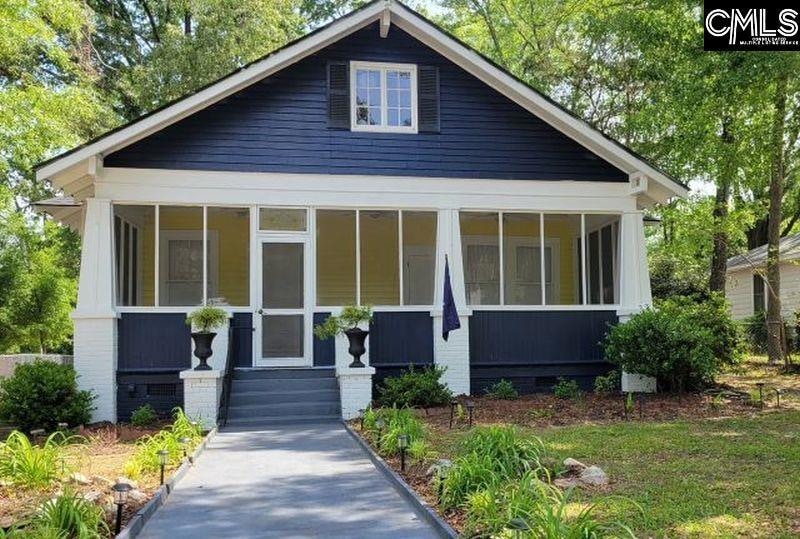1322 Glenn St Newberry, SC 29108
Estimated payment $1,850/month
Highlights
- Craftsman Architecture
- Deck
- Main Floor Primary Bedroom
- Fireplace in Primary Bedroom
- Wood Flooring
- Loft
About This Home
Move right into this recently updated home-all the charm is there. Freshly painted interior and exterior. New roofs on the home, garage and out building. Screened front porch, large enough for entertaining. Original heart-pine flooring that has been professionally refinished throughout the downstairs. The living room has built in glass front cabinetry, fireplace, and French doors that lead into the dining room, which features a fireplace, corner cupboard, coffee bar with granite countertop, and lots of natural light. The kitchen is sure to impress you with a vaulted ceiling, exposed chimney, tons of cabinets and counter space, an island, granite countertops, rock backsplash, new refrigerator and gas stove, a separate laundry room and French doors leading to the large back deck. The kitchen also features a beautiful staircase leading to the upstairs open loft that will make a perfect office space. The upstairs features the loft, one huge bedroom, full remodeled bath, a playroom, new mini split heat/ ac unit and tons of storage space in closets. All bedrooms downstairs have refinished heart-pine flooring and fireplaces. Downstairs also has a remodeled full bathroom and high 10 foot ceilings. The backyard is fenced with a rock fire pit and walkway made from rocks from the NC mountains, a large out building. The detached garage is oversized with workshop space. Newly landscaped. Private deep back yard perfect to add swimming pool. Conveniently located walking distance to historic Newberry downtown, college, hospital, dining and shopping. Disclaimer: CMLS has not reviewed and, therefore, does not endorse vendors who may appear in listings.
Home Details
Home Type
- Single Family
Est. Annual Taxes
- $3,020
Year Built
- Built in 1922
Lot Details
- 0.38 Acre Lot
- Back Yard Fenced
Parking
- 1 Car Detached Garage
Home Design
- Craftsman Architecture
Interior Spaces
- 3,080 Sq Ft Home
- 2-Story Property
- Built-In Features
- Tray Ceiling
- Ceiling Fan
- French Doors
- Living Room with Fireplace
- Dining Room with Fireplace
- 5 Fireplaces
- Loft
- Screened Porch
- Crawl Space
Kitchen
- Eat-In Kitchen
- Gas Cooktop
- Free-Standing Range
- Built-In Microwave
- Dishwasher
- Kitchen Island
- Granite Countertops
- Wood Stained Kitchen Cabinets
Flooring
- Wood
- Tile
Bedrooms and Bathrooms
- 4 Bedrooms
- Primary Bedroom on Main
- Fireplace in Primary Bedroom
- Dual Closets
Laundry
- Laundry on main level
- Laundry in Kitchen
- Dryer
- Washer
Outdoor Features
- Deck
- Shed
Schools
- Boundary Street Elementary School
- Newberry Middle School
- Newberry High School
Utilities
- Central Air
- Mini Split Air Conditioners
- Mini Split Heat Pump
- Heating System Uses Gas
Map
Home Values in the Area
Average Home Value in this Area
Tax History
| Year | Tax Paid | Tax Assessment Tax Assessment Total Assessment is a certain percentage of the fair market value that is determined by local assessors to be the total taxable value of land and additions on the property. | Land | Improvement |
|---|---|---|---|---|
| 2024 | $3,020 | $6,659 | $454 | $6,205 |
| 2023 | $2,995 | $6,659 | $454 | $6,205 |
| 2022 | $2,975 | $6,659 | $454 | $6,205 |
| 2021 | $2,982 | $6,659 | $454 | $6,205 |
| 2020 | $2,982 | $6,659 | $454 | $6,205 |
| 2019 | $2,995 | $6,659 | $454 | $6,205 |
| 2018 | $2,697 | $5,790 | $510 | $5,280 |
| 2017 | $965 | $5,790 | $510 | $5,280 |
| 2016 | $2,691 | $5,790 | $510 | $5,280 |
| 2015 | -- | $0 | $0 | $0 |
| 2014 | -- | $5,790 | $0 | $0 |
| 2013 | -- | $5,790 | $0 | $0 |
| 2012 | -- | $3,720 | $0 | $0 |
Property History
| Date | Event | Price | Change | Sq Ft Price |
|---|---|---|---|---|
| 04/29/2025 04/29/25 | Price Changed | $299,900 | -10.5% | $97 / Sq Ft |
| 11/30/2024 11/30/24 | For Sale | $334,900 | -- | $109 / Sq Ft |
Source: Consolidated MLS (Columbia MLS)
MLS Number: 597901
APN: 342-1-7-4
- 1312 Glenn St
- 1912 Harper St
- TBD Husky Trail
- 1138 Summer St
- 1715 Wheeler St
- 2023 Johnstone St
- 0 Johnstone St
- 1229 Kinard St
- 107 Brookside Dr
- 0 Eleanor St
- 2601 Myrtle St
- 2121 Connor Way
- 1520 Boundary St
- 0 Drayton St
- 2513 Johnstone St
- 1600 Nance St
- 0 Us 76 Hwy Unit 572508
- 737 Caldwell St
- 6298 S Carolina 34
- 1111 Fair St
- 402 Floyd St
- 109 Fairview Park Dr
- 1628 Dreher Island Rd
- 208 Lynch Ln
- 558 Camping Creek Rd
- 208a Beaufort St Unit A
- 126 Fair Haven Way
- 760 Murray Lindler Rd
- 213 Shipyard Ct
- 568 Old Bush River Rd Unit B
- 148 Rushton Dr
- 117 5th Ave
- 350 Lakeshore Dr
- 1425 Tamarind Ln
- 1351 Tamarind Ln
- 411-413 Musgrove St
- 1132 Lamplighter Rd
- 212 Timber Wood Dr
- 305 Willowood Pkwy
- 209 Creighton Ridge Dr







