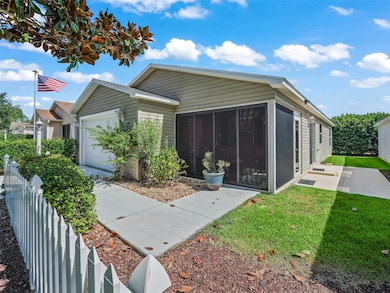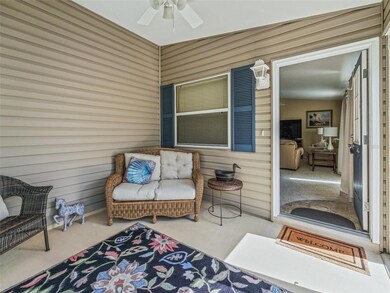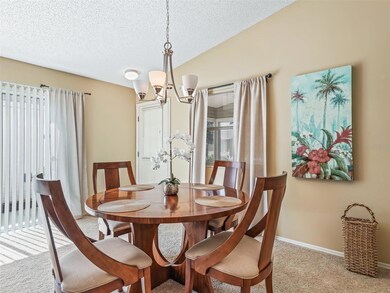1322 Hollyberry Place The Villages, FL 32162
Village of Duval NeighborhoodHighlights
- Main Floor Primary Bedroom
- Furnished
- 2 Car Attached Garage
- Wildwood Elementary School Rated 9+
- No HOA
- Living Room
About This Home
RENT BEFORE YOU BUY!!! This 2-bedroom, 2-bathroom patio villa is located in the Village of Duval. The open floor plan includes a kitchen with ample counter space, an island with seating for three, and a dining table for six. The living room has plush seating and a TV with cable.
The master bedroom has a queen bed, cable TV, and an ensuite bathroom with a walk-in shower. The guest bedroom has a full bed, cable TV, and access to a bathroom with a tub/shower combo. The screened front lanai offers a quiet outdoor space for coffee or relaxing. Located between Lake Sumter Landing and Brownwood Paddock Square, with access to live music, dining, and shopping. Nearby amenities include Turtle Mound and Sandhill Executive Golf Courses, Allamanda Family Pool, and St. Charles Adult Pool.
July-October $2400(monthly) plus taxes and fees- November and December $2610(monthly) plus taxes and fees PLEASE CALL FOR PEAK SEASON(JAN-MAR) & WEEKLY RATES
Listing Agent
REMAX/PREMIER REALTY Brokerage Phone: 352-732-3222 License #607959 Listed on: 07/15/2025

Home Details
Home Type
- Single Family
Est. Annual Taxes
- $3,283
Year Built
- Built in 2007
Lot Details
- 3,520 Sq Ft Lot
Parking
- 2 Car Attached Garage
Interior Spaces
- 1,156 Sq Ft Home
- Furnished
- Living Room
Kitchen
- Range
- Microwave
- Dishwasher
Bedrooms and Bathrooms
- 2 Bedrooms
- Primary Bedroom on Main
- 2 Full Bathrooms
Laundry
- Laundry in unit
- Dryer
Utilities
- Central Heating and Cooling System
- Thermostat
Listing and Financial Details
- Residential Lease
- Property Available on 7/15/25
- The owner pays for electricity, gas, grounds care, internet, pest control, trash collection, water
- Application Fee: 0
- Assessor Parcel Number G03B009
Community Details
Overview
- No Home Owners Association
- The Villages Subdivision
Pet Policy
- No Pets Allowed
Map
Source: Stellar MLS
MLS Number: OM705544
APN: G03B009
- 1451 Rosedale Way
- 2588 Birch Ave
- 2388 Branchville Terrace
- 1425 Hollyberry Place
- 2378 Ridgeway Ct
- 2372 Travis Place
- 2369 Travis Place
- 1526 Blueberry Way
- 2620 Persimmon Loop
- 1485 Murrells Inlet Loop
- 1654 Blossom Terrace
- 2337 Saint George Ave
- 423 Skyfield Ct
- 1266 James Island St
- 2744 Gresham Ave
- 2418 Columbia Way
- 1625 Abercrombie Way
- 2378 Columbia Way
- 2202 Kershaw Rd
- 2721 Day Lily Run
- 1631 Blossom Terrace
- 1251 Westmoreland Loop
- 1356 Greenville Way
- 1069 Burnettown Place
- 2474 Mackintosh Ct
- 993 Davit Place
- 2004 Chesapeake Place
- 2613 Dunbar Ave
- 883 Margaux Trail
- 1987 Eldridge Loop
- 2482 Ansley Path
- 7730 Wilds Loop
- 780 Turbeville Terrace
- 897 Fenwick Loop
- 2383 Montbrook Place
- 1643 Osprey Ave
- 5447 Dragonfly Dr
- 2238 Southwood Dr
- 979 Smyrna St
- 5379 Dragonfly Dr






