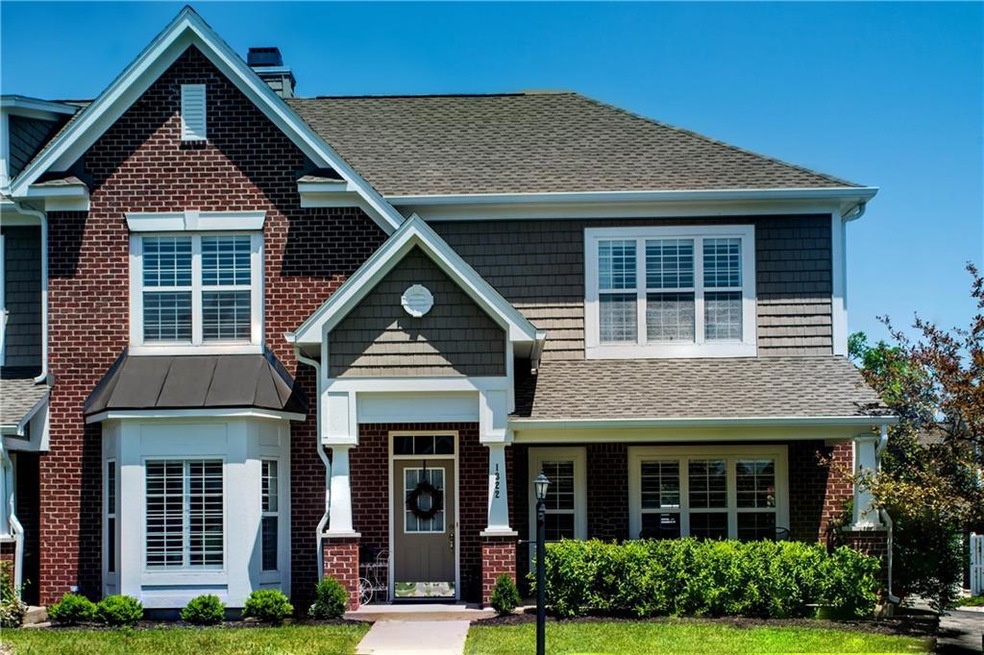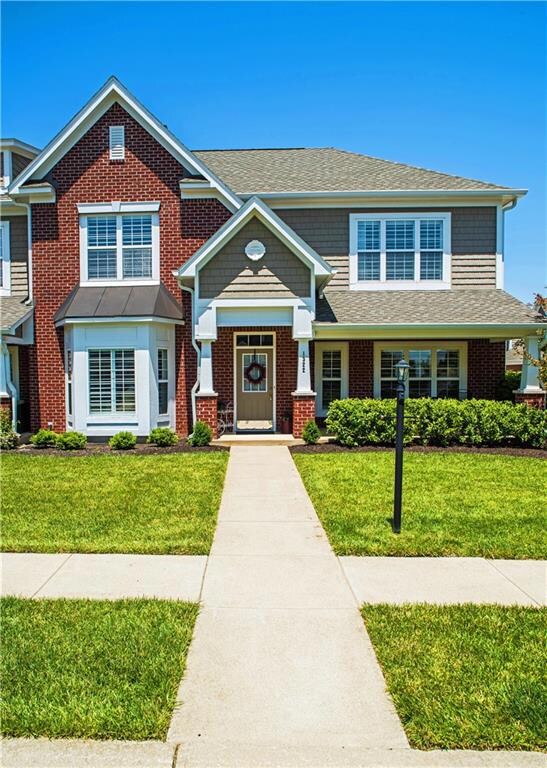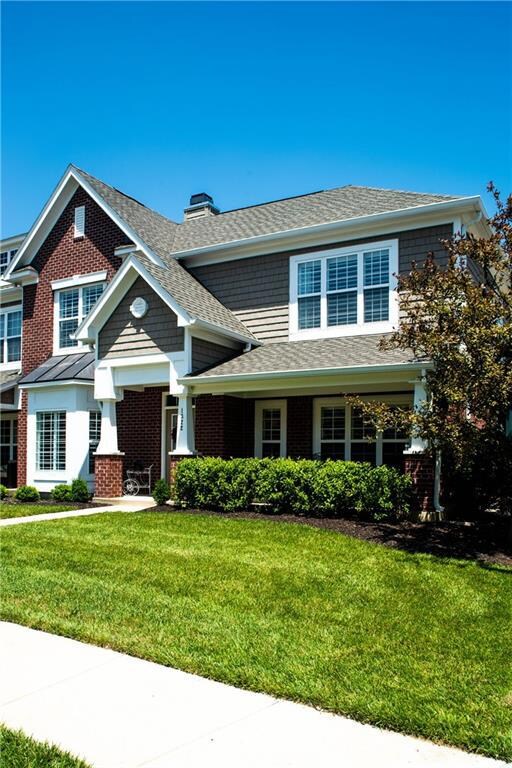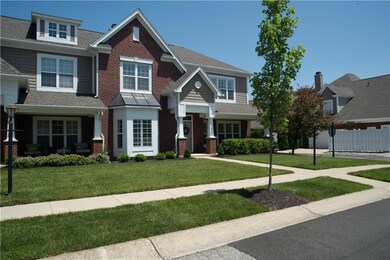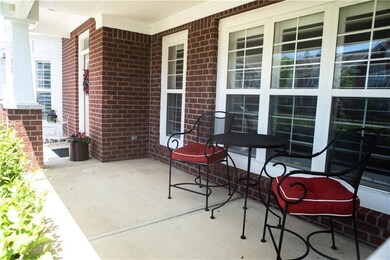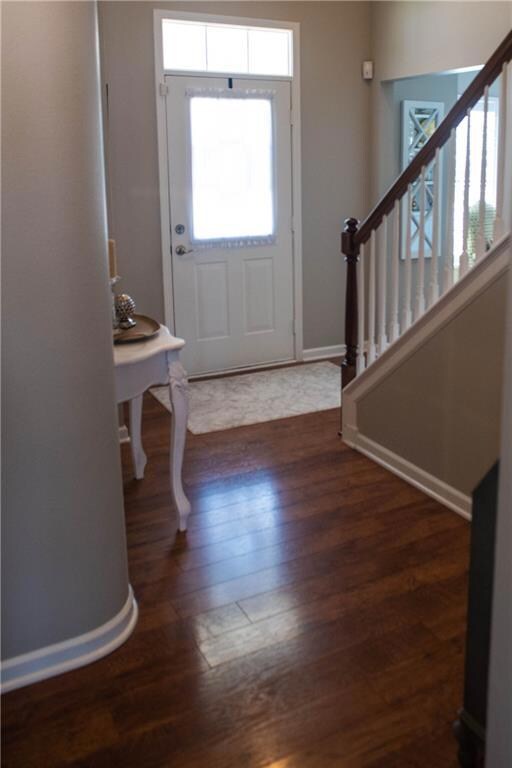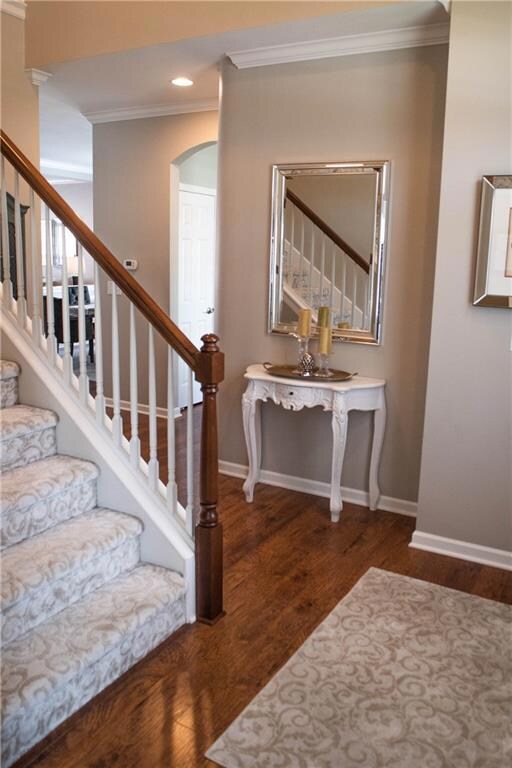
1322 Middlebury Dr Westfield, IN 46074
Highlights
- Clubhouse
- Traditional Architecture
- Formal Dining Room
- Maple Glen Elementary Rated A
- Community Pool
- 2 Car Attached Garage
About This Home
As of August 2022Impeccably maintained 3 bdrm, 2.5 bath in quiet, sought-after Centennial neighborhood. This low-maintenance, warm and inviting, Estridge built home boasts a two-story entrance and living area w/lovely fp and blt-ins, kitchen w/granite counters, 42" cabs, island and stainless appls. Spacious dining room is open to the great room. Master suite w/double sinks & WIC, each bdrm has WIC. Ceiling fans in most rooms. Loft area cld be student study area, office or quiet spot for reading. Desirable end unit w/private patio area has lovely landscaping. Pride of ownership is everywhere. Crown molding, arched doorways, beautiful plantation shutters. Recently painted. Sec sys. New wtr htr. Mechs well maintained. Close to shopping, restaurants & Grand Prk
Last Agent to Sell the Property
Rita Dodd
F.C. Tucker Company Listed on: 06/17/2022

Last Buyer's Agent
Jason DeArman
Compass Indiana, LLC

Townhouse Details
Home Type
- Townhome
Est. Annual Taxes
- $5,724
Year Built
- Built in 2007
Lot Details
- 3,485 Sq Ft Lot
- Privacy Fence
- Sprinkler System
HOA Fees
- $290 Monthly HOA Fees
Parking
- 2 Car Attached Garage
- Driveway
Home Design
- Traditional Architecture
- Brick Exterior Construction
- Slab Foundation
- Wood Siding
Interior Spaces
- 2-Story Property
- Built-in Bookshelves
- Woodwork
- Fireplace With Gas Starter
- Vinyl Clad Windows
- Bay Window
- Two Story Entrance Foyer
- Family Room with Fireplace
- Living Room with Fireplace
- Formal Dining Room
- Attic Access Panel
- Security System Owned
Kitchen
- Electric Oven
- Microwave
- Dishwasher
Flooring
- Carpet
- Luxury Vinyl Plank Tile
Bedrooms and Bathrooms
- 3 Bedrooms
- Walk-In Closet
Utilities
- Forced Air Heating and Cooling System
- Heating System Uses Gas
- Water Purifier
Listing and Financial Details
- Assessor Parcel Number 290915101085000015
Community Details
Overview
- Association fees include clubhouse, lawncare, ground maintenance, maintenance structure, maintenance, pool, management, snow removal, tennis court(s)
- Centennial Townhome Subdivision
- Property managed by Kirkpatrick
Recreation
- Community Pool
Additional Features
- Clubhouse
- Fire and Smoke Detector
Ownership History
Purchase Details
Home Financials for this Owner
Home Financials are based on the most recent Mortgage that was taken out on this home.Purchase Details
Home Financials for this Owner
Home Financials are based on the most recent Mortgage that was taken out on this home.Purchase Details
Home Financials for this Owner
Home Financials are based on the most recent Mortgage that was taken out on this home.Purchase Details
Similar Homes in Westfield, IN
Home Values in the Area
Average Home Value in this Area
Purchase History
| Date | Type | Sale Price | Title Company |
|---|---|---|---|
| Warranty Deed | -- | Schmitz David A | |
| Warranty Deed | -- | First American Title | |
| Corporate Deed | -- | Chicago Title Masters | |
| Corporate Deed | -- | -- |
Mortgage History
| Date | Status | Loan Amount | Loan Type |
|---|---|---|---|
| Open | $276,250 | New Conventional | |
| Previous Owner | $168,000 | New Conventional | |
| Previous Owner | $197,000 | New Conventional | |
| Previous Owner | $226,000 | New Conventional | |
| Previous Owner | $220,000 | Purchase Money Mortgage |
Property History
| Date | Event | Price | Change | Sq Ft Price |
|---|---|---|---|---|
| 08/05/2022 08/05/22 | Sold | $325,000 | -4.1% | $147 / Sq Ft |
| 07/08/2022 07/08/22 | Pending | -- | -- | -- |
| 06/21/2022 06/21/22 | Price Changed | $339,000 | -2.9% | $153 / Sq Ft |
| 06/17/2022 06/17/22 | For Sale | $349,000 | +66.2% | $157 / Sq Ft |
| 08/18/2017 08/18/17 | Sold | $210,000 | 0.0% | $93 / Sq Ft |
| 07/24/2017 07/24/17 | Price Changed | $210,000 | +12252.9% | $93 / Sq Ft |
| 07/21/2017 07/21/17 | Pending | -- | -- | -- |
| 06/30/2017 06/30/17 | For Sale | $1,700 | 0.0% | $1 / Sq Ft |
| 02/10/2017 02/10/17 | Rented | $1,700 | 0.0% | -- |
| 02/02/2017 02/02/17 | For Rent | $1,700 | -- | -- |
Tax History Compared to Growth
Tax History
| Year | Tax Paid | Tax Assessment Tax Assessment Total Assessment is a certain percentage of the fair market value that is determined by local assessors to be the total taxable value of land and additions on the property. | Land | Improvement |
|---|---|---|---|---|
| 2024 | $3,766 | $334,700 | $46,600 | $288,100 |
| 2023 | $3,730 | $323,900 | $46,600 | $277,300 |
| 2022 | $3,183 | $276,800 | $46,600 | $230,200 |
| 2021 | $5,724 | $241,500 | $46,600 | $194,900 |
| 2020 | $5,432 | $227,000 | $46,600 | $180,400 |
| 2019 | $5,280 | $220,600 | $46,600 | $174,000 |
| 2018 | $5,085 | $212,200 | $46,600 | $165,600 |
| 2017 | $2,279 | $201,600 | $46,600 | $155,000 |
| 2016 | $2,258 | $199,800 | $46,600 | $153,200 |
| 2014 | $2,149 | $193,400 | $46,600 | $146,800 |
| 2013 | $2,149 | $194,900 | $46,600 | $148,300 |
Agents Affiliated with this Home
-
R
Seller's Agent in 2022
Rita Dodd
F.C. Tucker Company
-
J
Buyer's Agent in 2022
Jason DeArman
Compass Indiana, LLC
-
A
Buyer Co-Listing Agent in 2022
Alex Hottle
Compass Indiana, LLC
-
K
Seller's Agent in 2017
Karen Tanner
Dropped Members
-

Seller Co-Listing Agent in 2017
Randie Bonwell
Renu Real Estate
(317) 341-5557
1 in this area
25 Total Sales
Map
Source: MIBOR Broker Listing Cooperative®
MLS Number: 21862924
APN: 29-09-15-101-085.000-015
- 15528 Bowie Dr
- 1225 Middlebury Dr
- 1375 Lewiston Dr
- 15553 Portland Dr
- 15555 Portland Dr
- 15565 Starflower Dr
- 1246 Valdosta Place
- 15329 Smithfield Dr
- 15273 Smithfield Dr
- 1505 Avondale Dr
- 15596 Edenvale Dr
- 15593 Marsden Dr
- 1636 Birchfield Dr
- 1588 Rossmay Dr
- 1254 Monmouth Dr
- 1655 Avondale Dr
- 15900 W Rail Dr
- 15109 Larchwood Dr
- 15984 Conductors Dr
- 1457 Birdsong Dr
