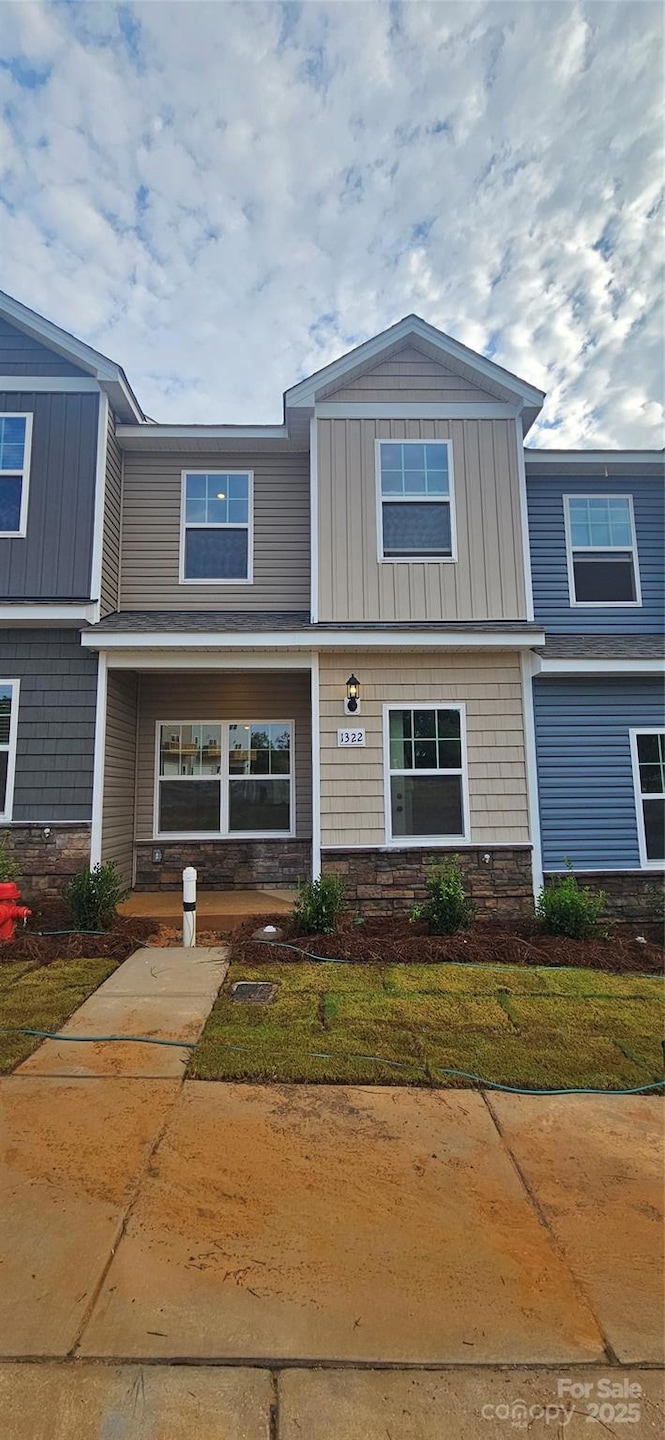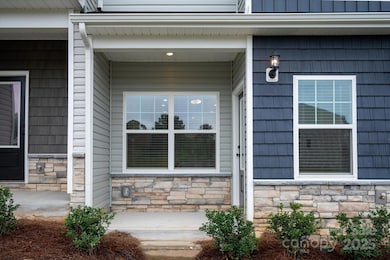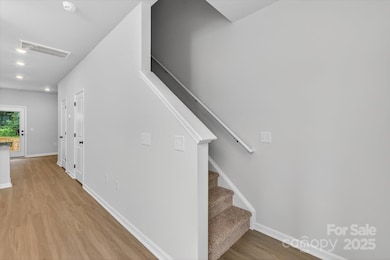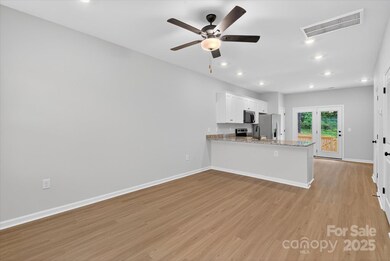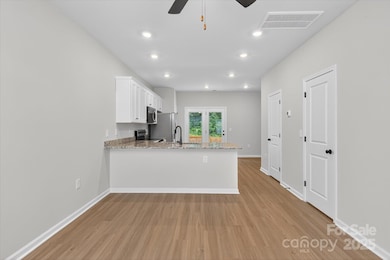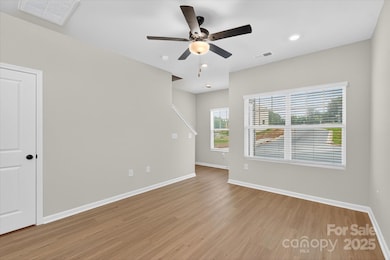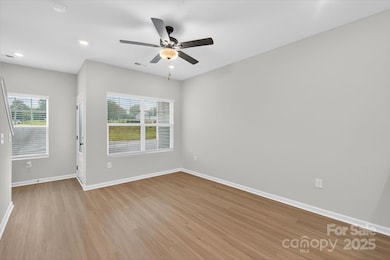1322 Principal Featherstone Ave Gastonia, NC 28052
Estimated payment $1,699/month
Highlights
- Under Construction
- Corner Lot
- Walk-In Pantry
- Deck
- Covered Patio or Porch
- Walk-In Closet
About This Home
Welcome to your brand-new townhome, nestled in a thriving and fast-growing community! Thoughtfully designed with modern living in mind, this energy-efficient home boasts a bright, open-concept layout and low-maintenance features that make daily life a breeze.
Step outside and explore the neighborhood’s beautifully maintained green spaces, scenic walking trails, and a cozy fire pit area—ideal for evening conversations or peaceful moments of relaxation.
Ideally situated just minutes from shopping, dining, and entertainment, this location offers the perfect blend of convenience and lifestyle. Whether you're running errands, meeting friends, or commuting to work, everything you need is right at your fingertips.
Listing Agent
LGI Homes NC LLC Brokerage Email: msceau@lgihomes.com License #234526 Listed on: 08/06/2025
Townhouse Details
Home Type
- Townhome
Year Built
- Built in 2025 | Under Construction
Lot Details
- Back Yard Fenced
- Paved or Partially Paved Lot
HOA Fees
- $110 Monthly HOA Fees
Home Design
- Home is estimated to be completed on 8/11/25
- Entry on the 1st floor
- Slab Foundation
- Vinyl Siding
Interior Spaces
- 2-Story Property
- Wired For Data
- Ceiling Fan
- French Doors
- Sliding Doors
- Entrance Foyer
- Storage
- Pull Down Stairs to Attic
Kitchen
- Walk-In Pantry
- Electric Oven
- Self-Cleaning Oven
- Electric Range
- Microwave
- Dishwasher
- Kitchen Island
- Disposal
Flooring
- Carpet
- Vinyl
Bedrooms and Bathrooms
- 2 Bedrooms
- Walk-In Closet
Laundry
- Laundry Room
- Laundry on upper level
- Washer and Electric Dryer Hookup
Home Security
Outdoor Features
- Deck
- Covered Patio or Porch
Schools
- Bessemer City Elementary And Middle School
- Bessemer City High School
Utilities
- Zoned Heating and Cooling
- Heat Pump System
- Underground Utilities
- Cable TV Available
Listing and Financial Details
- Assessor Parcel Number 312604
Community Details
Overview
- Built by LGI Homes-NC, LLC
- Rhyne Court Subdivision, Alpine Floorplan
Security
- Carbon Monoxide Detectors
Map
Home Values in the Area
Average Home Value in this Area
Property History
| Date | Event | Price | List to Sale | Price per Sq Ft |
|---|---|---|---|---|
| 10/02/2025 10/02/25 | Price Changed | $252,900 | +1.2% | $229 / Sq Ft |
| 08/06/2025 08/06/25 | For Sale | $249,900 | -- | $226 / Sq Ft |
Source: Canopy MLS (Canopy Realtor® Association)
MLS Number: 4289513
- 1274 Principal Featherstone Ave
- 1278 Principal Featherstone Ave
- 1282 Principal Featherstone Ave
- 1266 Principal Featherstone Ave
- 1286 Principal Featherstone Ave
- 1260 Principal Featherstone Ave
- 1290 Principal Featherstone Ave
- 1294 Principal Featherstone Ave
- 1248 Principal Featherstone Ave
- 1306 Principal Featherstone Ave
- 1244 Principal Featherstone Ave
- 1310 Principal Featherstone Ave
- 1318 Principal Featherstone Ave
- 1232 Principal Featherstone Ave
- 1326 Principal Featherstone Ave
- 1330 Principal Featherstone Ave
- 1338 Principal Featherstone Ave
- 1342 Principal Featherstone Ave
- 1276 Hargrove Ave
- 1842 Rhyne Elementary Dr
- 1124 Clouse St
- 1028 New Beginnings Ave Unit C
- 607 N Scruggs St
- 501 N Ransom St Unit C
- 808 N Pryor St
- 906 W Walnut Ave
- 609 W Davidson Ave Unit C
- 409 N Vance St
- 1027 Little Ave Unit D
- 1209 Gaston Ave
- 612 W Main Ave Unit B05
- 300 S Firestone St
- 1707 Parkdale Ave
- 1004 W 5th Ave
- 2820 Mary Ave
- 937 Green Circle Dr
- 147 W Main Ave
- 603 Linwood Rd
- 141 W Main Ave Unit 201 C
- 2815 Crescent Ln
