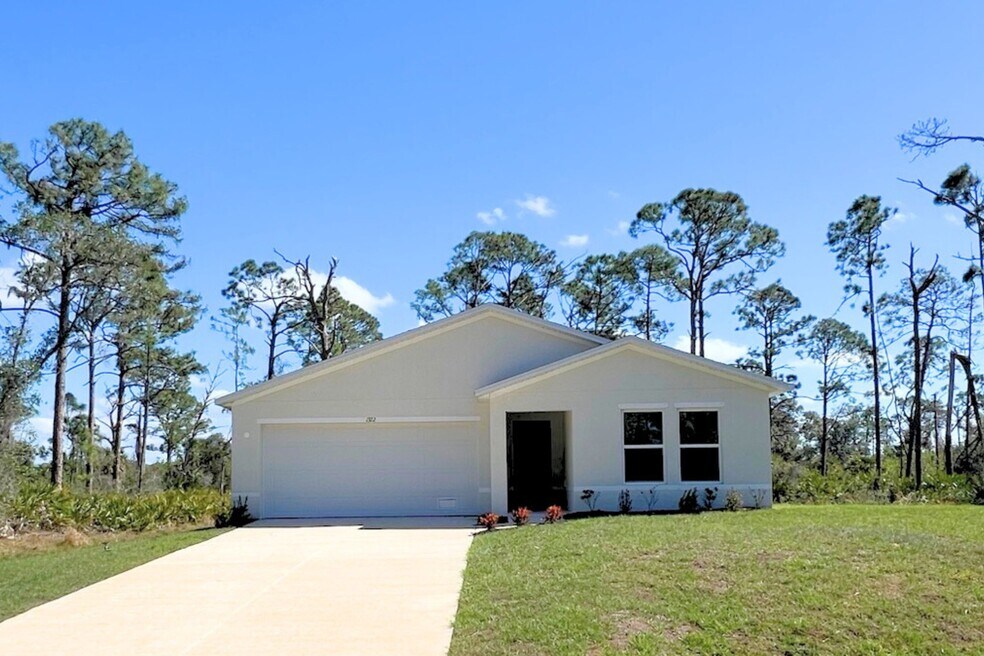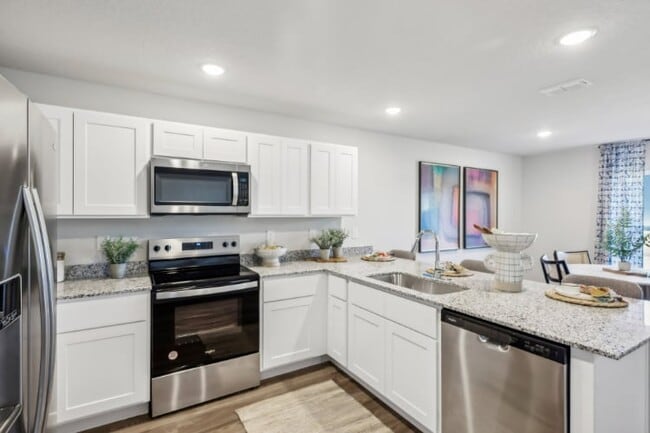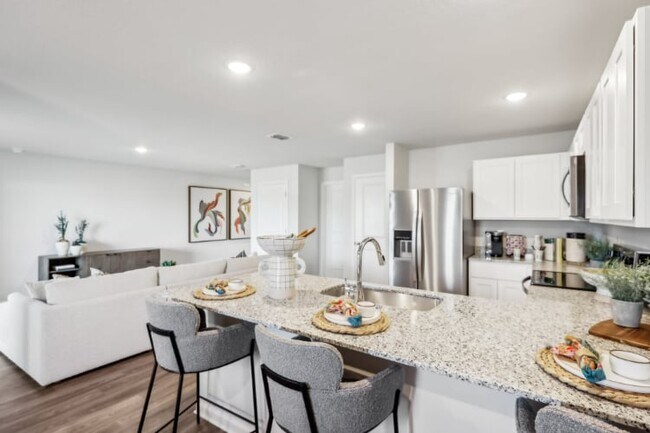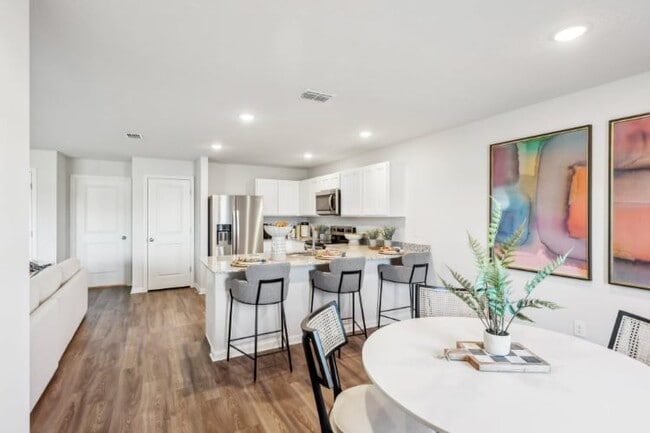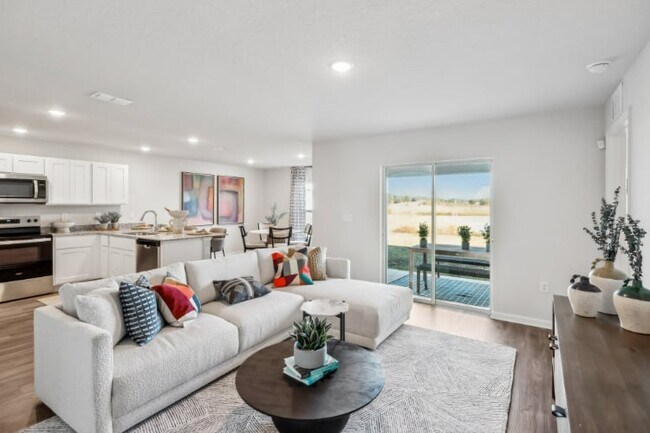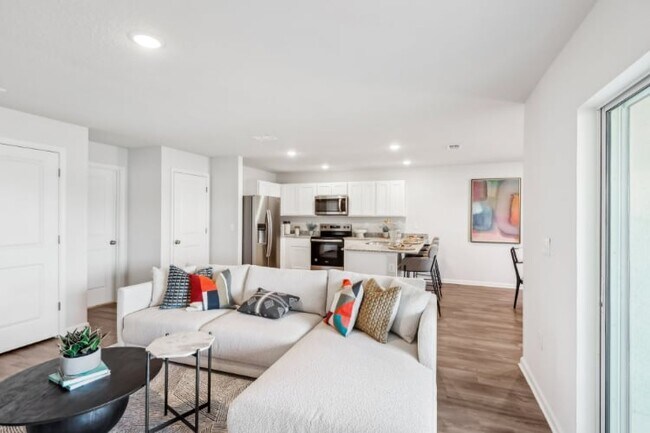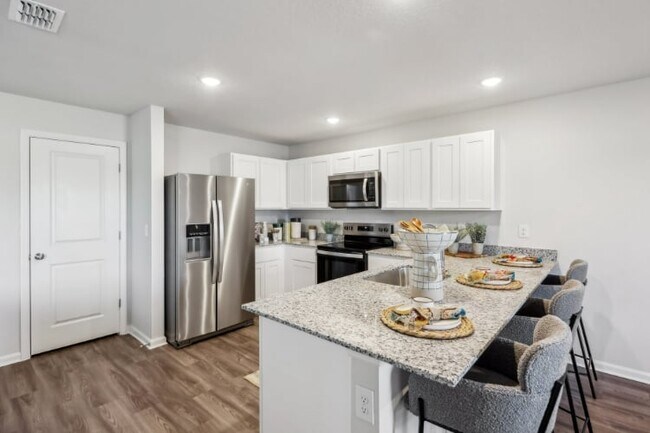
Estimated payment $1,533/month
Highlights
- New Construction
- Near Conservation Area
- 1-Story Property
- No Interior Steps
About This Home
Welcome to our Prescott floor plan. The thoughtfully designed single-story home offers effortless flow and modern finishes. This open-concept layout connects the kitchen, dining, and living areas, creating a bright and inviting central space for daily living and entertaining. The kitchen features white shaker cabinets, granite countertops, and stainless steel appliances. The private owner’s suite includes a walk-in closet and an ensuite bath with dual vanities. Two additional bedrooms provide flexible space for whatever fits your needs. The covered patio provides relaxing outdoor space and easy access to the back yard. With its functional layout and timeless style, the Prescott delivers comfort and convenience, all on one level.
Builder Incentives
New Homes Built To Win!
Nter Now
Hometown Heroes
Sales
| Saturday | 10:00 AM - 6:00 PM |
| Sunday | 12:00 PM - 6:00 PM |
| Monday | 10:00 AM - 6:00 PM |
| Tuesday | 10:00 AM - 6:00 PM |
| Wednesday | 10:00 AM - 6:00 PM |
| Thursday | 10:00 AM - 6:00 PM |
| Friday | 10:00 AM - 6:00 PM |
Home Details
Home Type
- Single Family
Est. Annual Taxes
- $526
Parking
- 2 Car Garage
Home Design
- New Construction
Bedrooms and Bathrooms
- 3 Bedrooms
- 2 Full Bathrooms
Additional Features
- 1-Story Property
- No Interior Steps
- Near Conservation Area
Map
Other Move In Ready Homes in Port Charlotte - Classic
About the Builder
- 1315 Ramsey St
- 1300 Quantico St
- 1232 Sanford St
- 1307 Sanford St
- 1315 Quantico St
- 1307 Quantico St
- 1267 Quantico St
- 1332 Patton St
- 13072 Devereaux Ave
- 13006 Devereaux Ave
- 1336 Forrestal St
- 13048 Devereaux Ave
- 1267 Patton St
- 13176 Windcrest Dr
- 13177 Windcrest Dr
- 13057 Batlin Ave
- 1310 Braklet Terrace
- 1369 Glanmore Dr Unit 41
- 1369 Glanmore Dr
- 13005 Irwin Dr
