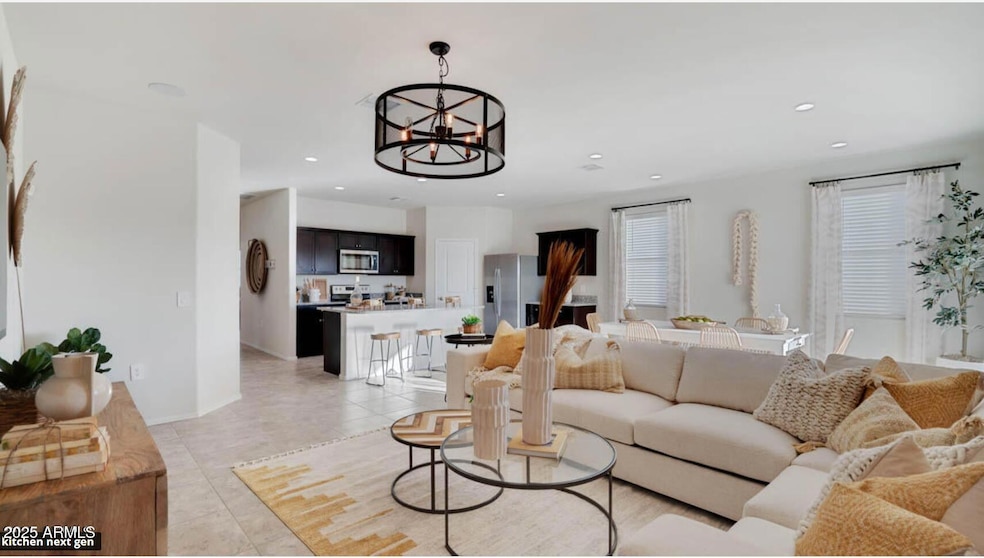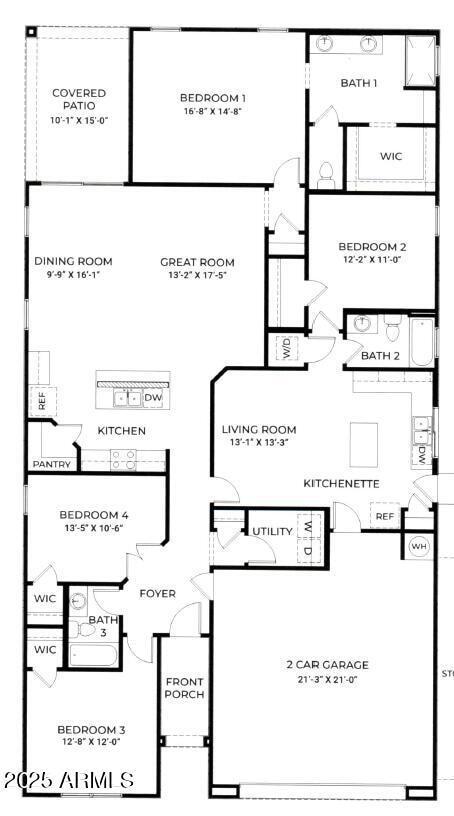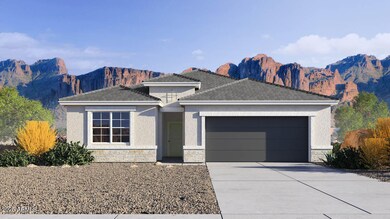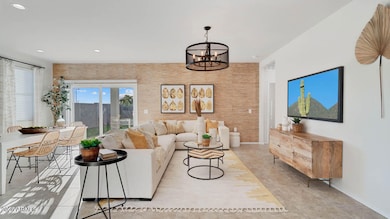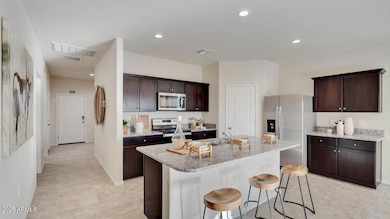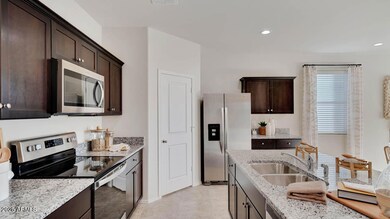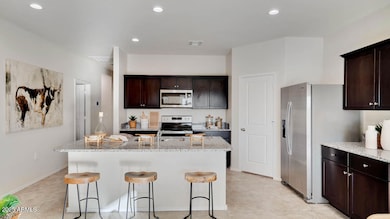1322 S 241st Ave Buckeye, AZ 85326
Estimated payment $2,881/month
Highlights
- Covered Patio or Porch
- Double Pane Windows
- Breakfast Bar
- Farmhouse Sink
- Dual Vanity Sinks in Primary Bathroom
- Community Playground
About This Home
IN-LAW READY—A HOUSE WITHIN A HOUSE! I'm stunning and I know it. You probably think this listing is about me...and you're right. I'm one of the smartest homes around with smart home tech, including a video doorbell so I see you before you see me. I come loaded with money-saving features: washer/dryer/fridge, smooth-top range w/air fryer, farm sink w/upgraded faucet, microwave, magnetic blinds, garage door opener, EV plug, rooms prewired for fans, quartz counters, 12x24 tile, pest control system, coach lights, 9' ceilings, and desert landscaping w/auto-timer drip. And yes—I'm gorgeous.
Home Details
Home Type
- Single Family
Est. Annual Taxes
- $850
Year Built
- Built in 2025
Lot Details
- 7,295 Sq Ft Lot
- Desert faces the front of the property
- Block Wall Fence
- Front Yard Sprinklers
- Sprinklers on Timer
HOA Fees
- $104 Monthly HOA Fees
Parking
- 2 Car Garage
- Garage Door Opener
Home Design
- Home to be built
- Wood Frame Construction
- Tile Roof
- Stucco
Interior Spaces
- 2,239 Sq Ft Home
- 1-Story Property
- Ceiling height of 9 feet or more
- Double Pane Windows
- ENERGY STAR Qualified Windows
- Vinyl Clad Windows
- Tinted Windows
- Smart Home
- Washer and Dryer Hookup
Kitchen
- Breakfast Bar
- Built-In Microwave
- ENERGY STAR Qualified Appliances
- Kitchen Island
- Farmhouse Sink
Flooring
- Carpet
- Tile
Bedrooms and Bathrooms
- 4 Bedrooms
- 3 Bathrooms
- Dual Vanity Sinks in Primary Bathroom
Eco-Friendly Details
- ENERGY STAR Qualified Equipment for Heating
- Mechanical Fresh Air
Schools
- Inca Elementary School
- Youngker High School
Utilities
- Central Air
- Heating Available
- Cable TV Available
Additional Features
- No Interior Steps
- Covered Patio or Porch
Listing and Financial Details
- Home warranty included in the sale of the property
- Tax Lot 4
- Assessor Parcel Number 504-25-871
Community Details
Overview
- Association fees include ground maintenance
- City Property Association, Phone Number (602) 437-4777
- Built by DR Horton
- Desert Moon Estates Phase 3 Parcel 7 Subdivision, Winchester Multi Gen Floorplan
Recreation
- Community Playground
- Bike Trail
Map
Home Values in the Area
Average Home Value in this Area
Tax History
| Year | Tax Paid | Tax Assessment Tax Assessment Total Assessment is a certain percentage of the fair market value that is determined by local assessors to be the total taxable value of land and additions on the property. | Land | Improvement |
|---|---|---|---|---|
| 2025 | $864 | $2,495 | $2,495 | -- |
| 2024 | $336 | $2,376 | $2,376 | -- |
| 2023 | $336 | $4,815 | $4,815 | $0 |
| 2022 | $72 | $594 | $594 | $0 |
Property History
| Date | Event | Price | List to Sale | Price per Sq Ft |
|---|---|---|---|---|
| 11/14/2025 11/14/25 | For Sale | $513,345 | -- | $229 / Sq Ft |
Source: Arizona Regional Multiple Listing Service (ARMLS)
MLS Number: 6947058
APN: 504-25-871
- 1344 S 241st Ave
- 1388 S 241st Ave
- 1366 S 241st Ave
- 1347 S 241st Ave
- 1419 S 241st Ave
- 1476 S 241st Ave
- 1485 S 241st Ave
- 24029 W Pima St
- 24078 W Cocopah St
- Huntsville Plan at Desert Moon Estates
- Loon Plan at Desert Moon Estates
- Dove Plan at Desert Moon Estates
- Harris Plan at Desert Moon Estates
- Winchester Plan at Desert Moon Estates
- Cardinal Plan at Desert Moon Estates
- Abbot Plan at Desert Moon Estates
- 24016 W Pima St
- 23968 W Pima St
- 23980 W Pima St
- 23983 W Pima St
- 23952 W Desert Bloom St
- 23943 W Hadley St
- 23966 W Hadley St
- 2026 S 242nd Ave
- 23854 W Hadley St
- 23862 W Harrison Dr
- 1819 S 238th Ln
- 24240 W Hess Ave
- 23955 W Antelope Trail
- 2114 S 241st Ave
- 23683 W Yuma Rd
- 23950 W Hilton Ave
- 24167 W Whyman Ave
- 24730 W Yuma Rd
- 23714 W Hess Ave
- 24620 W Mohave St
- 23565 W Hopi St
- 23700 W Watkins St
- 23773 W Hammond Ln
- 24066 W Flores Dr
