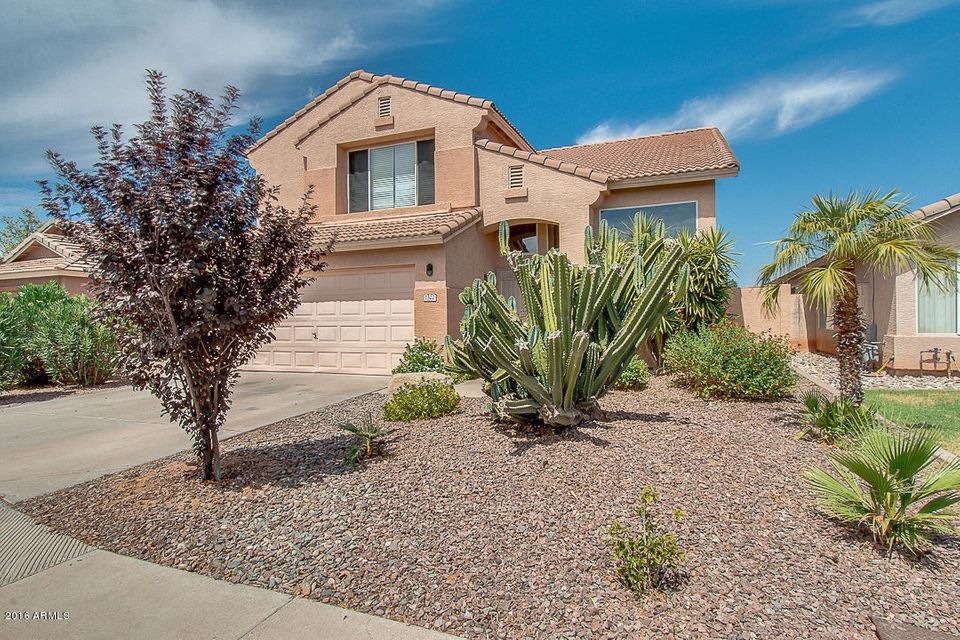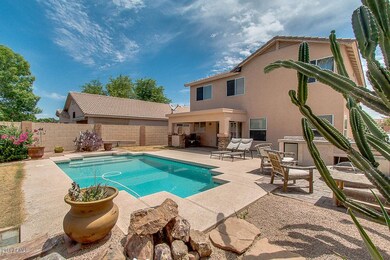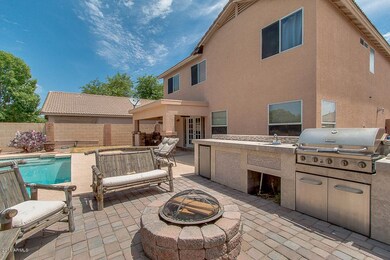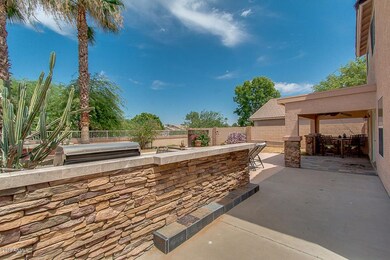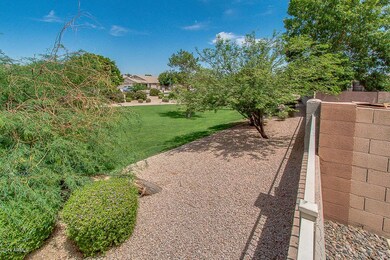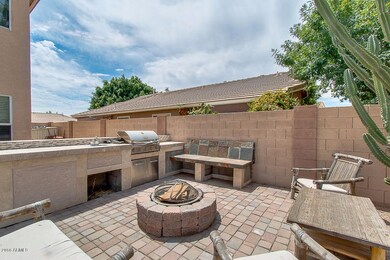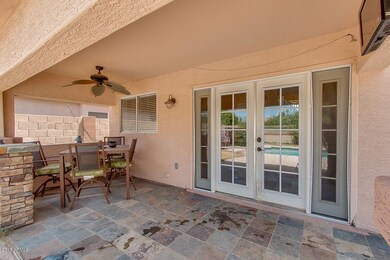
Highlights
- Play Pool
- Covered Patio or Porch
- Eat-In Kitchen
- Franklin at Brimhall Elementary School Rated A
- Fireplace
- Dual Vanity Sinks in Primary Bathroom
About This Home
As of March 2023Beautiful Home with 3 bedrooms, 2.5 bathrooms and a loft area. Resort like backyard with a private pool, above ground spa, wood burning fire pit, built-in BBQ with sink and refrigerator, tiled covered patio all backing up to a greenbelt. The kitchen has upgraded cabinets with glass fronts, stainless steel appliances, 4 burner gas range, pantry, tile throughout with a eat-in breakfast area and opens up to the Family Room with french doors. Master Bedroom has double sinks, separate shower and tub and walk-in closets. Great Room, Dining room and Loft are all nice large rooms for entertaining.
Last Agent to Sell the Property
My Home Group Real Estate License #SA531941000 Listed on: 06/28/2016

Home Details
Home Type
- Single Family
Est. Annual Taxes
- $1,424
Year Built
- Built in 1998
Lot Details
- 5,500 Sq Ft Lot
- Desert faces the front and back of the property
- Wrought Iron Fence
- Front and Back Yard Sprinklers
Parking
- 2 Car Garage
- Garage Door Opener
Home Design
- Wood Frame Construction
- Tile Roof
- Stucco
Interior Spaces
- 1,946 Sq Ft Home
- 2-Story Property
- Ceiling height of 9 feet or more
- Ceiling Fan
- Fireplace
- Solar Screens
Kitchen
- Eat-In Kitchen
- Gas Cooktop
- Built-In Microwave
- Dishwasher
Flooring
- Carpet
- Tile
Bedrooms and Bathrooms
- 3 Bedrooms
- Walk-In Closet
- Primary Bathroom is a Full Bathroom
- 2.5 Bathrooms
- Dual Vanity Sinks in Primary Bathroom
- Bathtub With Separate Shower Stall
Laundry
- Laundry in unit
- Washer and Dryer Hookup
Pool
- Play Pool
- Above Ground Spa
Outdoor Features
- Covered Patio or Porch
- Fire Pit
Schools
- Wilson Elementary School - Mesa
- Brimhall Junior High School
- Mesa High School
Utilities
- Refrigerated Cooling System
- Heating Available
- High Speed Internet
- Cable TV Available
Listing and Financial Details
- Tax Lot 315
- Assessor Parcel Number 141-53-371
Community Details
Overview
- Property has a Home Owners Association
- Pmg Association, Phone Number (480) 829-7400
- Built by Fulton Homes
- Stonegate Estates Subdivision
Recreation
- Community Playground
- Bike Trail
Ownership History
Purchase Details
Home Financials for this Owner
Home Financials are based on the most recent Mortgage that was taken out on this home.Purchase Details
Home Financials for this Owner
Home Financials are based on the most recent Mortgage that was taken out on this home.Purchase Details
Home Financials for this Owner
Home Financials are based on the most recent Mortgage that was taken out on this home.Purchase Details
Home Financials for this Owner
Home Financials are based on the most recent Mortgage that was taken out on this home.Purchase Details
Home Financials for this Owner
Home Financials are based on the most recent Mortgage that was taken out on this home.Purchase Details
Home Financials for this Owner
Home Financials are based on the most recent Mortgage that was taken out on this home.Purchase Details
Home Financials for this Owner
Home Financials are based on the most recent Mortgage that was taken out on this home.Purchase Details
Home Financials for this Owner
Home Financials are based on the most recent Mortgage that was taken out on this home.Purchase Details
Home Financials for this Owner
Home Financials are based on the most recent Mortgage that was taken out on this home.Purchase Details
Home Financials for this Owner
Home Financials are based on the most recent Mortgage that was taken out on this home.Purchase Details
Home Financials for this Owner
Home Financials are based on the most recent Mortgage that was taken out on this home.Purchase Details
Home Financials for this Owner
Home Financials are based on the most recent Mortgage that was taken out on this home.Purchase Details
Home Financials for this Owner
Home Financials are based on the most recent Mortgage that was taken out on this home.Similar Homes in Mesa, AZ
Home Values in the Area
Average Home Value in this Area
Purchase History
| Date | Type | Sale Price | Title Company |
|---|---|---|---|
| Special Warranty Deed | $453,000 | -- | |
| Warranty Deed | -- | -- | |
| Interfamily Deed Transfer | -- | Amrock Inc | |
| Warranty Deed | $264,900 | Millennium Title Agency | |
| Warranty Deed | $170,000 | Equity Title Agency | |
| Warranty Deed | $230,000 | Equity Title Agency Inc | |
| Interfamily Deed Transfer | -- | Equity Title Agency Inc | |
| Special Warranty Deed | $197,000 | First American Title Ins Co | |
| Interfamily Deed Transfer | -- | First American Title Ins Co | |
| Warranty Deed | $290,000 | Fidelity National Title | |
| Warranty Deed | $199,900 | Ticor Title Agency Of Az Inc | |
| Interfamily Deed Transfer | -- | Ticor Title Agency Of Az Inc | |
| Warranty Deed | $160,000 | Transnation Title Ins Co | |
| Warranty Deed | $141,940 | Security Title Agency | |
| Cash Sale Deed | $89,790 | Security Title Agency |
Mortgage History
| Date | Status | Loan Amount | Loan Type |
|---|---|---|---|
| Open | $430,350 | New Conventional | |
| Previous Owner | $376,392 | VA | |
| Previous Owner | $270,550 | VA | |
| Previous Owner | $176,261 | Adjustable Rate Mortgage/ARM | |
| Previous Owner | $172,513 | VA | |
| Previous Owner | $173,655 | VA | |
| Previous Owner | $179,900 | New Conventional | |
| Previous Owner | $184,000 | Purchase Money Mortgage | |
| Previous Owner | $184,000 | Purchase Money Mortgage | |
| Previous Owner | $137,900 | Purchase Money Mortgage | |
| Previous Owner | $137,900 | Purchase Money Mortgage | |
| Previous Owner | $232,000 | Purchase Money Mortgage | |
| Previous Owner | $58,000 | Stand Alone Second | |
| Previous Owner | $65,000 | Credit Line Revolving | |
| Previous Owner | $39,980 | Credit Line Revolving | |
| Previous Owner | $159,920 | Purchase Money Mortgage | |
| Previous Owner | $159,920 | Purchase Money Mortgage | |
| Previous Owner | $160,000 | Purchase Money Mortgage | |
| Previous Owner | $144,778 | VA |
Property History
| Date | Event | Price | Change | Sq Ft Price |
|---|---|---|---|---|
| 03/14/2023 03/14/23 | Sold | $453,000 | +1.8% | $233 / Sq Ft |
| 02/16/2023 02/16/23 | Pending | -- | -- | -- |
| 02/11/2023 02/11/23 | For Sale | $445,000 | +68.0% | $229 / Sq Ft |
| 08/18/2016 08/18/16 | Sold | $264,900 | 0.0% | $136 / Sq Ft |
| 07/06/2016 07/06/16 | Pending | -- | -- | -- |
| 06/27/2016 06/27/16 | For Sale | $264,900 | +55.8% | $136 / Sq Ft |
| 04/13/2012 04/13/12 | Sold | $170,000 | -8.1% | $87 / Sq Ft |
| 04/05/2012 04/05/12 | Price Changed | $185,000 | 0.0% | $95 / Sq Ft |
| 03/09/2012 03/09/12 | Pending | -- | -- | -- |
| 02/24/2012 02/24/12 | For Sale | $185,000 | -- | $95 / Sq Ft |
Tax History Compared to Growth
Tax History
| Year | Tax Paid | Tax Assessment Tax Assessment Total Assessment is a certain percentage of the fair market value that is determined by local assessors to be the total taxable value of land and additions on the property. | Land | Improvement |
|---|---|---|---|---|
| 2025 | $1,793 | $21,297 | -- | -- |
| 2024 | $1,814 | $20,283 | -- | -- |
| 2023 | $1,814 | $34,760 | $6,950 | $27,810 |
| 2022 | $1,775 | $27,160 | $5,430 | $21,730 |
| 2021 | $1,818 | $25,770 | $5,150 | $20,620 |
| 2020 | $1,794 | $23,510 | $4,700 | $18,810 |
| 2019 | $1,663 | $20,430 | $4,080 | $16,350 |
| 2018 | $1,587 | $19,270 | $3,850 | $15,420 |
| 2017 | $1,538 | $19,000 | $3,800 | $15,200 |
| 2016 | $1,509 | $18,260 | $3,650 | $14,610 |
| 2015 | $1,424 | $17,510 | $3,500 | $14,010 |
Agents Affiliated with this Home
-
S
Seller's Agent in 2023
Susan Bermudez
eXp Realty
-
Vianey Serna Yurkovich

Buyer's Agent in 2023
Vianey Serna Yurkovich
West USA Realty
(561) 254-9552
53 Total Sales
-
Melinda McClure

Seller's Agent in 2016
Melinda McClure
My Home Group Real Estate
(480) 225-8000
27 Total Sales
-
Amir Deyhimi

Buyer's Agent in 2016
Amir Deyhimi
RE/MAX
(480) 540-9535
29 Total Sales
-
D
Seller's Agent in 2012
Doug Hill
Coldwell Banker Realty
Map
Source: Arizona Regional Multiple Listing Service (ARMLS)
MLS Number: 5463073
APN: 141-53-371
- 5633 E Grove Cir
- 5624 E Garnet Ave
- 5828 E Hampton Ave
- 5529 E Holmes Ave
- 1204 S Arroya Cir
- 5420 E Holmes Ave
- 5410 E Gable Ave
- 2461 Leisure World
- 5215 E Southern Ave
- 2273 Leisure World
- 963 S Seton
- 1505 Leisure World
- 5537 E Drummer Ave
- 1612 Leisure World
- 1606 Leisure World
- 5122 E Emerald Cir
- 1289 Leisure World
- 2005 Leisure World
- 5539 E Dragoon Ave
- 2088 Leisure World
