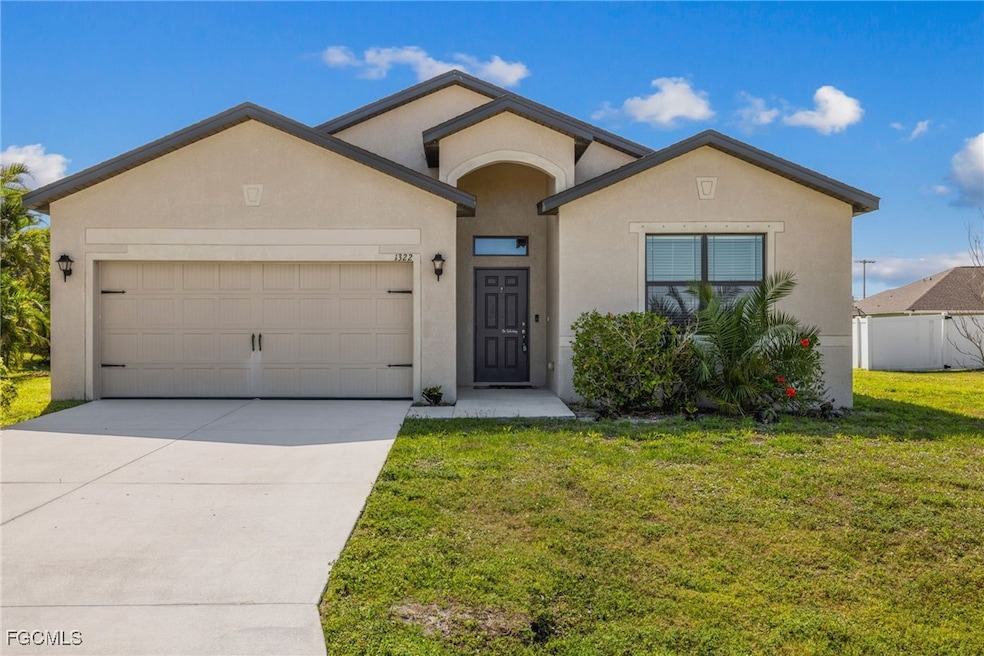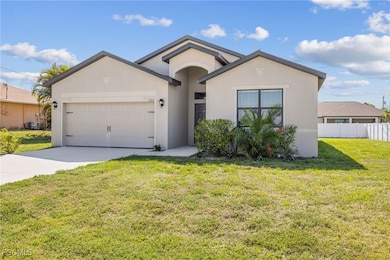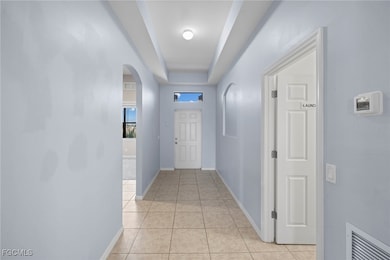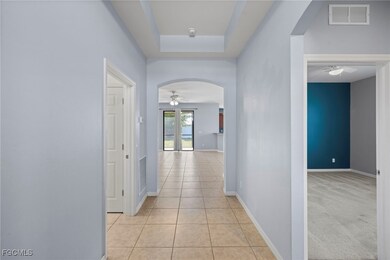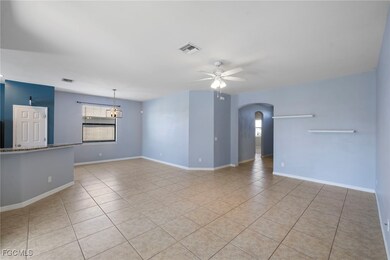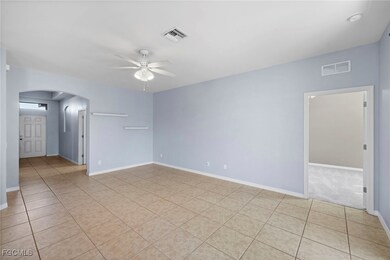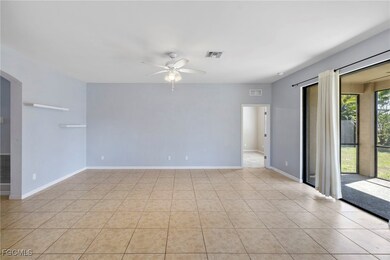1322 SW 22nd Ave Cape Coral, FL 33991
Trafalgar NeighborhoodHighlights
- Florida Architecture
- Great Room
- 2 Car Attached Garage
- Cape Elementary School Rated A-
- Screened Porch
- Screened Patio
About This Home
Move-In Ready 3-Bedroom, 2-Bath Home in Prime SW Cape Coral!
Welcome to your new home in one of Southwest Cape Coral’s most desirable neighborhoods! This beautifully maintained modern 3-bedroom, 2-bath home, offers 1,616 sq ft of comfortable living space on an oversized lot—perfect for relaxing and enjoying Florida living.
Step inside to a bright and open floor plan with vaulted ceilings and tile flooring throughout the main living areas. The spacious kitchen features ample cabinetry, a breakfast bar, and seamless flow into the dining and living areas—ideal for entertaining or everyday comfort.
The split-bedroom layout provides extra privacy, with a generous primary suite featuring a large walk-in closet and en-suite bath. Two additional bedrooms and a second full bath make this home perfect for families, guests, or a dedicated home office.
Enjoy modern convenience with city water and sewer (no septic or well!), and a location that puts you close to everything—top-rated schools, shopping, dining, and quick access to Veterans Pkwy, Cape Coral Pkwy, and Chiquita Blvd. You’re also just a short drive to downtown Cape Coral, Fort Myers, and the white-sand beaches of the Gulf Coast.
Don
Home Details
Home Type
- Single Family
Est. Annual Taxes
- $5,935
Year Built
- Built in 2017
Lot Details
- 10,629 Sq Ft Lot
- East Facing Home
- Sprinkler System
Parking
- 2 Car Attached Garage
- Garage Door Opener
- Assigned Parking
Home Design
- Florida Architecture
Interior Spaces
- 1,616 Sq Ft Home
- 1-Story Property
- Ceiling Fan
- Great Room
- Screened Porch
- Dryer
Kitchen
- Electric Cooktop
- Microwave
- Freezer
- Dishwasher
- Disposal
Flooring
- Carpet
- Tile
Bedrooms and Bathrooms
- 3 Bedrooms
- Split Bedroom Floorplan
- 2 Full Bathrooms
Outdoor Features
- Screened Patio
Schools
- Trafalgar Elementary School
- Trafalgar Middle School
- Ida S Baker High School
Utilities
- Central Heating and Cooling System
- Sewer Assessments
- Cable TV Available
Listing and Financial Details
- Security Deposit $1,950
- Tenant pays for application fee, cable TV, electricity, grounds care, internet, pest control, pet deposit, pool maintenance, water
- The owner pays for trash collection
- Long Term Lease
- Legal Lot and Block 6 / 6023
- Assessor Parcel Number 21-44-23-C4-06023.0060
Community Details
Overview
- Cape Coral Subdivision
Pet Policy
- Call for details about the types of pets allowed
- Pet Deposit $400
Map
Source: Florida Gulf Coast Multiple Listing Service
MLS Number: 2025002320
APN: 21-44-23-C4-06023.0060
- 1401 SW 22nd Place
- 1328 SW 22nd Place
- 1305 SW 22nd Place
- 1321 SW 21st Ave
- 2120 SW 15th St
- 2115 SW 15th Terrace
- 2207 SW 12th Ln
- 1201 SW 21st Ave
- 2125 Trafalgar
- 1518 SW 20th Ave Unit 4
- 1206 SW 20th Ave
- 1413 SW 19th Place
- 1804 SW 13th Ln
- 1815 SW 13th Ln
- 1908 SW 12th Terrace
- 1502 SW 19th Ave
- 2223 SW 16th Terrace
- 1806 SW 13th St
- 1744 SW 15th St
- 1633 SW 22nd Ct
- 1305 SW 22nd Place
- 1300 SW 22nd Ave
- 1209 SW 22nd Place
- 1515 SW 20th Ave
- 1911 SW 12th Ln
- 1421 SW 19th Ave
- 1137 SW 18th Ct
- 1817 SW 11th Terrace
- 1139 SW 18th Ave
- 2538 Ashbury Cir
- 1712 SW 13th St
- 1720 SW 19th Place
- 1509 SW 17th Place
- 1726 SW Trafalgar Pkwy
- 1408 SW 17th Ave
- 1904 SW 10th Terrace
- 2553 Anguilla Dr
- 2608 Anguilla Dr
- 2457 Hopefield Ct
- 1005 SW 18th Ave
