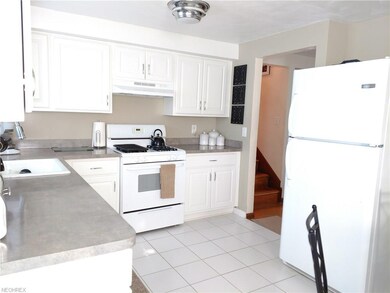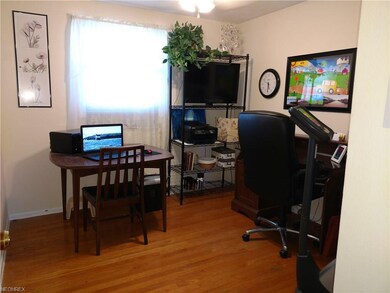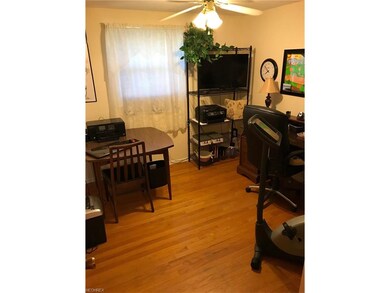
1322 W 44th St Lorain, OH 44053
Highlights
- City View
- Patio
- South Facing Home
- 1 Car Detached Garage
- Forced Air Heating and Cooling System
- Wood Fence
About This Home
As of December 2024Welcome home to W 44th St in Lorain. This well taken care of split level home has so much to offer. As you walk through the front door you enter into the living room and notice the oak hard wood floors. The cut out wall allows for conversations into the kitchen. Upon entering the updated kitchen, one must take notice to the updated cabinets, french doors and new dishwasher. Downstairs the family room is tastefully set up and offers a full bathroom. The utility room has plenty of storage space and access to the backyard. Upstairs you will find three bedrooms and a newly updated bathroom. With a fenced in backyard, 1 1/2 car garage, a new roof (2017) and fresh landscaping; this house is only really missing one thing...You!! Call today for your private tour.
Home Details
Home Type
- Single Family
Est. Annual Taxes
- $1,524
Year Built
- Built in 1960
Lot Details
- Lot Dimensions are 60x120
- South Facing Home
- Wood Fence
Home Design
- Split Level Home
- Asphalt Roof
Interior Spaces
- 1,364 Sq Ft Home
- City Views
- Fire and Smoke Detector
Kitchen
- Built-In Oven
- Microwave
- Dishwasher
- Disposal
Bedrooms and Bathrooms
- 3 Bedrooms
Laundry
- Dryer
- Washer
Parking
- 1 Car Detached Garage
- Garage Door Opener
Outdoor Features
- Patio
Utilities
- Forced Air Heating and Cooling System
- Heating System Uses Gas
Listing and Financial Details
- Assessor Parcel Number 02-02-006-108-011
Ownership History
Purchase Details
Home Financials for this Owner
Home Financials are based on the most recent Mortgage that was taken out on this home.Purchase Details
Home Financials for this Owner
Home Financials are based on the most recent Mortgage that was taken out on this home.Purchase Details
Home Financials for this Owner
Home Financials are based on the most recent Mortgage that was taken out on this home.Purchase Details
Home Financials for this Owner
Home Financials are based on the most recent Mortgage that was taken out on this home.Purchase Details
Home Financials for this Owner
Home Financials are based on the most recent Mortgage that was taken out on this home.Purchase Details
Home Financials for this Owner
Home Financials are based on the most recent Mortgage that was taken out on this home.Similar Homes in Lorain, OH
Home Values in the Area
Average Home Value in this Area
Purchase History
| Date | Type | Sale Price | Title Company |
|---|---|---|---|
| Warranty Deed | $170,000 | -- | |
| Warranty Deed | $134,915 | Miller Home Title | |
| Deed | -- | -- | |
| Warranty Deed | -- | Chicago Title | |
| Interfamily Deed Transfer | -- | -- | |
| Deed | $88,500 | -- |
Mortgage History
| Date | Status | Loan Amount | Loan Type |
|---|---|---|---|
| Open | $60,000 | New Conventional | |
| Open | $135,000 | VA | |
| Previous Owner | $132,456 | FHA | |
| Previous Owner | $50,000 | Credit Line Revolving | |
| Previous Owner | $40,500 | New Conventional | |
| Previous Owner | $114,489 | VA | |
| Previous Owner | $111,588 | VA | |
| Previous Owner | $8,000 | Credit Line Revolving | |
| Previous Owner | $86,633 | FHA | |
| Previous Owner | $88,400 | FHA |
Property History
| Date | Event | Price | Change | Sq Ft Price |
|---|---|---|---|---|
| 12/30/2024 12/30/24 | Sold | $187,000 | -1.5% | $194 / Sq Ft |
| 11/11/2024 11/11/24 | For Sale | $189,900 | +1.6% | $197 / Sq Ft |
| 10/18/2024 10/18/24 | Off Market | $187,000 | -- | -- |
| 10/18/2024 10/18/24 | For Sale | $189,900 | 0.0% | $197 / Sq Ft |
| 09/08/2024 09/08/24 | Pending | -- | -- | -- |
| 08/30/2024 08/30/24 | For Sale | $189,900 | +11.7% | $197 / Sq Ft |
| 10/21/2022 10/21/22 | Sold | $170,000 | +1.2% | $125 / Sq Ft |
| 10/04/2022 10/04/22 | Pending | -- | -- | -- |
| 09/30/2022 09/30/22 | Price Changed | $168,000 | 0.0% | $123 / Sq Ft |
| 09/30/2022 09/30/22 | For Sale | $168,000 | -4.0% | $123 / Sq Ft |
| 09/26/2022 09/26/22 | Pending | -- | -- | -- |
| 09/12/2022 09/12/22 | Price Changed | $175,000 | -2.7% | $128 / Sq Ft |
| 08/26/2022 08/26/22 | Price Changed | $179,900 | -2.8% | $132 / Sq Ft |
| 08/05/2022 08/05/22 | For Sale | $185,000 | +37.1% | $136 / Sq Ft |
| 08/19/2020 08/19/20 | Sold | $134,900 | +4.2% | $99 / Sq Ft |
| 07/18/2020 07/18/20 | Pending | -- | -- | -- |
| 07/15/2020 07/15/20 | Price Changed | $129,500 | -4.0% | $95 / Sq Ft |
| 06/25/2020 06/25/20 | For Sale | $134,900 | +19.9% | $99 / Sq Ft |
| 11/28/2017 11/28/17 | Sold | $112,500 | -4.6% | $82 / Sq Ft |
| 10/27/2017 10/27/17 | Pending | -- | -- | -- |
| 10/20/2017 10/20/17 | Price Changed | $117,900 | -1.7% | $86 / Sq Ft |
| 08/23/2017 08/23/17 | Price Changed | $119,900 | -- | $88 / Sq Ft |
Tax History Compared to Growth
Tax History
| Year | Tax Paid | Tax Assessment Tax Assessment Total Assessment is a certain percentage of the fair market value that is determined by local assessors to be the total taxable value of land and additions on the property. | Land | Improvement |
|---|---|---|---|---|
| 2024 | $1,912 | $46,368 | $8,113 | $38,255 |
| 2023 | $2,249 | $43,677 | $9,793 | $33,884 |
| 2022 | $2,229 | $43,677 | $9,793 | $33,884 |
| 2021 | $2,229 | $43,677 | $9,793 | $33,884 |
| 2020 | $2,185 | $37,170 | $8,330 | $28,840 |
| 2019 | $2,172 | $37,170 | $8,330 | $28,840 |
| 2018 | $1,855 | $37,170 | $8,330 | $28,840 |
| 2017 | $1,537 | $24,780 | $8,240 | $16,540 |
| 2016 | $1,524 | $24,780 | $8,240 | $16,540 |
| 2015 | $1,438 | $24,780 | $8,240 | $16,540 |
| 2014 | $1,645 | $28,420 | $9,450 | $18,970 |
| 2013 | $1,632 | $28,420 | $9,450 | $18,970 |
Agents Affiliated with this Home
-
R
Seller's Agent in 2024
Richard Jackson
Howard Hanna
-
K
Seller's Agent in 2022
Karen Anderson
Russell Real Estate Services
-
S
Buyer's Agent in 2022
Steven Lawson
Russell Real Estate Services
-
M
Seller's Agent in 2020
Mathew Chase
Keller Williams Greater Metropolitan
-
C
Seller Co-Listing Agent in 2020
Christopher Chase
Keller Williams Greater Metropolitan
-
B
Buyer's Agent in 2020
Benjamin Freeman
Deleted Agent
Map
Source: MLS Now
MLS Number: 3929482
APN: 02-02-006-108-011
- 1600 Redbud Place
- 4465 Oberlin Ave
- 4817 Edgewood Dr
- 4629 Queen Anne Ave
- 4860 Oberlin Ave
- 3610 Ashland Ave
- 5107 7 Pines Dr
- 4977-4985 Oberlin Ave
- 5300 Gargasz Dr
- 905 Red Hill Dr
- 5417 Edgewood Dr
- 4821 Washington Ave
- 1825 E Skyline Dr
- 1926 N Nantucket Dr
- 2501 W 40th St
- 1523 W 30th St
- 4222 Kenyon Ct
- 3033 Marie Ave
- 1111 W 30th St
- 3053 Kay Ave






