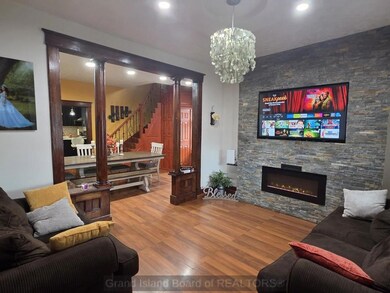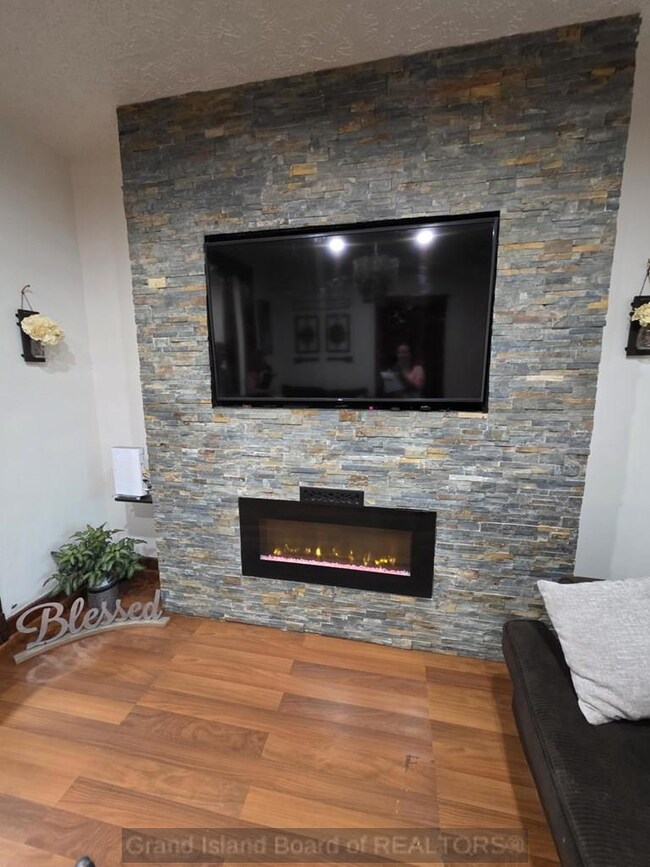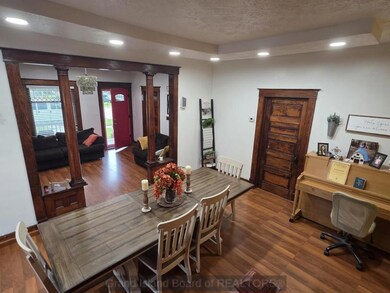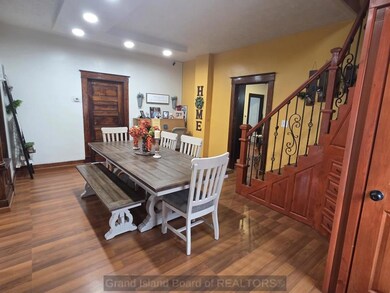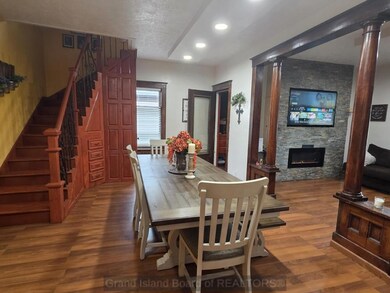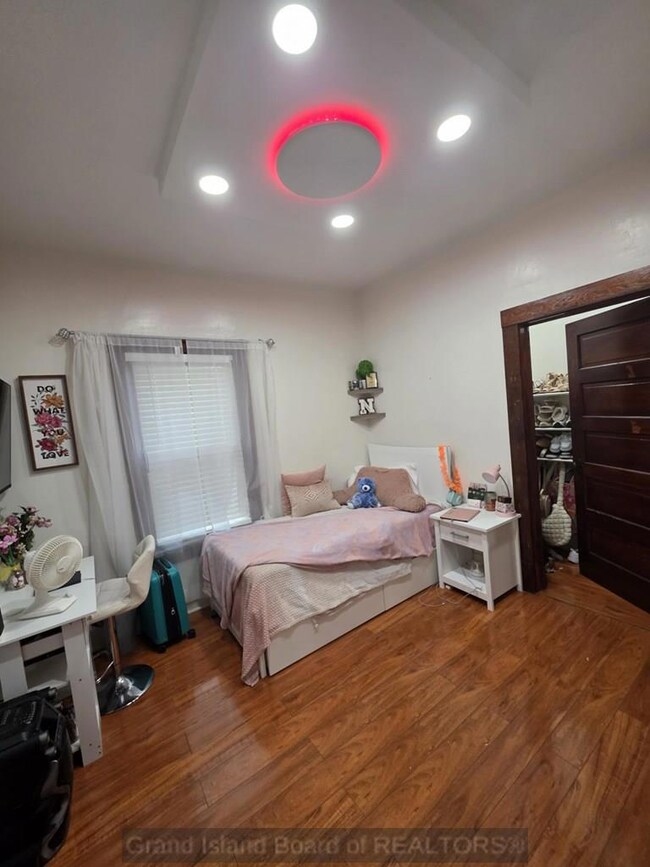1322 W 5th St Grand Island, NE 68801
Estimated payment $1,419/month
Highlights
- Outdoor Pool
- Main Floor Primary Bedroom
- Formal Dining Room
- Deck
- Home Office
- 1 Car Detached Garage
About This Home
Beautifully remodeled house with 3 bed & 2 baths and extra NC room. Quartz kitchen countertop and new cabinets (custom made). New kitchen appliances are included. Laundry off-kitchen. The stairs to access the developed attic are proudly made by the owner. Electric fireplace, nice front porch, landscaping, corner lot, vinyl fenced and great pool area, inserted in a composite deck, with 2.0 water pump & sand filter. This is the deal!!.
Listing Agent
Coldwell Banker Action Holdings Brokerage Phone: 3083843777 License #20190280 Listed on: 07/30/2025

Home Details
Home Type
- Single Family
Est. Annual Taxes
- $1,820
Year Built
- Built in 1916
Lot Details
- 7,405 Sq Ft Lot
- Lot Dimensions are 134.2 x 55.5
- Vinyl Fence
- Landscaped
- Manual Sprinklers System
Parking
- 1 Car Detached Garage
Home Design
- Bungalow
- Frame Construction
- Composition Roof
Interior Spaces
- 1,224 Sq Ft Home
- Electric Fireplace
- Window Treatments
- Living Room with Fireplace
- Formal Dining Room
- Home Office
- Partial Basement
- Fire and Smoke Detector
Kitchen
- Eat-In Kitchen
- Electric Range
- Range Hood
- Microwave
- Dishwasher
Bedrooms and Bathrooms
- 3 Bedrooms | 2 Main Level Bedrooms
- Primary Bedroom on Main
- 2 Full Bathrooms
Laundry
- Laundry on main level
- Laundry in Kitchen
Outdoor Features
- Outdoor Pool
- Deck
- Patio
Schools
- Jefferson Elementary School
- Walnut Middle School
- Grand Island Senior High School
Utilities
- Forced Air Heating and Cooling System
- Natural Gas Connected
- Gas Water Heater
Community Details
- Bonnie Brae Subdivision
Map
Home Values in the Area
Average Home Value in this Area
Tax History
| Year | Tax Paid | Tax Assessment Tax Assessment Total Assessment is a certain percentage of the fair market value that is determined by local assessors to be the total taxable value of land and additions on the property. | Land | Improvement |
|---|---|---|---|---|
| 2024 | $1,820 | $121,692 | $13,940 | $107,752 |
| 2023 | $1,861 | $102,397 | $13,940 | $88,457 |
| 2022 | $1,918 | $95,427 | $6,970 | $88,457 |
| 2021 | $1,837 | $90,078 | $6,970 | $83,108 |
| 2020 | $1,536 | $90,078 | $6,970 | $83,108 |
| 2019 | $1,497 | $71,005 | $6,970 | $64,035 |
| 2017 | $1,372 | $63,403 | $6,970 | $56,433 |
| 2016 | $1,321 | $63,403 | $6,970 | $56,433 |
| 2015 | $1,341 | $63,403 | $6,970 | $56,433 |
| 2014 | $1,333 | $60,718 | $6,970 | $53,748 |
Property History
| Date | Event | Price | List to Sale | Price per Sq Ft |
|---|---|---|---|---|
| 09/27/2025 09/27/25 | Pending | -- | -- | -- |
| 09/15/2025 09/15/25 | Price Changed | $240,000 | -4.0% | $196 / Sq Ft |
| 07/30/2025 07/30/25 | For Sale | $249,900 | -- | $204 / Sq Ft |
Purchase History
| Date | Type | Sale Price | Title Company |
|---|---|---|---|
| Interfamily Deed Transfer | -- | None Available | |
| Assessor Sales History | $45,000 | -- | |
| Survivorship Deed | $45,000 | -- | |
| Assessor Sales History | $30,450 | -- | |
| Survivorship Deed | -- | -- | |
| Assessor Sales History | -- | -- |
Mortgage History
| Date | Status | Loan Amount | Loan Type |
|---|---|---|---|
| Closed | $30,000 | New Conventional |
Source: Grand Island Board of REALTORS®
MLS Number: 20250761
APN: 400022079
- 1414 W 6th St
- 1403 W 4th St
- 1020 W 8th St
- 317 N Boggs Ave
- 2120 W 6th St
- 418 N Darr Ave
- 1824 W 10th St
- 422 N Cleburn St
- 709 W 9th St
- 110 S Greenwich St
- 2408 W 4th St
- 1021 N Alpha St
- 614 W 9th Stf
- 604 W 10th St
- 2308 W 10th St
- 713 W 13th St
- 609 W 12th St
- 715 N Howard Ave
- 501 W 11th St
- 1426 N Grand Island Ave

