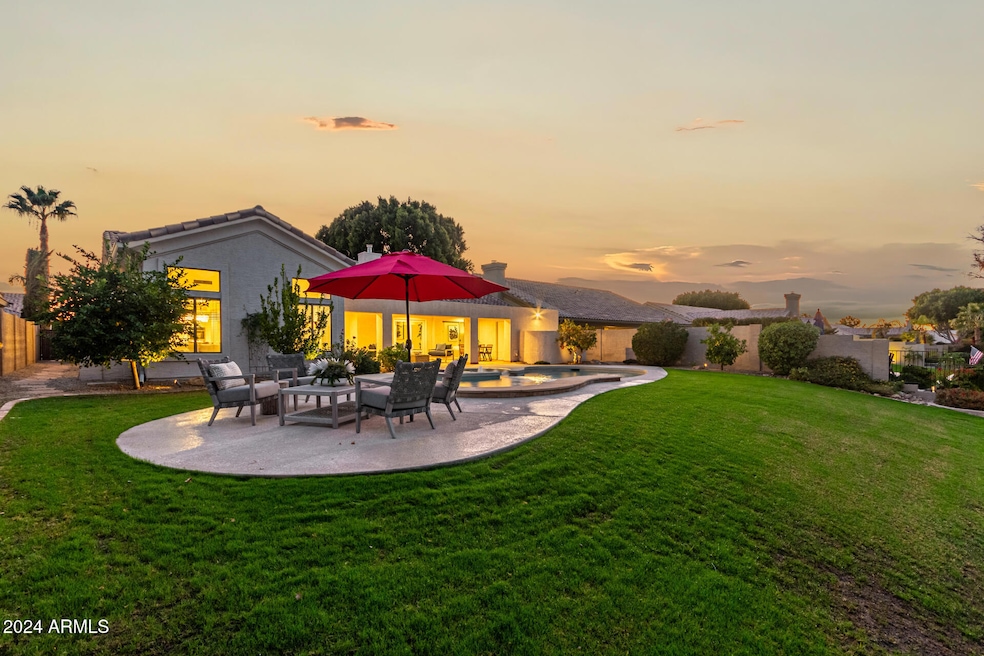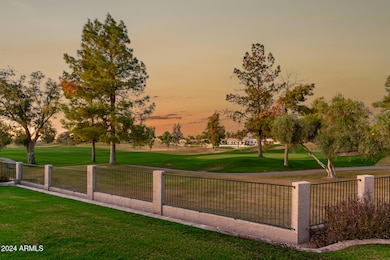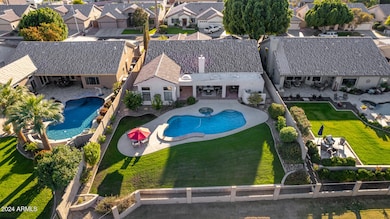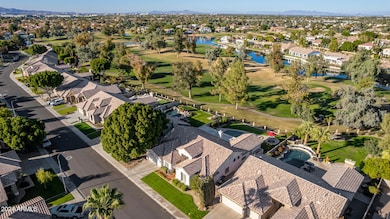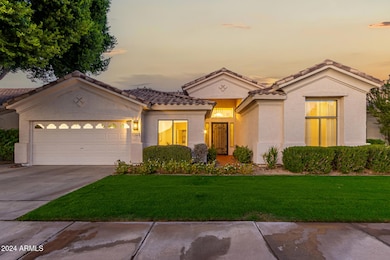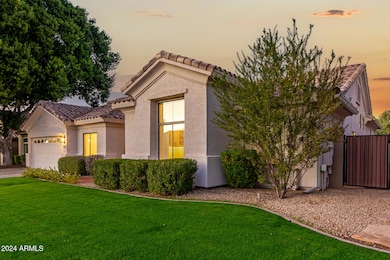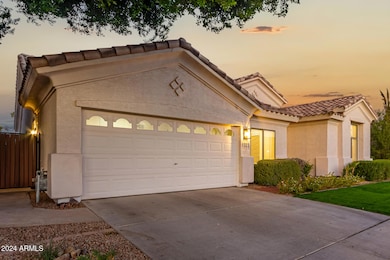
1322 W Indigo Dr Chandler, AZ 85248
Ocotillo NeighborhoodHighlights
- On Golf Course
- Private Pool
- 0.25 Acre Lot
- Jacobson Elementary School Rated A
- RV Gated
- Community Lake
About This Home
As of July 2025GOLF COURSE LOT! In Chandler, AZ
This immaculate 4-bedroom Plus Den, Bonus Room & Basement, 3.5-bath home is a golfer's dream, with stunning views of Ocotillo Golf Club. Set on a quarter-acre lot with a large covered patio, pool, spa, and view fencing, it's perfect for relaxation and entertaining. Inside, enjoy hardwood floors, travertine, remodeled baths, and an updated kitchen with stainless steel appliances. The split-floor plan includes a bonus room, office, and basement. Located in a top school district, close to Price Corridor, Village Health Spa, and shopping, this well-maintained home combines luxury and convenience in a single-level community.
This home has been a one family home! Well cared for ready for you!
Last Agent to Sell the Property
West USA Realty License #SA111924000 Listed on: 11/22/2024

Home Details
Home Type
- Single Family
Est. Annual Taxes
- $5,991
Year Built
- Built in 1996
Lot Details
- 0.25 Acre Lot
- On Golf Course
- Wrought Iron Fence
- Block Wall Fence
- Front and Back Yard Sprinklers
- Sprinklers on Timer
- Private Yard
- Grass Covered Lot
HOA Fees
Parking
- 3 Car Direct Access Garage
- 2 Open Parking Spaces
- Garage Door Opener
- RV Gated
Home Design
- Wood Frame Construction
- Tile Roof
- Stucco
Interior Spaces
- 3,858 Sq Ft Home
- 1-Story Property
- Vaulted Ceiling
- Gas Fireplace
- Double Pane Windows
- Solar Screens
- Finished Basement
- Basement Fills Entire Space Under The House
Kitchen
- Kitchen Updated in 2024
- Eat-In Kitchen
- Breakfast Bar
- Electric Cooktop
- Built-In Microwave
- Kitchen Island
Flooring
- Wood
- Stone
Bedrooms and Bathrooms
- 4 Bedrooms
- Bathroom Updated in 2024
- Primary Bathroom is a Full Bathroom
- 3.5 Bathrooms
- Dual Vanity Sinks in Primary Bathroom
- Bathtub With Separate Shower Stall
Pool
- Private Pool
- Spa
Outdoor Features
- Covered Patio or Porch
- Outdoor Storage
Schools
- Anna Marie Jacobson Elementary School
- Bogle Junior High School
- Hamilton High School
Utilities
- Central Air
- Heating System Uses Natural Gas
- Plumbing System Updated in 2024
- Water Purifier
- Cable TV Available
Listing and Financial Details
- Tax Lot 69
- Assessor Parcel Number 303-39-687
Community Details
Overview
- Association fees include ground maintenance
- Ccmc Association, Phone Number (480) 921-7500
- Spyglass Bay Association, Phone Number (480) 921-7500
- Association Phone (480) 921-7500
- Built by Beazer Homes
- Spyglass Bay Subdivision
- Community Lake
Recreation
- Golf Course Community
- Tennis Courts
- Pickleball Courts
Ownership History
Purchase Details
Home Financials for this Owner
Home Financials are based on the most recent Mortgage that was taken out on this home.Purchase Details
Purchase Details
Home Financials for this Owner
Home Financials are based on the most recent Mortgage that was taken out on this home.Similar Homes in the area
Home Values in the Area
Average Home Value in this Area
Purchase History
| Date | Type | Sale Price | Title Company |
|---|---|---|---|
| Warranty Deed | $1,100,000 | Security Title Agency | |
| Warranty Deed | -- | None Listed On Document | |
| Deed Of Distribution | -- | None Listed On Document | |
| Warranty Deed | $281,977 | Lawyers Title Of Arizona Inc | |
| Warranty Deed | -- | Lawyers Title Of Arizona Inc |
Mortgage History
| Date | Status | Loan Amount | Loan Type |
|---|---|---|---|
| Open | $880,000 | New Conventional | |
| Previous Owner | $125,000 | New Conventional |
Property History
| Date | Event | Price | Change | Sq Ft Price |
|---|---|---|---|---|
| 07/08/2025 07/08/25 | Sold | $1,100,000 | -7.9% | $285 / Sq Ft |
| 05/24/2025 05/24/25 | Pending | -- | -- | -- |
| 05/09/2025 05/09/25 | Price Changed | $1,195,000 | -0.4% | $310 / Sq Ft |
| 03/22/2025 03/22/25 | Price Changed | $1,200,000 | -7.0% | $311 / Sq Ft |
| 02/19/2025 02/19/25 | Price Changed | $1,289,990 | -0.4% | $334 / Sq Ft |
| 02/08/2025 02/08/25 | Price Changed | $1,294,990 | -0.4% | $336 / Sq Ft |
| 11/22/2024 11/22/24 | For Sale | $1,299,990 | -- | $337 / Sq Ft |
Tax History Compared to Growth
Tax History
| Year | Tax Paid | Tax Assessment Tax Assessment Total Assessment is a certain percentage of the fair market value that is determined by local assessors to be the total taxable value of land and additions on the property. | Land | Improvement |
|---|---|---|---|---|
| 2025 | $5,991 | $71,628 | -- | -- |
| 2024 | $5,864 | $68,217 | -- | -- |
| 2023 | $5,864 | $83,720 | $16,740 | $66,980 |
| 2022 | $5,660 | $64,560 | $12,910 | $51,650 |
| 2021 | $5,834 | $60,860 | $12,170 | $48,690 |
| 2020 | $5,799 | $59,310 | $11,860 | $47,450 |
| 2019 | $5,574 | $53,450 | $10,690 | $42,760 |
| 2018 | $5,403 | $52,430 | $10,480 | $41,950 |
| 2017 | $5,040 | $51,500 | $10,300 | $41,200 |
| 2016 | $4,824 | $56,050 | $11,210 | $44,840 |
| 2015 | $4,623 | $52,310 | $10,460 | $41,850 |
Agents Affiliated with this Home
-
LaLeña Christopherson

Seller's Agent in 2025
LaLeña Christopherson
West USA Realty
(602) 430-7253
20 in this area
88 Total Sales
-
Michael Hargarten

Buyer's Agent in 2025
Michael Hargarten
Realty One Group
(480) 720-9542
2 in this area
93 Total Sales
Map
Source: Arizona Regional Multiple Listing Service (ARMLS)
MLS Number: 6783151
APN: 303-39-687
- 3481 S Vista Dr
- 3763 S Rosemary Dr
- 3751 S Vista Place
- 947 W Ebony Dr
- 776 W Carob Way
- 757 W Carob Way
- 3295 S Ambrosia Dr
- 922 W Yellowstone Way
- 3327 S Felix Way
- 970 W Zion Place
- 3230 S Ambrosia Dr
- 985 W Zion Place
- 4077 S Sabrina Dr Unit 127
- 4077 S Sabrina Dr Unit 70
- 4077 S Sabrina Dr Unit 30
- 4077 S Sabrina Dr Unit 48
- 4077 S Sabrina Dr Unit 14
- 4077 S Sabrina Dr Unit 81
- 4475 S Basha Rd
- 4060 S Emerson St
