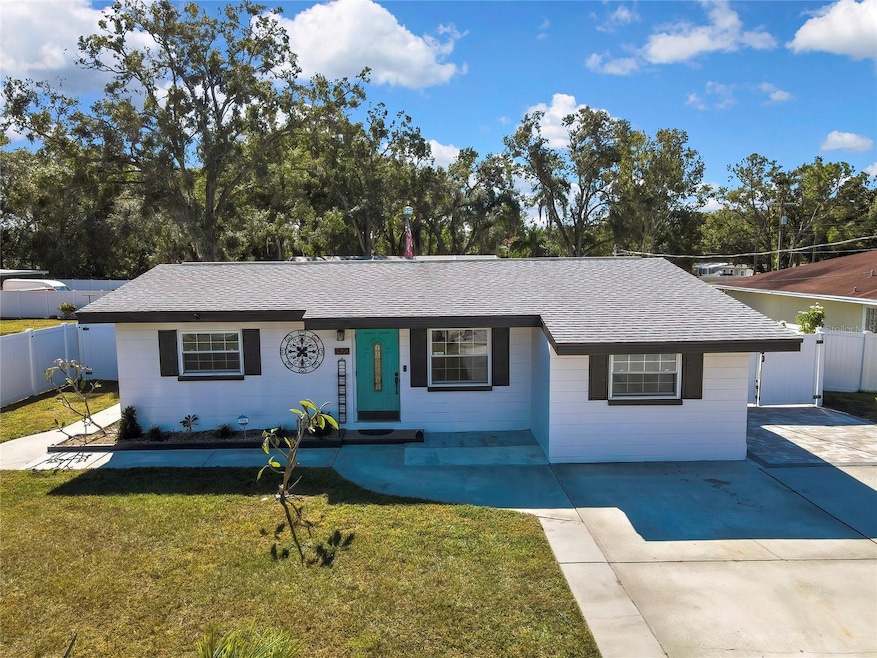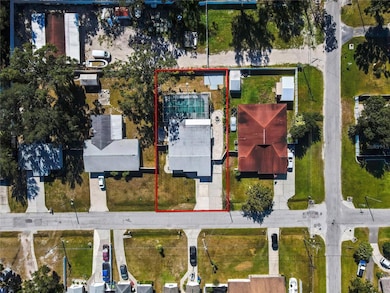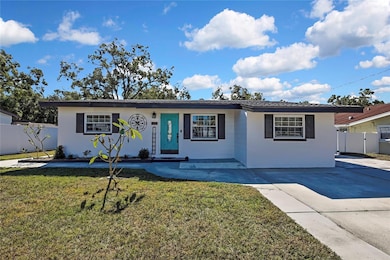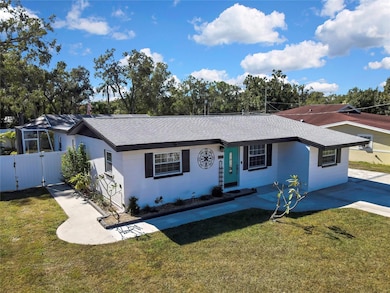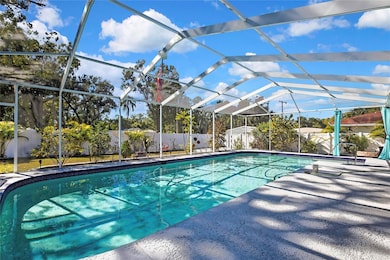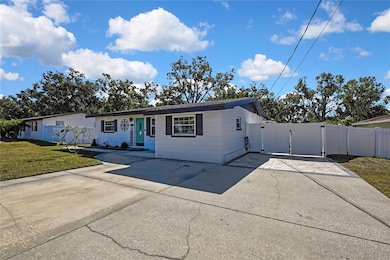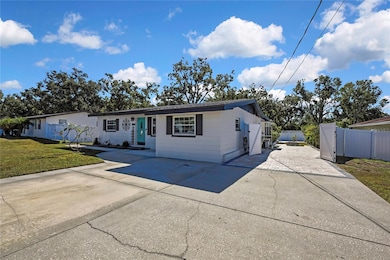1322 W Knollwood St Tampa, FL 33604
Riverbend NeighborhoodEstimated payment $2,670/month
Highlights
- Screened Pool
- View of Trees or Woods
- No HOA
- Hillsborough High School Rated A-
- Property is near public transit
- Covered Patio or Porch
About This Home
One or more photo(s) has been virtually staged. LOOK NO FURTHER, THIS IS THE ONE. SO MUCH BIGGER than it appears at first. You’re going to love this 1736 sq/ft 4bed/2bath ALL CONCRETE BLOCK POOL HOME perfectly situated on almost a 1/4-ACRE lot in the highly desired City of Tampa. NO FLOOD ZONE, NO PREVIOUS WATER INTRUSION OR STORM DAMAGE. NEWER ROOF (2020), NEWER AC (2020), NEW HOTWATER HEATER (2022) NEW DOUBLE PANE WINDOWS (2020), NEW APPLIANCES (2022) NEW variable speed POOL PUMP (2025) Reinforced pool tap cons, ADDED BRACE CABLE & "NO-SEE-UM" SCREEN PROTECTOR (2025)around the pool, CUSTOM FITTED STORM SHUTTERS (2025), FULLY FENCED W/PVC and DOUBLE GATES on both sides of the house, a 10ft and 8ft. BOTH BATHS BEAUTIFULLY UPDATED WITHIN THE LAST 5 YEARS. EVERYTHING NEEDED TO MAKE THIS HOME WORRY-FREE FOR SOME OF THE TOP REPLACEMENT ITEMS FOR YEARS TO COME. As you approach the house, you will notice a massive size lot surrounding this adorable cottage like home. Huge 4car+ parking pad with double gate entry to additional secured space with pavers covering almost the whole side. Perfect for additional parking, storing, entertainment you name it. Complete with a convenient outdoor sink and custom fire pit. Continue past the pool screen you will see a 20x12 poured concrete slab. Perfect for additional structures as needed. Don't be fooled by the cottage feel as you enter this home, you will immediately notice almost 1800 square feet of living space truly the gift that just keeps giving. Separate Formal living and Dinette area next to the kitchen. The galley style kitchen offers a pass through window into the Huge Family room. As an added surprise, when you pass through the kitchen you will enter the laundry room and then back to the HUGE WALK IN PANTRY WITH FLOOR TO CEILING SHELVES that take away all worry of how much space you have for the kitchen. (AN ABSOLUTE MUST SEE) This home also offers a Huge family room at the back of the house that lead to your beautiful screened pool. To the left of the formal living area are 2 spacious bedrooms and a beautifully remodeled guest bath. On the right side of the formal living area you will see the 4th bedroom/flex space, perfect extra space with closet that can be used as 4th bed, office, play space etc. At the back of the house off the family room is the Primary bedroom which has a spacious walk- in closet, a gorgeously updated high end en-suite bathroom. This beautiful floor plan allows for a lot of natural light, and leads straight through to the screened in pool featuring ample covered space perfect for sitting in the shade with your morning coffee, that evening beverage, and the crystal clear pool for those hot summer days, creating your own private cozy retreat as well as additional entertainment space. You’ll be surprised to see how spacious the back yard is, perfect for child’s play and pets. The seller has strategically priced the home for some cosmetic updates. The possibilities here for instant equity are endless. The seller has already done all the heavy lifting so come on in and put your finishing touches on this Gem to make it the perfect place for you. Located in the City of Tampa affords you easy access to some of the most popular locations along Florida's West Coast such as world renown Beaches, Shopping malls, Restaurants, Movie theaters, Located west of Zoo Tampa at Lowry Park and I275! A short drive to Hyde Park, Channel side and Ybor City. Schedule your showing today.
Listing Agent
SUNCOAST REALTY SOLUTIONS, LLC Brokerage Phone: 813-280-4510 License #3044024 Listed on: 11/17/2025

Open House Schedule
-
Saturday, November 22, 202511:00 am to 3:00 pm11/22/2025 11:00:00 AM +00:0011/22/2025 3:00:00 PM +00:00Add to Calendar
Home Details
Home Type
- Single Family
Est. Annual Taxes
- $3,645
Year Built
- Built in 1961
Lot Details
- 10,125 Sq Ft Lot
- Lot Dimensions are 75x135
- North Facing Home
- Vinyl Fence
- Property is zoned RS-50
Property Views
- Woods
- Pool
Home Design
- Slab Foundation
- Shingle Roof
- Concrete Siding
- Block Exterior
Interior Spaces
- 1,736 Sq Ft Home
- 1-Story Property
- Built-In Features
- Shelving
- Ceiling Fan
- Family Room
- Living Room
- Hurricane or Storm Shutters
Kitchen
- Walk-In Pantry
- Range
- Dishwasher
Flooring
- Carpet
- Laminate
- Tile
- Luxury Vinyl Tile
- Vinyl
Bedrooms and Bathrooms
- 4 Bedrooms
- Walk-In Closet
- 2 Full Bathrooms
Laundry
- Laundry Room
- Dryer
- Washer
Pool
- Screened Pool
- In Ground Pool
- Gunite Pool
- Fence Around Pool
- Pool Lighting
Outdoor Features
- Covered Patio or Porch
- Rain Gutters
Location
- Property is near public transit
Schools
- Oak Grove Elementary School
- Memorial Middle School
- Hillsborough High School
Utilities
- Central Heating and Cooling System
- Electric Water Heater
Community Details
- No Home Owners Association
- Riviera Sub Subdivision
Listing and Financial Details
- Visit Down Payment Resource Website
- Tax Lot 52
- Assessor Parcel Number A-35-28-18-3GU-000000-00052.1
Map
Home Values in the Area
Average Home Value in this Area
Tax History
| Year | Tax Paid | Tax Assessment Tax Assessment Total Assessment is a certain percentage of the fair market value that is determined by local assessors to be the total taxable value of land and additions on the property. | Land | Improvement |
|---|---|---|---|---|
| 2024 | $3,645 | $225,324 | -- | -- |
| 2023 | $3,546 | $218,761 | $0 | $0 |
| 2022 | $3,445 | $212,389 | $0 | $0 |
| 2021 | $4,248 | $206,786 | $69,458 | $137,328 |
| 2020 | $1,045 | $86,818 | $0 | $0 |
| 2019 | $1,005 | $84,866 | $0 | $0 |
| 2018 | $980 | $83,284 | $0 | $0 |
| 2017 | $912 | $127,956 | $0 | $0 |
| 2016 | $875 | $78,183 | $0 | $0 |
| 2015 | $838 | $77,640 | $0 | $0 |
| 2014 | $1,220 | $97,768 | $0 | $0 |
| 2013 | -- | $96,323 | $0 | $0 |
Property History
| Date | Event | Price | List to Sale | Price per Sq Ft | Prior Sale |
|---|---|---|---|---|---|
| 11/17/2025 11/17/25 | For Sale | $449,000 | +34.0% | $259 / Sq Ft | |
| 03/05/2021 03/05/21 | Sold | $335,000 | 0.0% | $193 / Sq Ft | View Prior Sale |
| 01/29/2021 01/29/21 | Pending | -- | -- | -- | |
| 01/20/2021 01/20/21 | For Sale | $335,000 | -- | $193 / Sq Ft |
Purchase History
| Date | Type | Sale Price | Title Company |
|---|---|---|---|
| Special Warranty Deed | -- | None Listed On Document | |
| Warranty Deed | $335,000 | Flagship Title | |
| Warranty Deed | $165,250 | Flagship Title | |
| Warranty Deed | $203,150 | First American Title |
Mortgage History
| Date | Status | Loan Amount | Loan Type |
|---|---|---|---|
| Previous Owner | $268,000 | New Conventional | |
| Previous Owner | $138,938 | New Conventional |
Source: Stellar MLS
MLS Number: TB8445522
APN: A-35-28-18-3GU-000000-00052.1
- 6612 N Orleans Ave
- 1507 W Le Compte Dr
- 1702 W North St
- 6718 N Rome Ave
- 921 W Hiawatha St
- 1701 W Jean St
- 6912 N Willow Ave
- 6908 N Oregon Ave
- 6504 N Packwood Ave
- 1706 W Jean St
- 6703 North Blvd
- 6605 North Blvd
- 816 W Minnehaha St
- 208 1/2 W Fern St
- 902 W Sligh Ave
- 312 W North St
- 314 W North St
- 7015 N Dakota Ave
- 1910 W Sligh Ave Unit D104
- 2106 W Minnehaha St
- 1605 W Knollwood St
- 1523 W Hiawatha St Unit Studio
- 1523 W Jean St
- 6100 River Terrace
- 803 W Sligh Ave
- 236 W North St Unit B
- 5905 N Eustace Ave
- 517 W Idlewild Ave Unit ID1053146P
- 517 W Idlewild Ave Unit 2
- 1008 W Powhatan Ave
- 6903 N River Blvd Unit A
- 1727 W Powhatan Ave
- 7101 N Howard Ave
- 6904 N Lynn Ave
- 6400 N Armenia Ave
- 7208 N Ola Ave
- 1112 W Kirby St
- 304 W Idlewild Ave
- 5901 N Ola Ave Unit ID1268823P
- 118 W Sligh Ave
