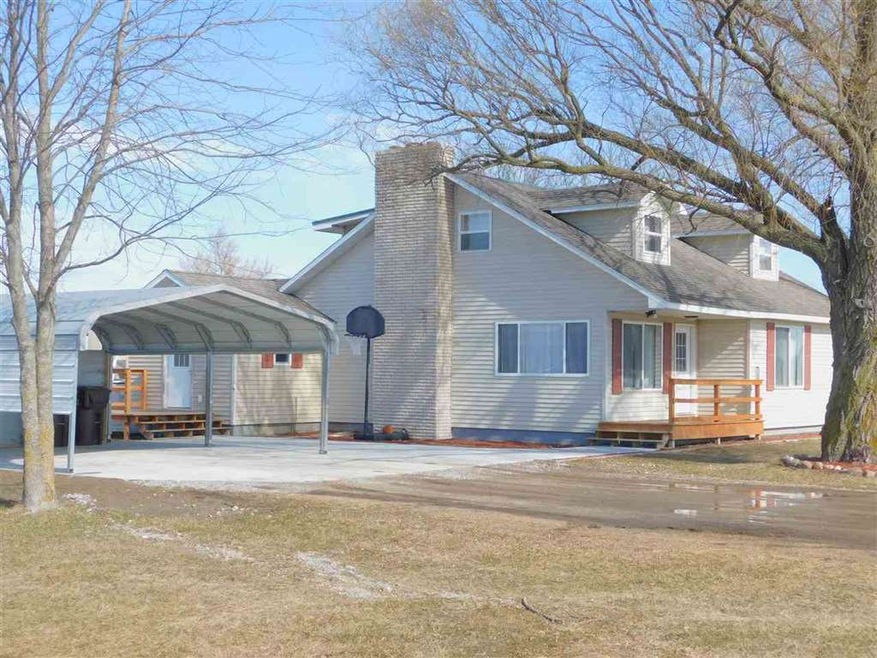
1322 W Laporte Rd Wheeler, MI 48662
Highlights
- Above Ground Pool
- Pole Barn
- 2 Car Detached Garage
- Deck
- Farmhouse Style Home
- Patio
About This Home
As of April 2018Country living at it's finest! This spacious 4 BR, 2.5 b home with 1900 ft2 of living space is located on a 3.17 acre parcel in Porter Township with school of choice from Breckenridge, Merrill, and Bullock Creek Schools. This farm house has been completely remodeled from the ground up with new thermo windows, roof and vinyl siding added 10 yr ago. 4yr ago the interior of the home was completely gutted to create an open flrpln with new electrical wiring and service, new plumbing, heating system, well pump, new drywayll/flrng, new bathrms, a new mudroom, new light fixtures and ceiling fans in all rooms plus a new kitchen with hickory cabinets, appliances/tile flooring. The LR has a brick FRPL with a wood burning insert for those cold winter nights. Even the partial bsmt has a new cement flr and a new wndw. There is a new 2 carport/cement prk plus the new wood deck connects to the pool/hot tub. There is a 40x40 storage building and 34x67 cattle barn, cement floors, electric/h2o
Last Agent to Sell the Property
Dave Miller
RE/MAX of Midland License #MBR-6502137453 Listed on: 02/20/2018
Last Buyer's Agent
Guest User
A2Realty Group License #AAABOR
Home Details
Home Type
- Single Family
Est. Annual Taxes
Year Built
- Built in 1965
Lot Details
- 3.17 Acre Lot
- Lot Dimensions are 460x300
- Rural Setting
Home Design
- Farmhouse Style Home
- Brick Exterior Construction
- Vinyl Siding
Interior Spaces
- 1,900 Sq Ft Home
- 1.5-Story Property
- Living Room with Fireplace
Kitchen
- Oven or Range
- Microwave
- Dishwasher
Flooring
- Carpet
- Ceramic Tile
Bedrooms and Bathrooms
- 4 Bedrooms
- 2 Full Bathrooms
Unfinished Basement
- Block Basement Construction
- Crawl Space
Parking
- 2 Car Detached Garage
- Carport
- Unassigned Parking
Outdoor Features
- Above Ground Pool
- Deck
- Patio
- Pole Barn
Farming
- Hay Barn
Utilities
- Heating System Uses Propane
- Electric Water Heater
- Septic Tank
Listing and Financial Details
- Assessor Parcel Number 150.022.300.030.00
Ownership History
Purchase Details
Home Financials for this Owner
Home Financials are based on the most recent Mortgage that was taken out on this home.Purchase Details
Purchase Details
Home Financials for this Owner
Home Financials are based on the most recent Mortgage that was taken out on this home.Purchase Details
Purchase Details
Purchase Details
Similar Homes in the area
Home Values in the Area
Average Home Value in this Area
Purchase History
| Date | Type | Sale Price | Title Company |
|---|---|---|---|
| Warranty Deed | $139,900 | None Available | |
| Warranty Deed | $51,000 | None Available | |
| Quit Claim Deed | -- | None Available | |
| Deed | $34,000 | -- | |
| Warranty Deed | $34,000 | -- | |
| Warranty Deed | $62,500 | -- | |
| Warranty Deed | $60,000 | -- | |
| Warranty Deed | $40,000 | -- |
Property History
| Date | Event | Price | Change | Sq Ft Price |
|---|---|---|---|---|
| 04/20/2018 04/20/18 | Sold | $139,900 | 0.0% | $74 / Sq Ft |
| 03/01/2018 03/01/18 | Pending | -- | -- | -- |
| 02/20/2018 02/20/18 | For Sale | $139,900 | +311.5% | $74 / Sq Ft |
| 01/04/2012 01/04/12 | Sold | $34,000 | -24.3% | $16 / Sq Ft |
| 12/29/2011 12/29/11 | Pending | -- | -- | -- |
| 07/26/2011 07/26/11 | For Sale | $44,900 | -- | $22 / Sq Ft |
Tax History Compared to Growth
Tax History
| Year | Tax Paid | Tax Assessment Tax Assessment Total Assessment is a certain percentage of the fair market value that is determined by local assessors to be the total taxable value of land and additions on the property. | Land | Improvement |
|---|---|---|---|---|
| 2025 | $2,401 | $112,200 | $0 | $0 |
| 2024 | $761 | $108,900 | $0 | $0 |
| 2023 | $725 | $94,300 | $0 | $0 |
| 2022 | $2,131 | $81,300 | $0 | $0 |
| 2021 | $2,050 | $72,400 | $0 | $0 |
| 2020 | $2,010 | $63,100 | $0 | $0 |
| 2019 | $1,856 | $58,800 | $58,800 | $0 |
| 2018 | $1,680 | $53,700 | $53,700 | $0 |
| 2017 | $0 | $56,200 | $56,200 | $0 |
| 2016 | $1,686 | $55,300 | $55,300 | $0 |
| 2014 | -- | $58,400 | $58,400 | $0 |
Agents Affiliated with this Home
-
D
Seller's Agent in 2018
Dave Miller
RE/MAX Michigan
-
G
Buyer's Agent in 2018
Guest User
A2Realty Group
-
R
Seller's Agent in 2012
RANDY WILLSON
PROMISED LAND REALTY, LLC.
-
T
Seller Co-Listing Agent in 2012
TERRY RUEDGER
PROMISED LAND REALTY, LLC.
-
Pat Zamarron
P
Buyer's Agent in 2012
Pat Zamarron
CENTRAL REAL ESTATE MT PLEASANT, INC.
(989) 773-6000
319 Total Sales
Map
Source: Midland Board of REALTORS®
MLS Number: 31340424
APN: 150-022-300-030-00
- 4550 S 8 Mile Rd
- 2310 S Meridian Rd
- VL S Magruder Rd
- 199 E Brooks Rd
- 7933 E Mcgregor Rd
- 2065 S Meridian Rd
- 1166 E Freeland Rd
- 3162 S Alamando Rd
- TBD S Alamando Rd
- 360 W Gordonville Rd
- V/L W Stewart Rd
- 8499 N Wheeler Rd
- 8455 N Wheeler Rd
- 680 W Stewart Rd
- 8429 N Wheeler Rd
- 387 E Dopp Rd
- 8059 N Wheeler Rd
- VL E Bradford Rd
- 718 Oak Run
- 520 Wright St
