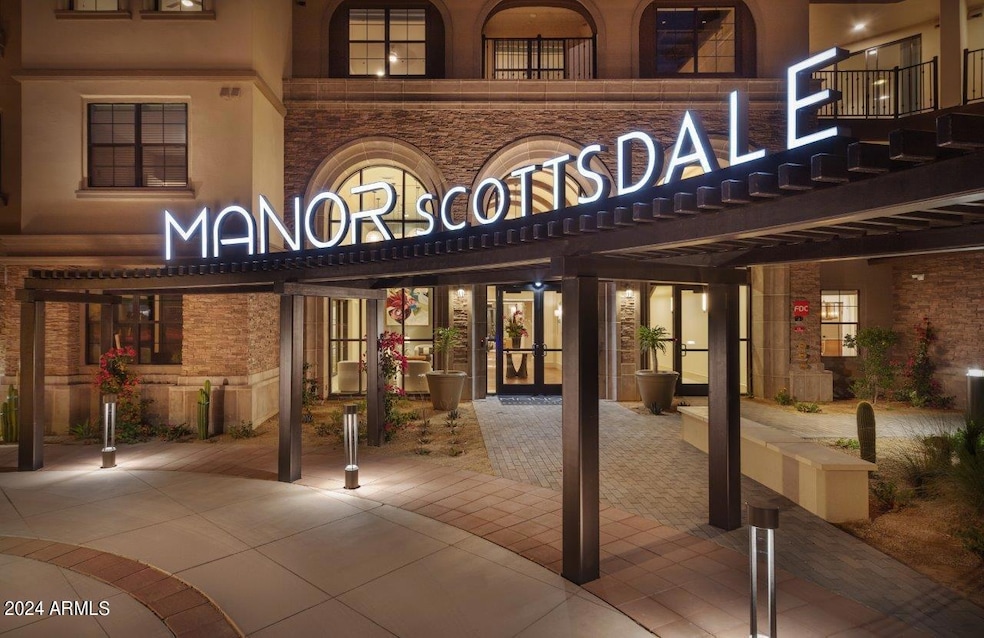
13220 N Scottsdale Rd Unit S1 Scottsdale, AZ 85254
Paradise Valley Village NeighborhoodHighlights
- Mountain View
- No HOA
- Eat-In Kitchen
- Desert Springs Preparatory Elementary School Rated A
- Community Pool
- Double Pane Windows
About This Home
For a limited time only
Lease Now and Receive TWO MONTHS FREE on a 14/15-month Lease!!
Discover a lifestyle of unparalleled luxury and leisure at Manor Scottsdale, where every amenity and indulgence is meticulously crafted to elevate your everyday experience to new heights of splendor and sophistication. Welcome home to a sanctuary where luxury knows no bounds and every moment is infused with beauty and grace.
Too many fabulous amenities to list, please see the complete list in the documents tab.
Condo Details
Home Type
- Condominium
Year Built
- Built in 2023
Lot Details
- Wrought Iron Fence
Parking
- 1 Car Garage
- 1 Carport Space
Home Design
- Wood Frame Construction
- Tile Roof
- Stucco
Interior Spaces
- 1 Bathroom
- 550 Sq Ft Home
- 1-Story Property
- Ceiling Fan
- Double Pane Windows
- Mountain Views
- Eat-In Kitchen
- Stacked Washer and Dryer
Home Security
Schools
- Desert Shadows Elementary School
- Desert Shadows Middle School - Scottsdale
Utilities
- Central Air
- Heating Available
Listing and Financial Details
- Property Available on 6/16/24
- $250 Move-In Fee
- Rent includes pool service - full, garbage collection
- 12-Month Minimum Lease Term
- $85 Application Fee
- Tax Lot 1
- Assessor Parcel Number 175-05-191-0
Community Details
Overview
- No Home Owners Association
- Built by Manor Scottsdale
- Manor Subdivision
Recreation
- Community Pool
- Community Spa
Pet Policy
- Call for details about the types of pets allowed
Security
- Fire Sprinkler System
Map
About the Listing Agent

Deena, a seasoned real estate professional, has been serving the Phoenix and surrounding area markets with excellence for numerous successful years, and she plans to continue doing so for many more to come. Her enduring commitment and confidence stem from her genuine passion for real estate and her satisfaction in assisting wonderful buyers and sellers throughout the Valley. The trust and recommendations she receives from her clients contribute to the continuous growth of her repeat and
Deena's Other Listings
Source: Arizona Regional Multiple Listing Service (ARMLS)
MLS Number: 6706561
APN: 175-05-191-A
- 6931 E Pershing Ave
- 7002 E Aster Dr
- 7361 E Camino Santo
- 12602 N Scottsdale Rd
- 12602 N Scottsdale Rd
- 7001 E Corrine Dr
- 6911 E Thunderbird Rd
- 12620 N 70th St
- 12637 N 68th Place
- 6739 E Camino Santo
- 6729 E Dreyfus Ave
- 6928 E Friess Dr
- 12821 N 67th St
- 7435 E Corrine Rd
- 13108 N 76th St
- 6639 E Pershing Ave
- 7043 E Hearn Rd
- 6630 E Eugie Terrace
- 7539 E Corrine Rd
- 6911 E Hearn Rd
- 13220 N Scottsdale Rd Unit C2
- 13220 N Scottsdale Rd Unit C1
- 13220 N Scottsdale Rd Unit B2
- 13220 N Scottsdale Rd Unit A2
- 13220 N Scottsdale Rd Unit A1
- 13220 N Scottsdale Rd
- 13039 N 70th St
- 7220 E Sweetwater Ave
- 7074 E Aster Dr
- 7001 E Thunderbird Rd
- 6801 E Thunderbird Rd
- 6712 E Pershing Ave
- 12917 N 75th St
- 6802 E Ludlow Dr Unit ID1255462P
- 7466 E Windrose Dr
- 6629 E Dreyfus Ave
- 6612 E Presidio Rd
- 6602 E Pershing Ave
- 12242 N 74th St
- 7580 E Gray Rd Unit 201/202






