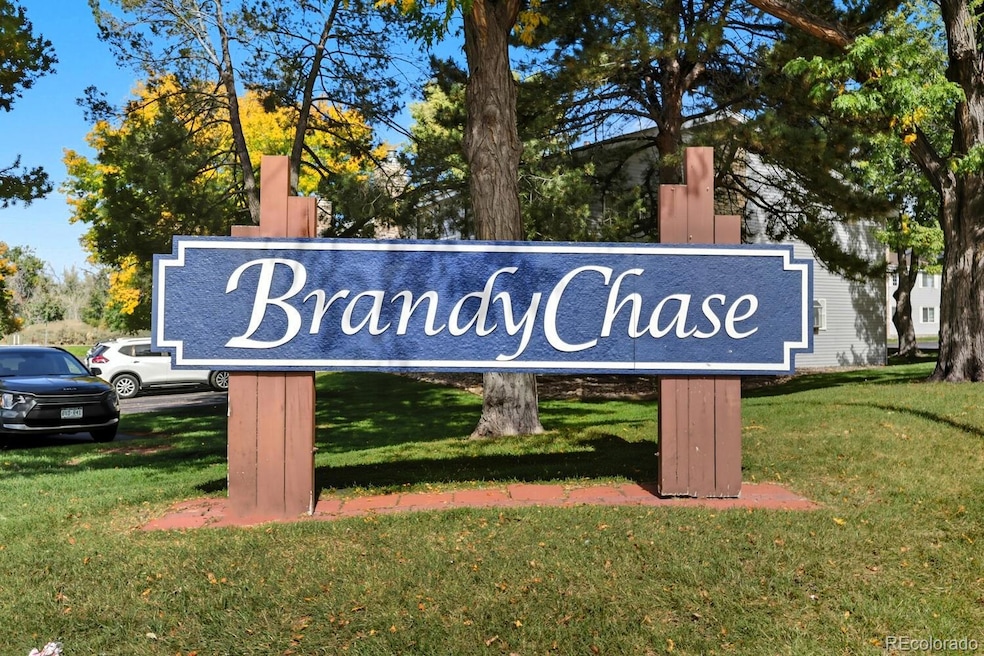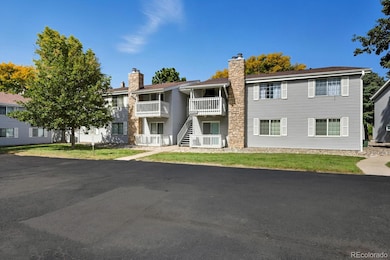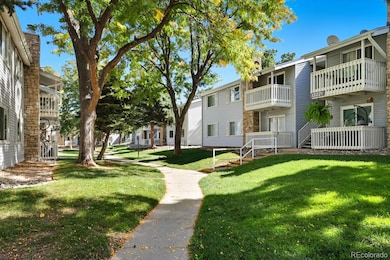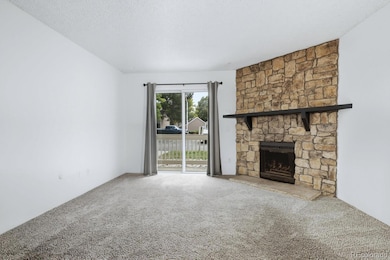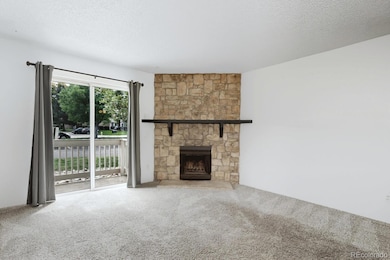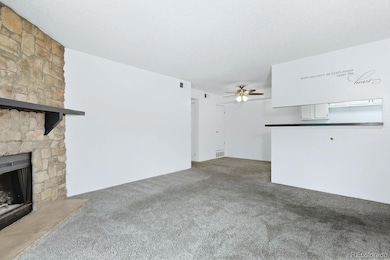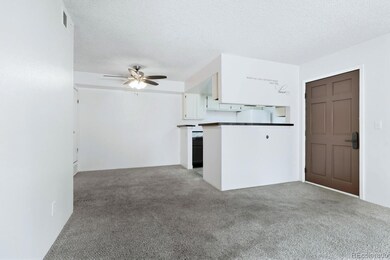13221 E Asbury Dr Unit 101 Aurora, CO 80014
Heather Ridge NeighborhoodEstimated payment $1,748/month
Highlights
- Primary Bedroom Suite
- Contemporary Architecture
- Community Pool
- Open Floorplan
- End Unit
- Covered Patio or Porch
About This Home
Updated 2-bedroom, 2-bath condo in the Cherry Creek School District. This move in ready 948 sq ft home features an updated kitchen and baths, newer appliances, and the convenience of a washer and dryer in the unit. The open floor plan brings in plenty of natural light and creates a comfortable, easy living space. The location offers quick access to parks, trails, and public transportation. You are minutes from shopping, dining, Cherry Creek State Park, Heather Ridge Golf Course, and nearby light rail stations that make commuting simple. The HOA includes water and sewer, which helps keep monthly expenses predictable. Multiple financing options make this home even more accessible, including Conventional, FHA, VA, and seller financing. Buyers may also qualify for monthly mortgage savings of up to 10 percent when using our affiliated mortgage partner. Contact the listing agent for details. This property delivers strong value in one of Aurora’s most convenient areas. It is a great fit for first time buyers, downsizers, or investors who want an affordable and well maintained condo in a desirable location.
Listing Agent
MB Home and Ranch Brokerage Email: merinda@ecentral.com,303-995-9955 License #40000046 Listed on: 10/08/2025
Co-Listing Agent
Blue Pebble Homes Brokerage Email: merinda@ecentral.com,303-995-9955 License #100096982
Property Details
Home Type
- Condominium
Est. Annual Taxes
- $1,151
Year Built
- Built in 1980
Lot Details
- End Unit
- No Units Located Below
HOA Fees
- $419 Monthly HOA Fees
Home Design
- Contemporary Architecture
- Entry on the 1st floor
- Frame Construction
- Composition Roof
Interior Spaces
- 948 Sq Ft Home
- 2-Story Property
- Open Floorplan
- Ceiling Fan
- Wood Burning Fireplace
- Living Room with Fireplace
- Dining Room
Kitchen
- Range with Range Hood
- Dishwasher
- Disposal
Flooring
- Carpet
- Vinyl
Bedrooms and Bathrooms
- 2 Main Level Bedrooms
- Primary Bedroom Suite
- En-Suite Bathroom
Laundry
- Laundry Room
- Dryer
- Washer
Home Security
Parking
- 1 Parking Space
- Driveway
Outdoor Features
- Covered Patio or Porch
Schools
- Eastridge Elementary School
- Prairie Middle School
- Overland High School
Utilities
- Forced Air Heating and Cooling System
- Natural Gas Connected
- Gas Water Heater
Listing and Financial Details
- Property held in a trust
- Assessor Parcel Number 031226309
Community Details
Overview
- Association fees include insurance, ground maintenance, maintenance structure, road maintenance, sewer, snow removal, trash, water
- Brandy Chase Condominum Association, Phone Number (866) 611-5864
- Low-Rise Condominium
- Brandychase Subdivision
- Community Parking
Recreation
- Community Pool
Pet Policy
- Pets Allowed
Additional Features
- Community Storage Space
- Carbon Monoxide Detectors
Map
Home Values in the Area
Average Home Value in this Area
Tax History
| Year | Tax Paid | Tax Assessment Tax Assessment Total Assessment is a certain percentage of the fair market value that is determined by local assessors to be the total taxable value of land and additions on the property. | Land | Improvement |
|---|---|---|---|---|
| 2025 | $1,151 | $17,094 | -- | -- |
| 2024 | $1,015 | $14,666 | -- | -- |
| 2023 | $1,015 | $14,666 | $0 | $0 |
| 2022 | $1,002 | $13,837 | $0 | $0 |
| 2021 | $1,009 | $13,837 | $0 | $0 |
| 2020 | $992 | $13,807 | $0 | $0 |
| 2019 | $957 | $13,807 | $0 | $0 |
| 2018 | $743 | $10,073 | $0 | $0 |
| 2017 | $732 | $10,073 | $0 | $0 |
| 2016 | $527 | $6,806 | $0 | $0 |
| 2015 | $502 | $6,806 | $0 | $0 |
| 2014 | -- | $3,773 | $0 | $0 |
| 2013 | -- | $4,160 | $0 | $0 |
Property History
| Date | Event | Price | List to Sale | Price per Sq Ft |
|---|---|---|---|---|
| 10/08/2025 10/08/25 | For Sale | $237,500 | -- | $251 / Sq Ft |
Purchase History
| Date | Type | Sale Price | Title Company |
|---|---|---|---|
| Warranty Deed | -- | None Listed On Document | |
| Special Warranty Deed | -- | None Listed On Document | |
| Warranty Deed | $57,500 | Empire Title & Escrow | |
| Quit Claim Deed | -- | -- | |
| Deed | -- | -- | |
| Deed | -- | -- | |
| Deed | -- | -- | |
| Deed | -- | -- |
Source: REcolorado®
MLS Number: 5631344
APN: 1973-25-1-14-017
- 13241 E Asbury Dr Unit 202
- 13200 E Jewell Ave Unit 104
- 13202 E Asbury Dr
- 13290 E Jewell Ave Unit 103
- 13302 E Jewell Ave Unit 102
- 13304 E Asbury Dr
- 13394 E Asbury Dr
- 13494 E Jewell Ave Unit 201
- 2101 S Victor St Unit B
- 2063 S Worchester Way
- 1993 S Xanadu Way
- 2210 S Vaughn Way Unit 103
- 1669 S Uvalda St
- 1578 S Vaughn Cir
- 12685 E Pacific Cir Unit E
- 12685 E Pacific Cir Unit C
- 2110 S Scranton Way
- 2136 S Scranton Way
- 2231 S Vaughn Way Unit 118B
- 2231 S Vaughn Way Unit 315B
- 2038 S Vaughn Way
- 2120 S Vaughn Way Unit 202
- 2231 S Vaughn Way Unit 201B
- 2260 S Vaughn Way Unit 103
- 13222 E Iliff Ave
- 14095 E Evans Ave
- 2205 S Racine Way
- 1731 S Blackhawk Way
- 1494 S Salem Way
- 14102 E Colorado Dr Unit 203
- 14052 E Iowa Dr
- 2337 S Blackhawk St
- 14255 E Montana Cir
- 13941 E Harvard Ave
- 2639 S Xanadu Way
- 14303 E Dickinson Dr Unit F
- 13100 E Kansas Dr
- 14499 E Wesley Ave
- 2776 S Wheeling Way
- 2750 S Heather Gardens Way
