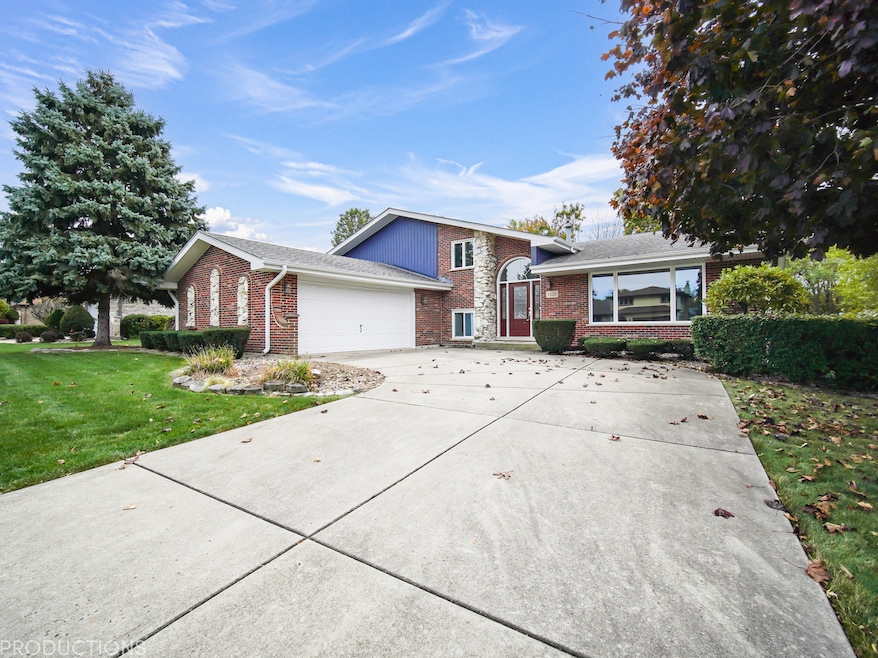
13221 Oakwood Dr Homer Glen, IL 60491
Highlights
- Recreation Room
- Wood Flooring
- L-Shaped Dining Room
- Hadley Middle School Rated 9+
- Sun or Florida Room
- 2 Car Attached Garage
About This Home
As of January 2025Have a Large Family... Well this is it! 4 Bedrooms, 3 Baths, Kitchen with Hard Wood Floors, Living Room, Dinning Room, Family Room AND a Partially Finished Sub Basement, Don't forget the Full Fenced Yard backing up to (Easement) vacant property with Bike/Walking Path. There is Plenty of Room For Everyone Here! This Beauty Features All New Windows, New Siding, and All New Exterior Doors, Conveniently Located Close to Shopping and Minutes to I-355
Last Agent to Sell the Property
Village Realty, Inc. License #471008164 Listed on: 10/24/2024

Home Details
Home Type
- Single Family
Est. Annual Taxes
- $3,963
Year Built
- Built in 1990
Lot Details
- Lot Dimensions are 86 x 147
Parking
- 2 Car Attached Garage
- Garage Transmitter
- Garage Door Opener
- Driveway
- Parking Included in Price
Home Design
- Split Level with Sub
- Asphalt Roof
Interior Spaces
- 3,385 Sq Ft Home
- Family Room with Fireplace
- Living Room
- L-Shaped Dining Room
- Recreation Room
- Sun or Florida Room
- Partially Finished Basement
- Partial Basement
Kitchen
- Range
- Dishwasher
Flooring
- Wood
- Carpet
Bedrooms and Bathrooms
- 4 Bedrooms
- 4 Potential Bedrooms
- Walk-In Closet
- 3 Full Bathrooms
Laundry
- Laundry Room
- Dryer
- Washer
Schools
- Luther J Schilling Elementary School
- Homer Junior High School
- Lockport Township High School
Utilities
- Forced Air Heating and Cooling System
- Heating System Uses Natural Gas
- Lake Michigan Water
Community Details
- Golden Oak Estates Subdivision
Listing and Financial Details
- Senior Tax Exemptions
- Homeowner Tax Exemptions
- Senior Freeze Tax Exemptions
Ownership History
Purchase Details
Home Financials for this Owner
Home Financials are based on the most recent Mortgage that was taken out on this home.Purchase Details
Similar Homes in Homer Glen, IL
Home Values in the Area
Average Home Value in this Area
Purchase History
| Date | Type | Sale Price | Title Company |
|---|---|---|---|
| Deed | $425,000 | Chicago Title | |
| Interfamily Deed Transfer | -- | None Available |
Mortgage History
| Date | Status | Loan Amount | Loan Type |
|---|---|---|---|
| Open | $85,000 | New Conventional |
Property History
| Date | Event | Price | Change | Sq Ft Price |
|---|---|---|---|---|
| 01/24/2025 01/24/25 | Sold | $425,000 | -3.4% | $126 / Sq Ft |
| 10/24/2024 10/24/24 | For Sale | $439,900 | -- | $130 / Sq Ft |
Tax History Compared to Growth
Tax History
| Year | Tax Paid | Tax Assessment Tax Assessment Total Assessment is a certain percentage of the fair market value that is determined by local assessors to be the total taxable value of land and additions on the property. | Land | Improvement |
|---|---|---|---|---|
| 2023 | $3,718 | $113,042 | $20,609 | $92,433 |
| 2022 | $4,380 | $105,548 | $19,243 | $86,305 |
| 2021 | $4,414 | $99,998 | $18,231 | $81,767 |
| 2020 | $4,607 | $96,318 | $17,560 | $78,758 |
| 2019 | $4,573 | $92,658 | $16,893 | $75,765 |
| 2018 | $6,455 | $89,414 | $16,699 | $72,715 |
| 2017 | $4,681 | $86,911 | $16,232 | $70,679 |
| 2016 | $4,734 | $84,013 | $15,691 | $68,322 |
| 2015 | $4,824 | $80,859 | $15,102 | $65,757 |
| 2014 | $4,824 | $79,188 | $14,790 | $64,398 |
| 2013 | $4,824 | $79,188 | $14,790 | $64,398 |
Agents Affiliated with this Home
-

Seller's Agent in 2025
Jenny Ratliff
Village Realty, Inc.
(708) 289-6588
1 in this area
188 Total Sales
-

Seller Co-Listing Agent in 2025
Elise Ratliff
Village Realty, Inc.
(708) 724-7699
1 in this area
13 Total Sales
-

Buyer's Agent in 2025
Chris Prosecky
Exit Strategy Realty
(815) 603-5860
4 in this area
41 Total Sales
Map
Source: Midwest Real Estate Data (MRED)
MLS Number: 12194367
APN: 05-11-107-006
- 14441 S Golden Oak Dr
- 14106 S Golden Oak Dr
- 13659 W Cedarbend Dr
- 14541 S Bell Rd
- 13706 W Cedarbend Dr
- 14453 S Bell Rd
- 14701 S Bell Rd
- 13153 W Pin Oak Dr
- 14542 S Mustang Dr
- 14325 S Bell Rd
- 13734 W Birchwood Dr
- 13408 W Catawba Ln
- 13635 W Ironwood Cir
- 14023 S Split Rail Dr
- 13938 S Trails End Dr
- 13707 W Carefree Dr
- 14943 S Suffolk Ct
- 12808 W Timberlane Ct
- 13024 W Creekside Dr
- 13226 Farm View St






