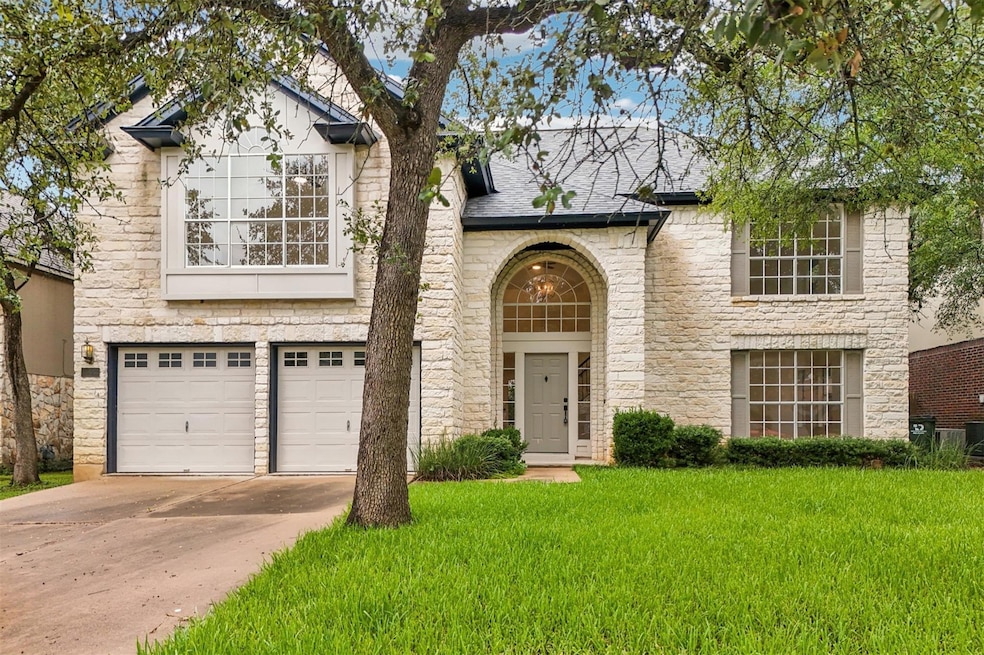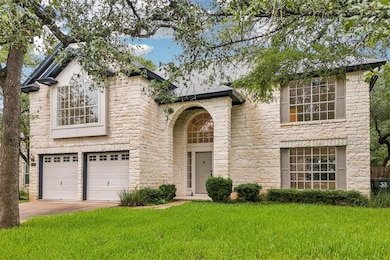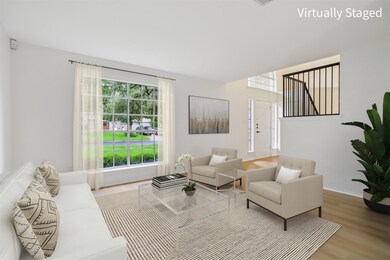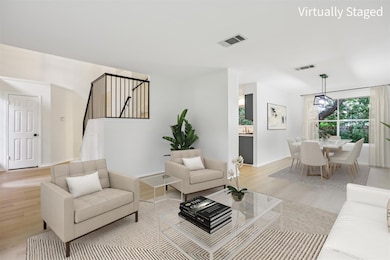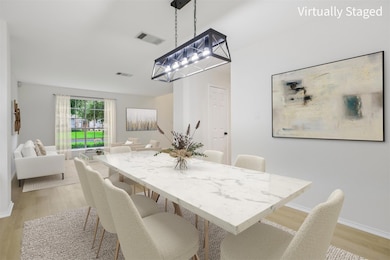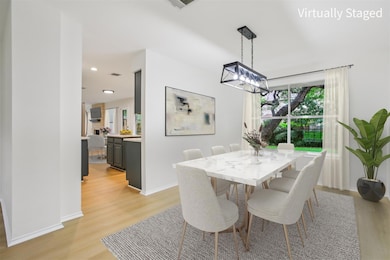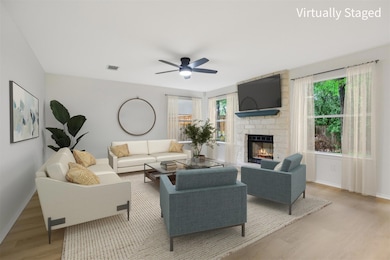
13223 Darwin Ln Austin, TX 78729
Milwood NeighborhoodEstimated payment $3,709/month
Highlights
- Quartz Countertops
- No HOA
- Community Pool
- Pond Springs Elementary School Rated A-
- Multiple Living Areas
- Tennis Courts
About This Home
Stylishly updated home in prime NW Austin neighborhood just over a mile from the new Apple campus! Nearly every major feature has been recently updated including the roof, interior and exterior paint, flooring and lighting. Gorgeous quartz countertops in the kitchen and bathrooms along with stunning tile surrounds and flooring in both bathrooms. Popular Texas limestone exterior and matching floor-to-ceiling fireplace in the family room. The layout is perfect for entertaining, with two large living areas off the open kitchen downstairs and an additional spacious living area upstairs. Abundant natural light fills the home through large windows, and all bedrooms are oversized with walk-in closets. Step outside onto the back patio shaded by mature live oaks overlooking the lush, spacious backyard. Enjoy walkable access to two neighborhood parks with amenities including a Jr. Olympic pool (heated in winter), tennis and pickleball courts, basketball, sand volleyball, playgrounds, sports fields, and scenic hike-and-bike trails. The community also hosts fun events throughout the year like egg hunts, crawfish boils, Rattan Fest, and Holiday in the Park! Zoned to highly rated Round Rock ISD schools, including an elementary school right in the neighborhood. Just minutes from Hwy 183, Parmer, SH 45, and 620, this home offers unbeatable convenience near major employers, shopping, dining, and just 10 minutes from The Domain - Austin’s vibrant second downtown.
Listing Agent
Keller Williams Realty Brokerage Phone: 512-576-1504 License #0522744 Listed on: 07/16/2025

Home Details
Home Type
- Single Family
Est. Annual Taxes
- $9,355
Year Built
- Built in 1993
Lot Details
- 5,902 Sq Ft Lot
- Southwest Facing Home
- Wood Fence
- Sprinkler System
- Many Trees
- Back Yard Fenced and Front Yard
Parking
- 2 Car Attached Garage
- Enclosed Parking
- Inside Entrance
- Parking Accessed On Kitchen Level
- Front Facing Garage
- Side by Side Parking
- Multiple Garage Doors
- Garage Door Opener
- Driveway
Home Design
- Slab Foundation
- Composition Roof
- Wood Siding
- Masonry Siding
- Stone Veneer
Interior Spaces
- 2,470 Sq Ft Home
- 2-Story Property
- Ceiling Fan
- Recessed Lighting
- Raised Hearth
- Fireplace With Gas Starter
- Fireplace Features Masonry
- Entrance Foyer
- Living Room with Fireplace
- Multiple Living Areas
- Dining Area
- Fire and Smoke Detector
Kitchen
- Breakfast Area or Nook
- Open to Family Room
- Gas Range
- Microwave
- Dishwasher
- Stainless Steel Appliances
- Kitchen Island
- Quartz Countertops
Flooring
- Carpet
- Laminate
Bedrooms and Bathrooms
- 3 Bedrooms
- Dual Closets
- Walk-In Closet
- Double Vanity
- Soaking Tub
- Separate Shower
Outdoor Features
- Patio
Schools
- Pond Springs Elementary School
- Deerpark Middle School
- Mcneil High School
Utilities
- Central Heating and Cooling System
- Vented Exhaust Fan
- Heating System Uses Natural Gas
- Underground Utilities
- Natural Gas Connected
- Municipal Utilities District for Water and Sewer
- ENERGY STAR Qualified Water Heater
Listing and Financial Details
- Assessor Parcel Number 164658000M0021
- Tax Block M
Community Details
Overview
- No Home Owners Association
- Milwood Sec 38A Subdivision
Amenities
- Community Mailbox
Recreation
- Tennis Courts
- Community Playground
- Community Pool
- Park
- Trails
Map
Home Values in the Area
Average Home Value in this Area
Tax History
| Year | Tax Paid | Tax Assessment Tax Assessment Total Assessment is a certain percentage of the fair market value that is determined by local assessors to be the total taxable value of land and additions on the property. | Land | Improvement |
|---|---|---|---|---|
| 2024 | $7,477 | $490,796 | $105,000 | $385,796 |
| 2023 | $7,477 | $463,020 | $0 | $0 |
| 2022 | $7,955 | $420,927 | $0 | $0 |
| 2021 | $8,370 | $382,661 | $85,000 | $339,790 |
| 2020 | $7,658 | $347,874 | $77,063 | $270,811 |
| 2019 | $7,665 | $337,422 | $66,768 | $270,654 |
| 2018 | $7,267 | $334,580 | $66,768 | $267,812 |
| 2017 | $7,606 | $329,012 | $62,400 | $266,612 |
| 2016 | $6,937 | $300,102 | $62,400 | $245,602 |
| 2015 | $5,692 | $272,820 | $50,300 | $236,369 |
| 2014 | $5,692 | $248,018 | $0 | $0 |
Property History
| Date | Event | Price | Change | Sq Ft Price |
|---|---|---|---|---|
| 07/16/2025 07/16/25 | For Sale | $535,000 | -- | $217 / Sq Ft |
Mortgage History
| Date | Status | Loan Amount | Loan Type |
|---|---|---|---|
| Closed | $60,000 | Credit Line Revolving | |
| Closed | $60,000 | Credit Line Revolving |
About the Listing Agent

A full-time Realtor since 2004, Laurie has helped over 1000 clients buy and sell homes. She has earned several designations and awards including being a Certified Negotiation Expert and a recipient of Texas Monthly's Five Star Professional award. She also has been a top 10 agent (by sales volume) for her office every year since earning the ‘Rookie of the Year' award in 2004.
Laurie has a Bachelor's and Master's degree from St. Edward's University here in Austin. Prior to real estate,
Laurie's Other Listings
Source: Unlock MLS (Austin Board of REALTORS®)
MLS Number: 5568942
APN: R331576
- 7809 Taranto Dr
- 13022 Hunters Chase Dr
- 7604 Napier Trail
- 8004 Osborne Dr
- 13371 Amasia Dr
- 8001 Rimini Trail
- 8216 Partridge Bend Cove
- 7505 Montage Dr
- 13302 Black Canyon Dr
- 13436 Moscow Trail
- 13438 Moscow Trail
- 13408 Bolivia Dr
- 12906 Humphrey Dr
- 13449 Gent Dr
- 7705 Grovedale Trail
- 13457 Gent Dr
- 8310 Alvin High Ln
- 7808 Portland Trail
- 12919 Margit Dr
- 8511 Slant Oak Dr
- 13225 Amasia Dr
- 13210 Vendrell Dr
- 8020 Osborne Dr
- 8117 Osborne Dr
- 13427 Athens Trail
- 13428 Tamayo Dr
- 13001 Steeple Chase Dr
- 12919 Humphrey Dr
- 13400 Rossello Dr
- 13432 Moscow Trail
- 12906 Humphrey Dr
- 13305 Saddlebrook Trail Unit A
- 7704 Earp Way
- 13438 Moscow Trail
- 13400 Bolivia Dr
- 13309 Saddlebrook Trail Unit B
- 13308 Saddlebrook Trail Unit A
- 13450 Moscow Trail
- 8413 Slant Oak Dr
- 13456 Athens Trail
