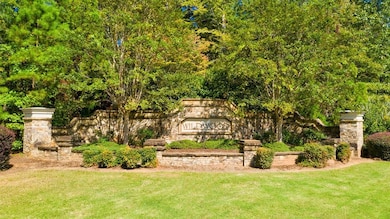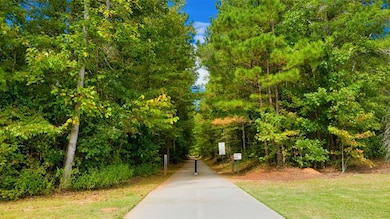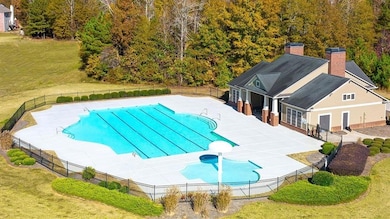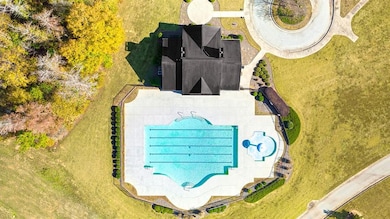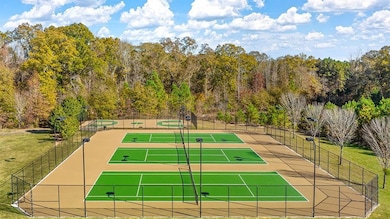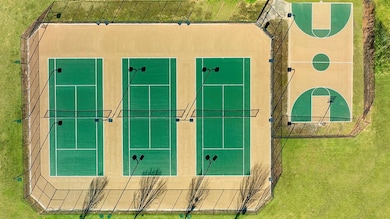13224 Tolstoy Covington, GA 30014
Estimated payment $2,737/month
Highlights
- New Construction
- City View
- Clubhouse
- Eastside High School Rated A-
- Craftsman Architecture
- Loft
About This Home
UP TO $10K TOWARDS BUYER CLOSING COST and special financing with Preferred Lender! Residents will also enjoy a CLUBHOUSE, POOL, BASKETBALL, TENNIS COURTS and a WALKING TRAIL. The "LONDON FLOOR PLAN" is a two-story design that offers 4 bedrooms and 4 full baths covering 2,761 sq ft. Upon entering, you'll find a formal dining room perfect for family dinners and hosting the holidays. Beyond the foyer you are greeted by an open kitchen with an island that allows for bar top seating plus features including stainless steel appliances, contemporary cabinetry and quartz countertops. The kitchen opens to a casual dining area and flows effortlessly into the family room. Tucked away off the back of the home for privacy is a guest bedroom plus a full bath. The central staircase reveals a must-see loft that allows you plenty of space to make it your own as a true rec room with games or the prime location to watch your favorite movies and sports. The primary bedroom suite includes an adjacent well-appointed bath with dual vanities, water closet, spacious shower and separate garden tub. There are two generous secondary bedrooms, one with a dedicated full bath for the ideal teen retreat. Off the hallway is convenient storage for linens plus a laundry so you can fluff and fold with ease. Cabinet color options include gray, white and espresso. You will never be too far from home with Home Is Connected. Your new home is built with an industry leading suite of smart home products that keep you connected with the people and place you value most. Photos used for illustrative purposes and do not depict actual home.
Listing Agent
D.R.. Horton Realty of Georgia, Inc License #269597 Listed on: 03/10/2025

Home Details
Home Type
- Single Family
Year Built
- Built in 2025 | New Construction
Lot Details
- 6,534 Sq Ft Lot
- Level Lot
- Private Yard
HOA Fees
- $63 Monthly HOA Fees
Parking
- 2 Car Attached Garage
- Parking Accessed On Kitchen Level
Home Design
- Craftsman Architecture
- Traditional Architecture
- Brick Exterior Construction
- Slab Foundation
- Composition Roof
- Concrete Siding
- Cement Siding
Interior Spaces
- 2,920 Sq Ft Home
- 2-Story Property
- Tray Ceiling
- Ceiling Fan
- Factory Built Fireplace
- Gas Log Fireplace
- Double Pane Windows
- Insulated Windows
- Family Room with Fireplace
- Formal Dining Room
- Loft
- Bonus Room
- City Views
- Pull Down Stairs to Attic
Kitchen
- Eat-In Kitchen
- Breakfast Bar
- Walk-In Pantry
- Double Oven
- Gas Cooktop
- Microwave
- Dishwasher
- Kitchen Island
- Solid Surface Countertops
Flooring
- Carpet
- Laminate
- Vinyl
Bedrooms and Bathrooms
- Walk-In Closet
- Double Vanity
- Separate Shower in Primary Bathroom
- Soaking Tub
Laundry
- Laundry Room
- Laundry on upper level
Home Security
- Carbon Monoxide Detectors
- Fire and Smoke Detector
Schools
- Flint Hill Elementary School
- Cousins Middle School
- Eastside High School
Utilities
- Forced Air Zoned Heating and Cooling System
- Heating System Uses Natural Gas
- Underground Utilities
- Phone Available
- Cable TV Available
Additional Features
- Energy-Efficient Windows
- Covered Patio or Porch
- Property is near schools
Listing and Financial Details
- Home warranty included in the sale of the property
- Tax Lot 094
- Assessor Parcel Number C082E00000653000
Community Details
Overview
- $1,200 Initiation Fee
- Wildwood Subdivision
- Rental Restrictions
Amenities
- Clubhouse
Recreation
- Tennis Courts
- Community Pool
Map
Home Values in the Area
Average Home Value in this Area
Property History
| Date | Event | Price | List to Sale | Price per Sq Ft |
|---|---|---|---|---|
| 05/29/2025 05/29/25 | Price Changed | $427,160 | -1.8% | $146 / Sq Ft |
| 03/10/2025 03/10/25 | For Sale | $434,960 | -- | $149 / Sq Ft |
Source: First Multiple Listing Service (FMLS)
MLS Number: 7538685
- 13238 Tolstoy
- 6129 Linwood Dr SE
- 5132 Forest Dr SE
- 6134 Linwood Dr SE
- 4187 Cherry Laurel Dr SE
- 6203 Crestview Dr SE
- 4138 Pemberton Dr SE
- 6169 Pinewood Dr SE
- 6176 Pinewood Dr SE
- 4208 Brookhaven Dr SE
- 5118 Floyd St NE
- 3183 Conyers St SE
- 4181 A&B Floyd St NE
- 3127 Mill St SE
- 7128 Honeysuckle Ct SE
- 8110 Crestview Dr SE
- 6104 Floyd St NE
- 6111 Old Monticello St SE
- 7124 High Lake Terrace SE
- 4291 Brookhaven Dr SE
- 5107 Hollybrook Rd SE
- 4178 Brookhaven Dr SE Unit Hemmingway
- 4178 Brookhaven Dr SE Unit Vera
- 4178 Brookhaven Dr SE Unit Addison
- 9207 Golfview Cir
- 6152 Jackson Hwy SW
- 4511 Sunrise Ridge
- 4068 Ferris Ln
- 4032 Ferris Ln
- 3426 Tallulah Ln
- 6234 Collins St NE
- 6104 Blair St NE
- 7125 Puckett St SW
- 4152 Baker St NE
- 11085 Suria Dr
- 11075 Suria Dr
- 11071 Suria Dr
- 11067 Suria Dr
- 50 Camden Place

