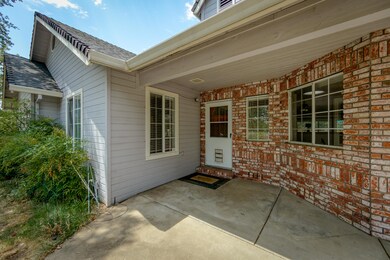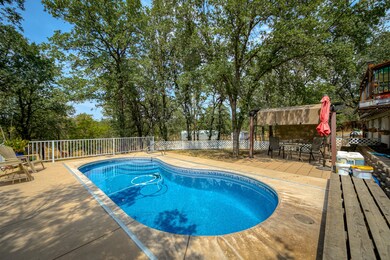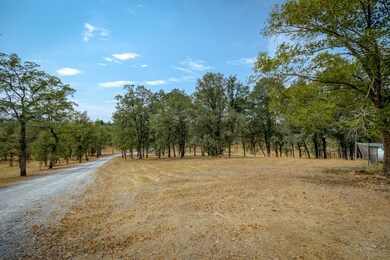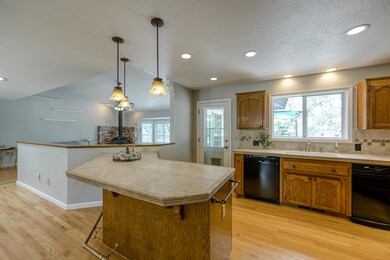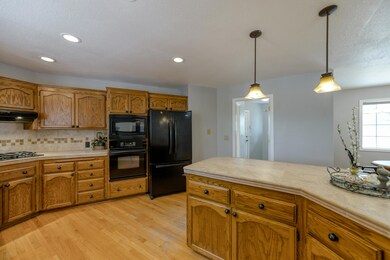
13225 Opal Way Redding, CA 96003
Highlights
- Parking available for a boat
- Deck
- Vaulted Ceiling
- Views of Trees
- Contemporary Architecture
- No HOA
About This Home
As of August 2021You can have it All! Beautiful home on 4.7 private oak studded acres in desirable neighborhood. Owned Solar System, New HVAC, newer Viking Inground Pool w/heater & motorized cover. Inviting open floor plan w/wood flooring, vaulted ceiling & large bay window bring the outdoors in! Relax on the easy-care composite decking accessed by French doors off the Living Rm, Kitchen, and Master Suite. Kitchen features a 5 burner gas stove, built-in convection oven & microwave, and breakfast bar. Amazing Master Suite with vaulted ceiling, granite countertop, double sinks, tile shower and huge walk-in closet. Laundry Room w/pantry and 1/2 bath. 2 sheds, metal RV cover, extra large garage, whole house fan & ''Eco Attic System'' insulation keep bills extremely low. Check out the 3D Virtual Tour! CB118 Long gently curving driveway leads to a circular drive all the way around the home.
Last Agent to Sell the Property
Laura Uncapher
Coldwell Banker C&C Properties Listed on: 07/28/2021
Property Details
Home Type
- Multi-Family
Est. Annual Taxes
- $6,158
Year Built
- Built in 1990
Home Design
- Contemporary Architecture
- Traditional Architecture
- Ranch Property
- Property Attached
- Brick Exterior Construction
- Raised Foundation
- Composition Roof
- Wood Siding
Interior Spaces
- 1,982 Sq Ft Home
- 1-Story Property
- Central Vacuum
- Vaulted Ceiling
- Free Standing Fireplace
- Living Room with Fireplace
- Views of Trees
- Washer and Dryer
Kitchen
- Built-In Microwave
- Tile Countertops
Bedrooms and Bathrooms
- 3 Bedrooms
- Double Vanity
Parking
- Oversized Parking
- Off-Street Parking
- Parking available for a boat
- RV Access or Parking
Utilities
- Whole House Fan
- Forced Air Heating and Cooling System
- Propane
- Septic Tank
Additional Features
- Green Energy Fireplace or Wood Stove
- Deck
- 4.7 Acre Lot
Community Details
- No Home Owners Association
Listing and Financial Details
- Assessor Parcel Number 306-140-018-000
Ownership History
Purchase Details
Home Financials for this Owner
Home Financials are based on the most recent Mortgage that was taken out on this home.Purchase Details
Purchase Details
Home Financials for this Owner
Home Financials are based on the most recent Mortgage that was taken out on this home.Purchase Details
Home Financials for this Owner
Home Financials are based on the most recent Mortgage that was taken out on this home.Purchase Details
Purchase Details
Purchase Details
Similar Homes in Redding, CA
Home Values in the Area
Average Home Value in this Area
Purchase History
| Date | Type | Sale Price | Title Company |
|---|---|---|---|
| Grant Deed | $520,000 | Fidelity Natl Ttl Co Of Ca | |
| Interfamily Deed Transfer | -- | None Available | |
| Grant Deed | $420,000 | Placer Title Company | |
| Grant Deed | $365,000 | Placer Title Company | |
| Grant Deed | $339,000 | Fidelity Natl Title Co Of Ca | |
| Interfamily Deed Transfer | -- | None Available | |
| Grant Deed | $200,000 | Fidelity National Title Co |
Mortgage History
| Date | Status | Loan Amount | Loan Type |
|---|---|---|---|
| Previous Owner | $175,100 | New Conventional | |
| Previous Owner | $372,847 | VA | |
| Previous Owner | $50,000 | Credit Line Revolving |
Property History
| Date | Event | Price | Change | Sq Ft Price |
|---|---|---|---|---|
| 08/17/2021 08/17/21 | Sold | $520,000 | -1.7% | $262 / Sq Ft |
| 08/01/2021 08/01/21 | Pending | -- | -- | -- |
| 07/28/2021 07/28/21 | For Sale | $529,000 | +26.0% | $267 / Sq Ft |
| 01/05/2017 01/05/17 | Sold | $420,000 | -6.7% | $212 / Sq Ft |
| 11/15/2016 11/15/16 | Pending | -- | -- | -- |
| 03/07/2016 03/07/16 | For Sale | $450,000 | +23.3% | $227 / Sq Ft |
| 04/02/2013 04/02/13 | Sold | $365,000 | 0.0% | $184 / Sq Ft |
| 12/30/2012 12/30/12 | Pending | -- | -- | -- |
| 11/05/2012 11/05/12 | For Sale | $365,000 | -- | $184 / Sq Ft |
Tax History Compared to Growth
Tax History
| Year | Tax Paid | Tax Assessment Tax Assessment Total Assessment is a certain percentage of the fair market value that is determined by local assessors to be the total taxable value of land and additions on the property. | Land | Improvement |
|---|---|---|---|---|
| 2025 | $6,158 | $551,827 | $95,508 | $456,319 |
| 2024 | $6,041 | $541,008 | $93,636 | $447,372 |
| 2023 | $6,041 | $530,400 | $91,800 | $438,600 |
| 2022 | $5,863 | $520,000 | $90,000 | $430,000 |
| 2021 | $5,388 | $470,934 | $85,775 | $385,159 |
| 2020 | $5,345 | $466,106 | $84,896 | $381,210 |
| 2019 | $5,182 | $456,968 | $83,232 | $373,736 |
| 2018 | $4,984 | $428,400 | $81,600 | $346,800 |
| 2017 | $4,557 | $387,276 | $63,661 | $323,615 |
| 2016 | $4,288 | $379,683 | $62,413 | $317,270 |
| 2015 | $4,221 | $373,981 | $61,476 | $312,505 |
| 2014 | $4,239 | $366,656 | $60,272 | $306,384 |
Agents Affiliated with this Home
-
L
Seller's Agent in 2021
Laura Uncapher
Coldwell Banker C&C Properties
-
S
Buyer's Agent in 2021
Scott Exley
Wilson Realty Inc.
(530) 722-0414
45 Total Sales
-
R
Seller's Agent in 2017
RON DAVIS
Coldwell Banker C&C Properties
-

Seller's Agent in 2013
Chad Phillips
Shasta Sotheby's International Realty
(530) 921-2586
136 Total Sales
-

Buyer's Agent in 2013
Josh Barker
Josh Barker Real Estate
(530) 222-3800
235 Total Sales
-
T
Buyer Co-Listing Agent in 2013
TIM DELPERDANG
Josh Barker Real Estate
Map
Source: Shasta Association of REALTORS®
MLS Number: 21-3570
APN: 306-140-018-000
- 13100 Padani Dr
- 20509 Bernard Way
- 13223 Padani Dr
- 13309 Fernie Way
- 13074 Fernie Way
- 0 Bear Mountain Rd Unit 25-803
- 20621 Chipeta Way
- 0 Spring Lake St
- 13354 Kings Way
- 20700 Bernard Way
- NSA Bernard Way
- 0 Manzanillo Way Unit 25-2218
- 0 Manzanillo Way Unit 22-4418
- 20114 Vernita Dr
- 13645 Gloria Terrace
- 0 Mylindas Way
- 0 Los Osos Unit 24-3954
- 12832 Los Osos St
- 13592 Old Oregon Trail
- 19902 Little Acres Ln

