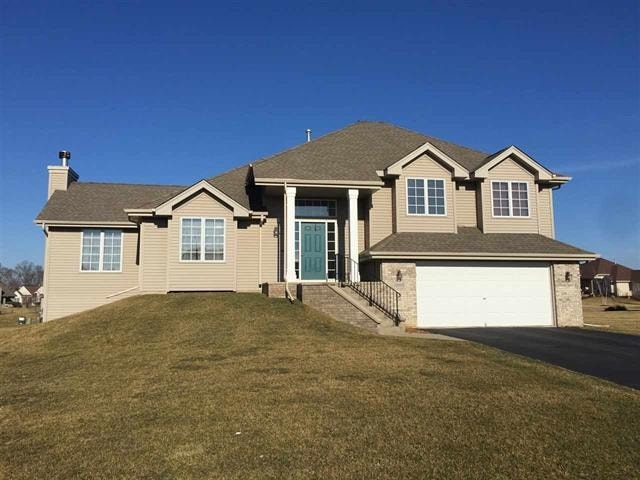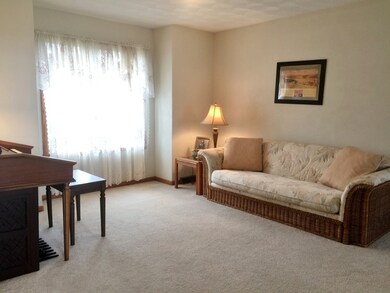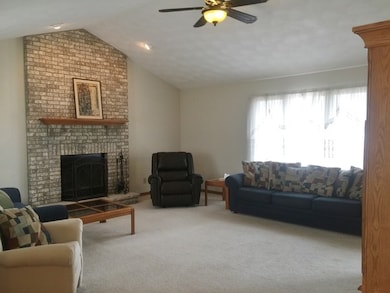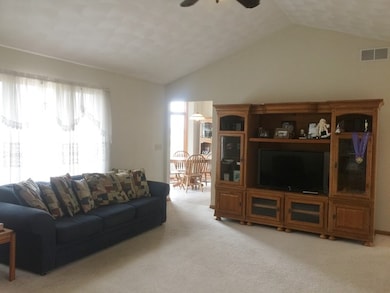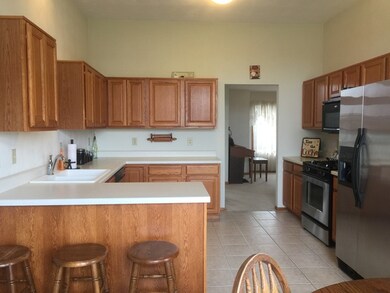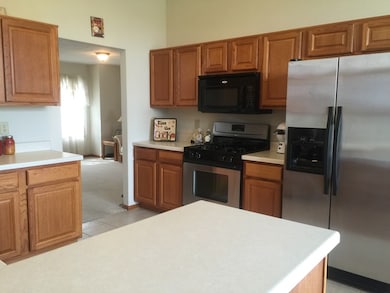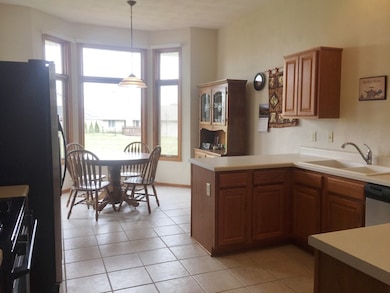
13225 Wynstone Way Rockton, IL 61072
Highlights
- Vaulted Ceiling
- Whirlpool Bathtub
- Garage ceiling height seven feet or more
- Ledgewood Elementary School Rated A
- Attached Garage
- Forced Air Heating and Cooling System
About This Home
As of October 2021POPULAR, OPEN FLOOR PLAN with 1924 sq ft home in sought after Kensington subdivision. Bright, spacious entry with a formal dining room and cathedral ceilings in the great room shows off the floor to ceiling brick (gas and wood) fireplace. The roomy kitchen features tile flooring, an abundance of cabinets, 42" uppers and comes complete with a full complement of appliances. 3 generous sized bedrooms and 2-1/2 baths. The master bedroom suite includes double vanity sinks, whirlpool tub, separate shower and walk-in closet. The spacious lower level has a partial exposure and is ready to be finished. Store all your toys in the oversized 4 car tandem garage. One owner, 9 year old home. Roscoe schools. MAKE IT YOURS TODAY!
Last Agent to Sell the Property
Dara Dickinson
Gambino Realtors Home Builders Listed on: 03/18/2016
Last Buyer's Agent
Non Member
NON MEMBER
Home Details
Home Type
- Single Family
Est. Annual Taxes
- $7,934
Year Built
- 2007
Lot Details
- Irregular Lot
Parking
- Attached Garage
- Garage ceiling height seven feet or more
- Garage Transmitter
- Garage Door Opener
- Driveway
- Parking Included in Price
- Garage Is Owned
Home Design
- Tri-Level Property
- Brick Exterior Construction
- Aluminum Siding
Interior Spaces
- Vaulted Ceiling
- Wood Burning Fireplace
- Fireplace With Gas Starter
Bedrooms and Bathrooms
- Primary Bathroom is a Full Bathroom
- Dual Sinks
- Whirlpool Bathtub
- Separate Shower
Unfinished Basement
- Basement Fills Entire Space Under The House
- Exterior Basement Entry
Utilities
- Forced Air Heating and Cooling System
- Heating System Uses Gas
Listing and Financial Details
- Homeowner Tax Exemptions
- $1,000 Seller Concession
Ownership History
Purchase Details
Home Financials for this Owner
Home Financials are based on the most recent Mortgage that was taken out on this home.Purchase Details
Home Financials for this Owner
Home Financials are based on the most recent Mortgage that was taken out on this home.Purchase Details
Similar Home in Rockton, IL
Home Values in the Area
Average Home Value in this Area
Purchase History
| Date | Type | Sale Price | Title Company |
|---|---|---|---|
| Warranty Deed | $247,500 | None Listed On Document | |
| Grant Deed | $177,900 | Title Underwriters Agency | |
| Deed | $202,800 | -- |
Mortgage History
| Date | Status | Loan Amount | Loan Type |
|---|---|---|---|
| Open | $197,920 | New Conventional | |
| Previous Owner | $177,900 | VA |
Property History
| Date | Event | Price | Change | Sq Ft Price |
|---|---|---|---|---|
| 10/15/2021 10/15/21 | Sold | $247,400 | -1.0% | $129 / Sq Ft |
| 09/16/2021 09/16/21 | Pending | -- | -- | -- |
| 09/10/2021 09/10/21 | Price Changed | $249,900 | -3.8% | $130 / Sq Ft |
| 08/18/2021 08/18/21 | For Sale | $259,900 | +46.1% | $135 / Sq Ft |
| 05/23/2016 05/23/16 | Sold | $177,900 | -1.7% | $92 / Sq Ft |
| 04/12/2016 04/12/16 | Pending | -- | -- | -- |
| 04/05/2016 04/05/16 | For Sale | $180,900 | 0.0% | $94 / Sq Ft |
| 03/21/2016 03/21/16 | Pending | -- | -- | -- |
| 03/18/2016 03/18/16 | For Sale | $180,900 | -- | $94 / Sq Ft |
Tax History Compared to Growth
Tax History
| Year | Tax Paid | Tax Assessment Tax Assessment Total Assessment is a certain percentage of the fair market value that is determined by local assessors to be the total taxable value of land and additions on the property. | Land | Improvement |
|---|---|---|---|---|
| 2024 | $7,934 | $94,999 | $15,848 | $79,151 |
| 2023 | $7,390 | $85,254 | $14,222 | $71,032 |
| 2022 | $7,043 | $77,936 | $13,001 | $64,935 |
| 2021 | $6,729 | $73,213 | $12,213 | $61,000 |
| 2020 | $6,599 | $70,553 | $11,769 | $58,784 |
| 2019 | $6,419 | $67,393 | $11,242 | $56,151 |
| 2018 | $5,830 | $64,757 | $10,802 | $53,955 |
| 2017 | $5,667 | $62,459 | $10,419 | $52,040 |
| 2016 | $5,975 | $61,457 | $10,252 | $51,205 |
| 2015 | $2,865 | $59,702 | $9,959 | $49,743 |
| 2014 | $5,445 | $58,947 | $9,833 | $49,114 |
Agents Affiliated with this Home
-
Tom Humpal

Seller's Agent in 2021
Tom Humpal
RE/MAX
(815) 509-4457
1 in this area
76 Total Sales
-
NON-NWIAR Member
N
Buyer's Agent in 2021
NON-NWIAR Member
NorthWest Illinois Alliance of REALTORS®
-
D
Seller's Agent in 2016
Dara Dickinson
Gambino Realtors Home Builders
-
N
Buyer's Agent in 2016
Non Member
NON MEMBER
Map
Source: Midwest Real Estate Data (MRED)
MLS Number: MRD09171444
APN: 04-20-181-002
- 13218 Glendowery Ln
- 13123 Glencrest Ln
- 614 Bayfield Rd
- 706 Pin Oak Rd
- 1996 Broadmoor Rd
- 2227 Broadmoor Rd
- 13748 Cassidy Dr
- 12989 Echo Dr
- 0000-04 Nautical Ct
- 0000-03 Nautical Ct
- 1221 Sandpebble Dr
- 428 Pheon Dr
- 12007 Wagon Lane Ct
- 0 Oak Way
- 14126 Kirane Ct
- 9.41 Acres Bluestem Rd
- 6015 Performance Dr
- 829 Dr Clark Way
- 14837 Clover Ln
- 11264 Cedarbrook Rd
