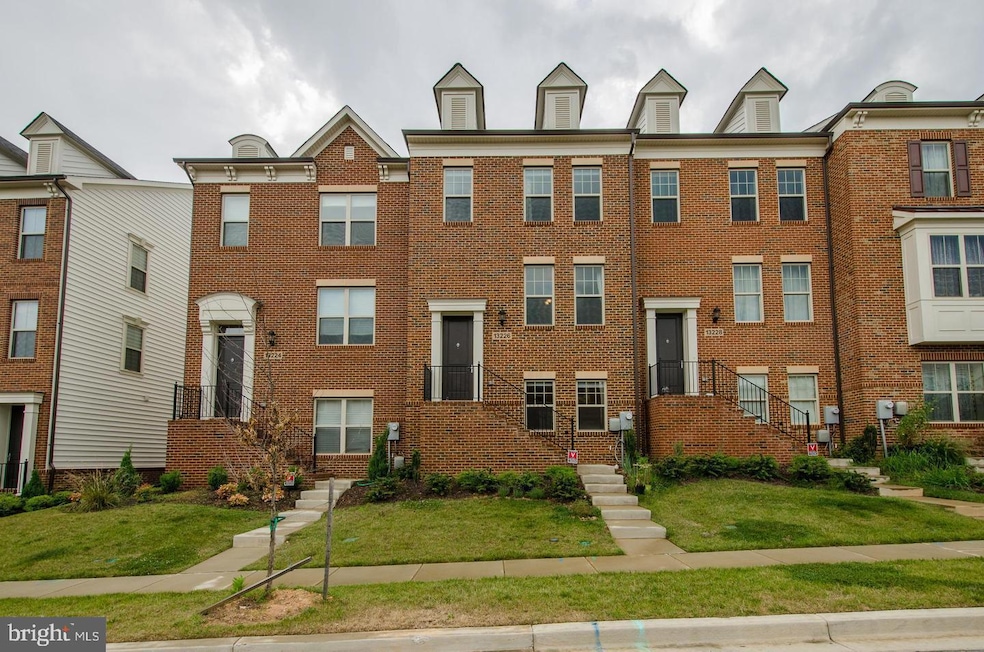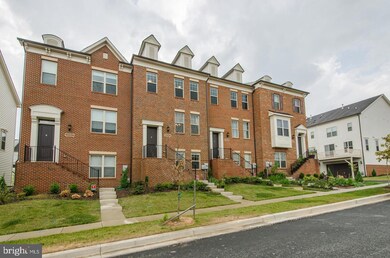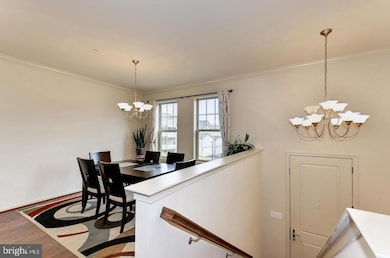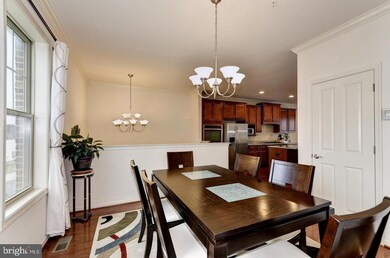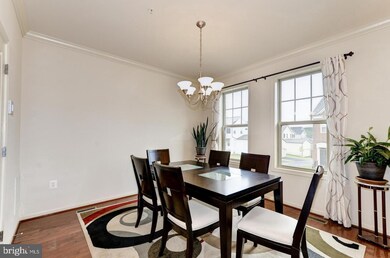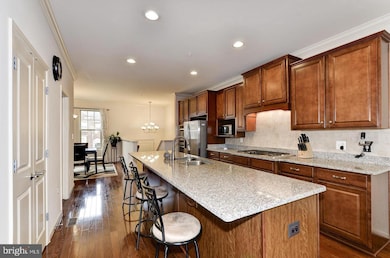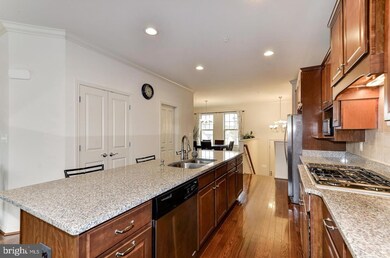13226 Deer Highlands Way Silver Spring, MD 20906
Layhill South NeighborhoodHighlights
- Open Floorplan
- Wood Flooring
- Community Pool
- Colonial Architecture
- 1 Fireplace
- Formal Dining Room
About This Home
Welcome to 13226 Deer Highlands Way! This interior townhome offers unbeatable convenience near Glenmont Metro, the ICC, and major commuter routes. Enjoy an open-concept layout with an amazing gourmet kitchen featuring cherry cabinetry, granite countertops, stainless steel appliances, a gas cooktop, oversized center island, and hardwood floors. Perfect for cooking and entertaining! The kitchen flows into a bright family room and access to your private deck. The main level also includes a spacious dining room, half bath, and pantry. Upstairs you’ll find three bedrooms and two full baths, including a generous primary suite with a walk-in closet and private bath, plus a laundry room with washer and dryer. The daylight lower level offers a rec room/den, bonus room with a third full bath, and direct access to the rear-loading two-car garage and driveway parking. Popular Run residents enjoy a community pool, walking trails, and fantastic recreational amenities. Applications are submitted online via Please include copies of IDs and your two most recent pay stubs.***
Listing Agent
(240) 888-4908 dalilacamposb@gmail.com EXP Realty, LLC License #659858 Listed on: 11/20/2025

Townhouse Details
Home Type
- Townhome
Est. Annual Taxes
- $6,699
Year Built
- Built in 2013
Lot Details
- 1,814 Sq Ft Lot
Parking
- 2 Car Attached Garage
- Garage Door Opener
Home Design
- Colonial Architecture
- Brick Exterior Construction
Interior Spaces
- Property has 3 Levels
- Open Floorplan
- Crown Molding
- Ceiling Fan
- Recessed Lighting
- 1 Fireplace
- Family Room Off Kitchen
- Formal Dining Room
- Laundry on upper level
Kitchen
- Eat-In Kitchen
- Kitchen Island
Flooring
- Wood
- Carpet
Bedrooms and Bathrooms
- En-Suite Bathroom
- Walk-In Closet
Basement
- Garage Access
- Rear Basement Entry
- Basement with some natural light
Utilities
- 90% Forced Air Heating System
- Electric Water Heater
Listing and Financial Details
- Residential Lease
- Security Deposit $3,550
- 12-Month Min and 24-Month Max Lease Term
- Available 12/1/25
- Assessor Parcel Number 161303709240
Community Details
Overview
- Property has a Home Owners Association
- Poplar Run Subdivision
Recreation
- Community Pool
Pet Policy
- No Pets Allowed
Map
Source: Bright MLS
MLS Number: MDMC2208572
APN: 13-03709240
- 1105 Sweetbay Place
- 13424 Windy Meadow Ln
- 1108 Autumn Brook Ave
- 1105 Verbena Ct
- 1101 Verbena Ct
- 1552 Hugo Cir
- 1605 Hutchinson Ln
- 13629 Soaring Wing Ln
- 13135 Hutchinson Way
- 12805 Brandon Green Ct
- 13517 Middlevale Ln
- 509 Whitingham Dr
- 1949 Autumn Ridge Cir
- 9 Coachlamp Ct
- 12912 Middlevale Ln
- 13708 Turnmore Rd
- 13201 Valley Bridge Ct
- 13205 Valley Bridge Ct
- 13940 Alderton Rd
- 412 Vierling Dr
- 1116 Autumn Brook Ave
- 13411 Deer Highlands Way
- 14 Tivoli Lake Ct
- 13205 Black Walnut Ct
- 24 Wilcox Ct
- 1764 Wilcox Ln
- 531 Randolph Rd
- 13409 Doncaster Ln
- 12704 Layhill Rd
- 2301 Glenallan Ave
- 12731 Vuillard St
- 12709 Vuillard St
- 2421 Auden Dr
- 2413 Glenallan Ave
- 12611 Macaulay St
- 2511 Glenallen Ave
- 306 Nova Ct
- 2800 Vixen Ln
- 2386 Glenmont Cir
- 14414 Taos Ct
