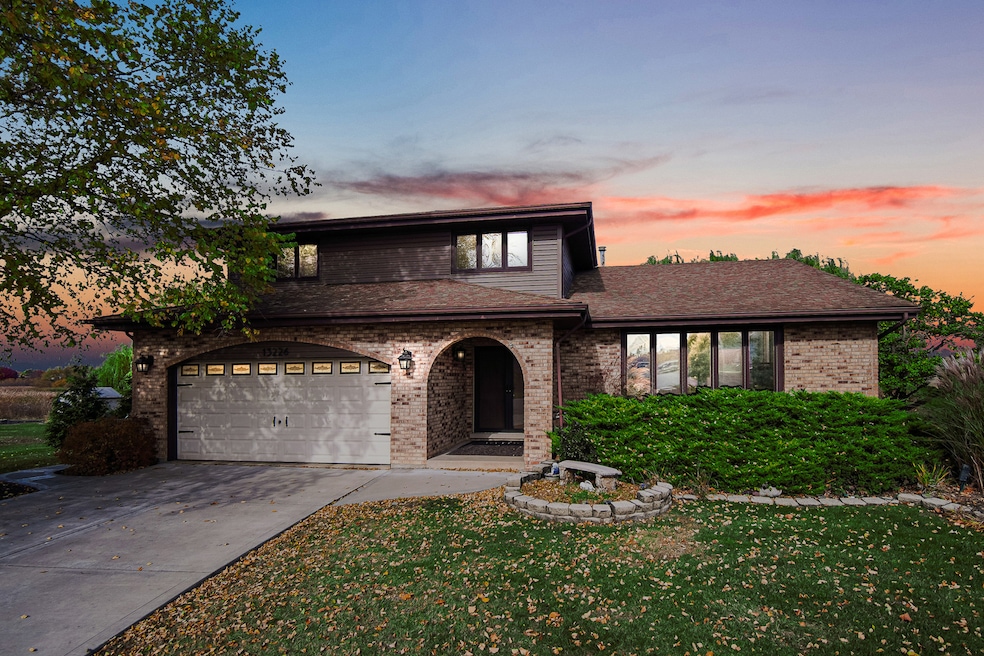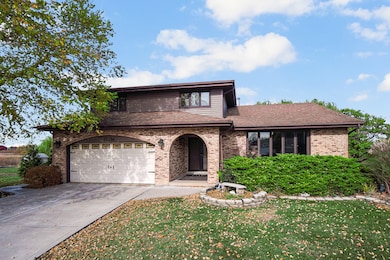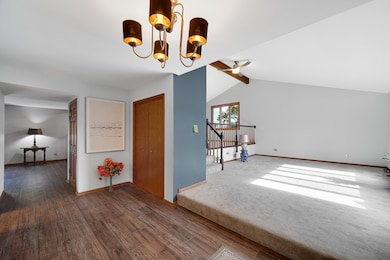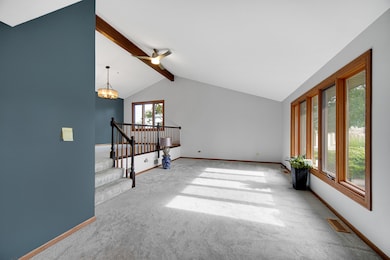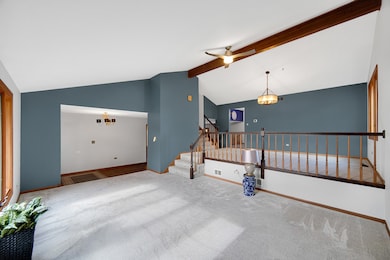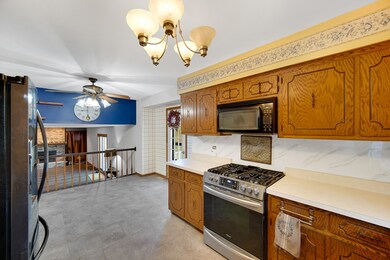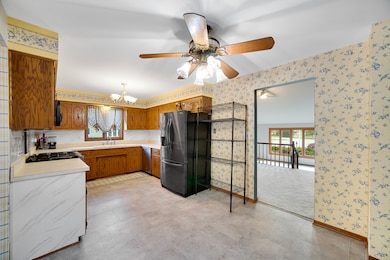13226 Farm View St Homer Glen, IL 60491
Estimated payment $3,175/month
Highlights
- Deck
- Formal Dining Room
- Stainless Steel Appliances
- Hadley Middle School Rated 9+
- Electric Vehicle Charging Station
- Living Room
About This Home
This is it. The home you have been waiting for! Prime location on the corner of a cul-de-sac backing up to open land. Beautifully landscaped, two extra large elevated decks overlook peaceful 1/2 acre, bordered by beautiful willow trees. This spacious Forrester is perfect for the growing family with great room sizes. Home features new concrete drive, newer AC/Furn, siding & gutters, windows & doors (Marvin low e-glass), carpet & LVP flooring, storm doors and appliances. Garage set up w/1 yr old vehicle electric charger. Full, massive unfinished basement ready for your finishing touches. Plethora of storage. Home is in close proximity of all Homer has to offer, Bengston Farm, dining, shopping and all major expressways. Credit for carpet in bedrooms can be given. Schedule your showing today!
Home Details
Home Type
- Single Family
Est. Annual Taxes
- $10,097
Year Built
- Built in 1988
Parking
- 2.5 Car Garage
- Driveway
- Parking Included in Price
Home Design
- Split Level with Sub
- Quad-Level Property
- Brick Exterior Construction
- Asphalt Roof
- Concrete Perimeter Foundation
Interior Spaces
- 2,532 Sq Ft Home
- Fireplace With Gas Starter
- Family Room with Fireplace
- Living Room
- Formal Dining Room
- Basement Fills Entire Space Under The House
Kitchen
- Range
- Microwave
- Dishwasher
- Stainless Steel Appliances
Bedrooms and Bathrooms
- 3 Bedrooms
- 3 Potential Bedrooms
Laundry
- Laundry Room
- Dryer
- Washer
Schools
- Lockport Township High School
Utilities
- Central Air
- Heating System Uses Natural Gas
Additional Features
- Deck
- Lot Dimensions are 47.51x187.33x168.77x133.26
Community Details
- Farmview Subdivision, Forrester Floorplan
- Electric Vehicle Charging Station
Listing and Financial Details
- Homeowner Tax Exemptions
Map
Home Values in the Area
Average Home Value in this Area
Tax History
| Year | Tax Paid | Tax Assessment Tax Assessment Total Assessment is a certain percentage of the fair market value that is determined by local assessors to be the total taxable value of land and additions on the property. | Land | Improvement |
|---|---|---|---|---|
| 2024 | $10,097 | $146,325 | $28,086 | $118,239 |
| 2023 | $10,097 | $132,637 | $25,459 | $107,178 |
| 2022 | $9,797 | $123,844 | $23,771 | $100,073 |
| 2021 | $9,333 | $117,332 | $22,521 | $94,811 |
| 2020 | $9,334 | $113,014 | $21,692 | $91,322 |
| 2019 | $8,895 | $108,720 | $20,868 | $87,852 |
| 2018 | $8,621 | $104,945 | $20,629 | $84,316 |
| 2017 | $8,454 | $102,008 | $20,052 | $81,956 |
| 2016 | $8,256 | $98,606 | $19,383 | $79,223 |
| 2015 | $7,970 | $94,904 | $18,655 | $76,249 |
| 2014 | $7,970 | $92,943 | $18,270 | $74,673 |
| 2013 | $7,970 | $92,441 | $18,270 | $74,171 |
Property History
| Date | Event | Price | List to Sale | Price per Sq Ft |
|---|---|---|---|---|
| 11/22/2025 11/22/25 | Pending | -- | -- | -- |
| 11/06/2025 11/06/25 | For Sale | $445,000 | -- | $176 / Sq Ft |
Purchase History
| Date | Type | Sale Price | Title Company |
|---|---|---|---|
| Warranty Deed | $270,000 | Ticor Title |
Mortgage History
| Date | Status | Loan Amount | Loan Type |
|---|---|---|---|
| Open | $155,000 | No Value Available |
Source: Midwest Real Estate Data (MRED)
MLS Number: 12512331
APN: 16-05-14-101-014
- 14463 S Bell Rd
- 15656 Walnut Ct
- 14864 S Cricketwood Dr
- 13743 W Carefree Dr
- 12920 W 159th St Unit 1A
- 14748 S Carlton Ln
- 13750 W 159th St
- 14653 S Cricketwood Ct Unit 3
- Amberwood Plan at Kingston Hills
- Danbury Plan at Kingston Hills
- Briarcliffe Plan at Kingston Hills
- Eden Plan at Kingston Hills
- Calysta Plan at Kingston Hills
- Fremont Plan at Kingston Hills
- 14541 S Bell Rd
- 13338 W Oak Ct
- 14627 S Pebble Creek Dr
- 12947 W Oak View Ct
- 0 W Cedar Creek Ct
- 13734 W Birchwood Dr
