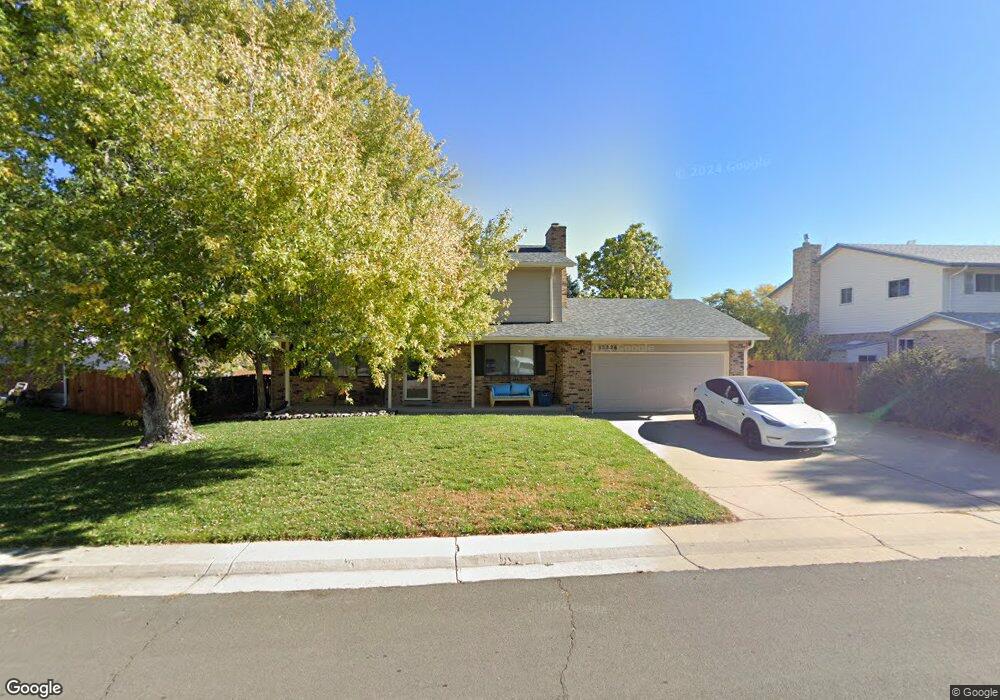13226 Rigel Dr Lone Tree, CO 80124
Estimated Value: $658,710 - $675,000
5
Beds
1
Bath
2,631
Sq Ft
$253/Sq Ft
Est. Value
About This Home
This home is located at 13226 Rigel Dr, Lone Tree, CO 80124 and is currently estimated at $666,855, approximately $253 per square foot. 13226 Rigel Dr is a home located in Douglas County with nearby schools including Acres Green Elementary School, Cresthill Middle School, and Highlands Ranch High School.
Ownership History
Date
Name
Owned For
Owner Type
Purchase Details
Closed on
Jun 14, 2022
Sold by
Scott Julie A
Bought by
Dill Michael G and Duca Katelyn N
Current Estimated Value
Home Financials for this Owner
Home Financials are based on the most recent Mortgage that was taken out on this home.
Original Mortgage
$617,500
Outstanding Balance
$587,706
Interest Rate
5.3%
Mortgage Type
New Conventional
Estimated Equity
$79,149
Purchase Details
Closed on
Jul 24, 2007
Sold by
Scott Julie A
Bought by
Scott Julie A and Mckee Larry D
Purchase Details
Closed on
Jun 3, 2005
Sold by
Mckee Larry and Mckee Kelly
Bought by
Scott Julie A
Home Financials for this Owner
Home Financials are based on the most recent Mortgage that was taken out on this home.
Original Mortgage
$157,500
Interest Rate
5.75%
Mortgage Type
Unknown
Purchase Details
Closed on
Jan 15, 2002
Sold by
Mckee Larry D
Bought by
Mckee Larry and Mckee Kelly
Home Financials for this Owner
Home Financials are based on the most recent Mortgage that was taken out on this home.
Original Mortgage
$204,000
Interest Rate
8.35%
Purchase Details
Closed on
Mar 23, 2000
Sold by
Pettes Stephen C and Pettes Karen Patricia
Bought by
Mckee Larry D
Home Financials for this Owner
Home Financials are based on the most recent Mortgage that was taken out on this home.
Original Mortgage
$160,800
Interest Rate
8.37%
Mortgage Type
Stand Alone First
Purchase Details
Closed on
May 20, 1987
Sold by
Combs Edward W
Bought by
Pettes Stephen C and Pettes Karen Patricia
Purchase Details
Closed on
Dec 2, 1977
Sold by
Unavailable
Bought by
Unavailable
Create a Home Valuation Report for This Property
The Home Valuation Report is an in-depth analysis detailing your home's value as well as a comparison with similar homes in the area
Home Values in the Area
Average Home Value in this Area
Purchase History
| Date | Buyer | Sale Price | Title Company |
|---|---|---|---|
| Dill Michael G | $650,000 | New Title Company Name | |
| Scott Julie A | -- | None Available | |
| Scott Julie A | $225,000 | Land Title | |
| Mckee Larry | -- | -- | |
| Mckee Larry D | $201,000 | First American Heritage Titl | |
| Pettes Stephen C | $86,000 | -- | |
| Unavailable | $54,700 | -- |
Source: Public Records
Mortgage History
| Date | Status | Borrower | Loan Amount |
|---|---|---|---|
| Open | Dill Michael G | $617,500 | |
| Previous Owner | Scott Julie A | $157,500 | |
| Previous Owner | Mckee Larry | $204,000 | |
| Previous Owner | Mckee Larry D | $160,800 |
Source: Public Records
Tax History Compared to Growth
Tax History
| Year | Tax Paid | Tax Assessment Tax Assessment Total Assessment is a certain percentage of the fair market value that is determined by local assessors to be the total taxable value of land and additions on the property. | Land | Improvement |
|---|---|---|---|---|
| 2024 | $3,653 | $43,490 | $7,930 | $35,560 |
| 2023 | $3,690 | $43,490 | $7,930 | $35,560 |
| 2022 | $2,676 | $30,050 | $6,730 | $23,320 |
| 2021 | $2,783 | $30,050 | $6,730 | $23,320 |
| 2020 | $3,029 | $29,490 | $6,350 | $23,140 |
| 2019 | $2,967 | $29,490 | $6,350 | $23,140 |
| 2018 | $2,485 | $25,310 | $5,530 | $19,780 |
| 2017 | $2,178 | $25,310 | $5,530 | $19,780 |
| 2016 | $2,289 | $22,240 | $3,890 | $18,350 |
| 2015 | $2,328 | $22,240 | $3,890 | $18,350 |
| 2014 | $2,233 | $18,900 | $3,980 | $14,920 |
Source: Public Records
Map
Nearby Homes
- 979 Mercury Cir
- 789 Hamal Dr
- 13134 Deneb Dr
- 202 Helena Cir
- 426 Jupiter Dr
- 7971 Arrowhead Ct
- 8049 Sweet Water Rd
- 8159 Lodgepole Trail
- 250 Jupiter Dr
- 7057 Chestnut Hill St
- 13678 Omega Cir
- 7804 Silverweed Way
- 336 Aquarius Ct
- 9275 Erminedale Dr
- 7041 Chestnut Hill Trail
- 8260 Lodgepole Trail
- 13483 Achilles Dr
- 181 Dianna Dr
- 13542 Achilles Dr
- 9416 Kemper Dr
- 13216 Rigel Dr
- 13236 Rigel Dr
- 13255 Spica Dr
- 13245 Spica Dr
- 13225 Rigel Dr
- 13235 Spica Dr
- 13246 Rigel Dr
- 13194 Rigel Dr
- 13265 Spica Dr
- 13183 Rigel Dr
- 13245 Rigel Dr
- 13225 Spica Dr
- 77 Helena Cir
- 13256 Rigel Dr
- 954 Mercury Cir
- 13184 Rigel Dr
- 958 Mercury Cir
- 13255 Rigel Dr
- 950 Mercury Cir
- 87 Helena Cir
