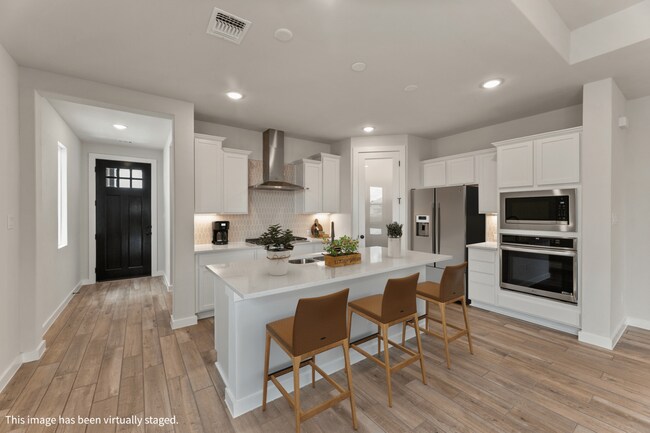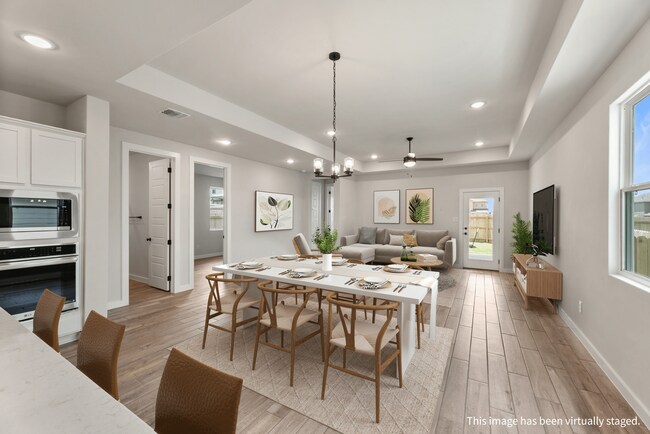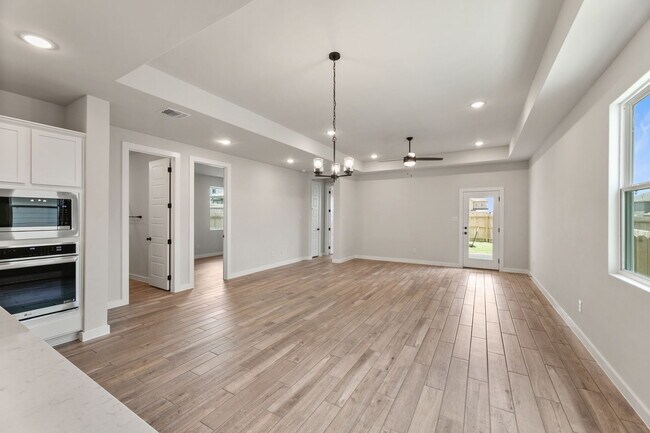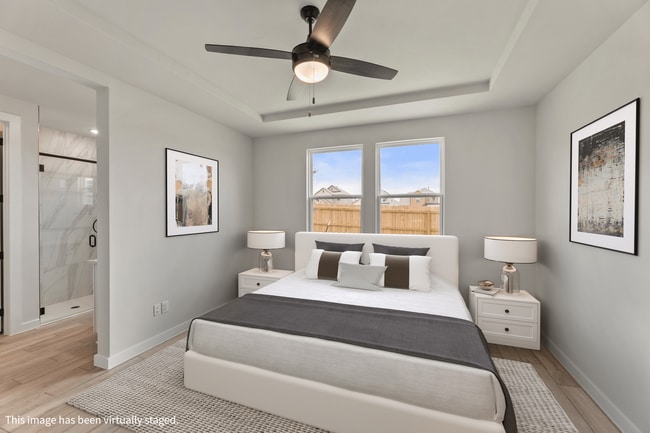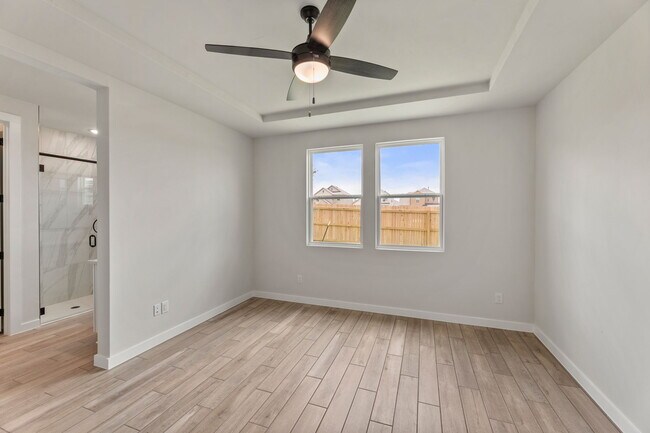
Estimated payment $2,315/month
Highlights
- New Construction
- Community Pool
- 1-Story Property
- Clubhouse
- Community Playground
About This Home
Meet the Pecos - the 1 story, 3-4 bedroom, 2.5-3 bathroom floor plan thoughtfully designed for everyday living. As you walk into the home, you'll find 2 secondary bedrooms and their accompanying full bathroom located near the entrance offering privacy for family or guests. Make your way through the home into the open-space main living area. Here you'll find the chef-inspired kitchen complete with an abundance of cabinet space, an island with bar top seating, and a corner pantry to maximize storage. The dining room is the focal point of the space providing a cozy space to convene over meals. The Great Room's 10' ceilings make the large space feel even bigger when the family gathers for movie nights. The adjacent Flex Room makes a perfect gaming area, study, or can even be turned into a fourth bedroom. Secluded in the rear of the home is the master suite, offering a private retreat at the end of the night. A spa-inspired ensuite with double vanities and a large walk in closet provide a seamless morning while getting ready for the day. Additional highlights of the Pecos include a two-car garage with extra storage space and a covered backyard patio fit for outdoor living. Highlights of this home Secluded master bedroom offers private oasis A Flex room offers more space for gatherings Tall ceilings and windows allow an abundance of natural light to flood the space Personalized options include elevated ceiling beams, additional...
Sales Office
All tours are by appointment only. Please contact sales office to schedule.
Home Details
Home Type
- Single Family
HOA Fees
- $40 Monthly HOA Fees
Parking
- 2 Car Garage
Taxes
- No Special Tax
Home Design
- New Construction
Interior Spaces
- 1-Story Property
Bedrooms and Bathrooms
- 3 Bedrooms
- 2 Full Bathrooms
Community Details
Overview
- Association fees include ground maintenance
Amenities
- Clubhouse
- Amenity Center
Recreation
- Community Playground
- Community Pool
- Splash Pad
Map
Other Move In Ready Homes in Veranda
About the Builder
- Veranda - Classic
- Veranda - Premier
- Veranda - 40'
- Veranda - Signature
- Veranda
- 13215 Klein Prairie
- Veranda
- 1560 Alsatian Ave
- 1556 Alsatian Ave
- 1529 Alsatian Ave
- 193 Amy Alley
- 13908 Hidden Oasis
- 527 Layne Overlook
- 1803 Tiptop Ln
- 2040 Dalhart
- 13912 Hidden Oasis
- 12433 Redwater
- 1412 Hallettsville
- Hidden Oasis
- 1417 Hallettsville

