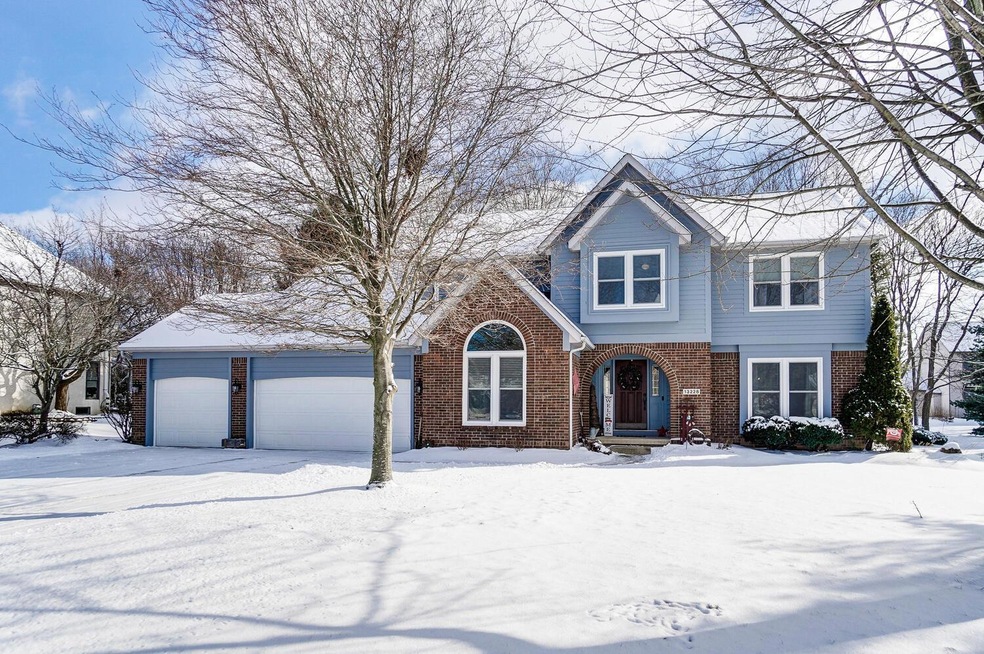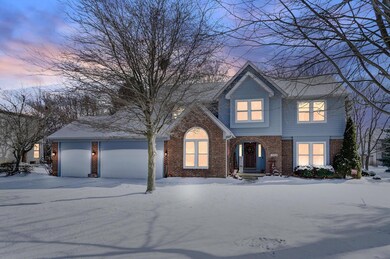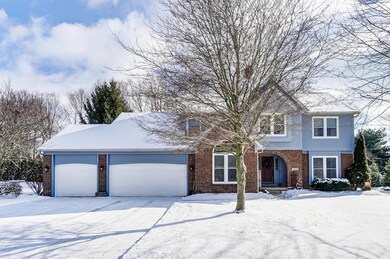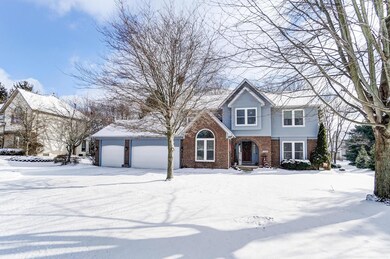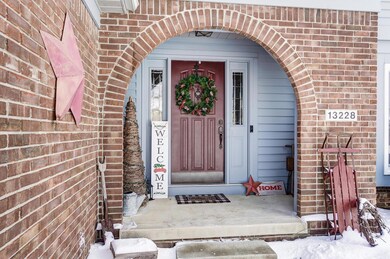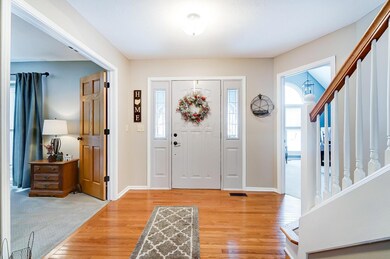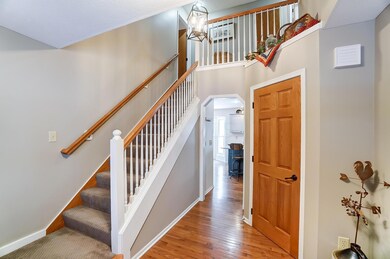
13228 Durham Cir Pickerington, OH 43147
Violet NeighborhoodEstimated Value: $522,000 - $560,000
Highlights
- Deck
- Fenced Yard
- Garden Bath
- Violet Elementary School Rated A-
- 3 Car Attached Garage
- Ceramic Tile Flooring
About This Home
As of February 2022This stunning home has been impeccably maintained (including brand new Rosati windows & fresh paint)! Entering the front door you'll find an office to the left & French doors to the right opening to a formal living rm & dining rm w/brand new carpet! The well equipped kitchen features hdwd flrs, refinished cabinetry, Corian counters, an eating area w/deck access (brand new sliding door), & an open layout to the family rm boasting vaulted ceilings & floor-to-ceiling brick hearth that surrounds the FPLC. 1st flr laundry & 1/2 bath. Upstairs provides 2 full BAs & 4 BRs including an owner suite w/private bath (jetted tub, dual sink vanity, & walk-in closet)! LL w/finished rec rm (a perfect movie rm w/projector), 3rd full bath, & an egress window! Composite deck, new fence, & treelined backyard!
Last Agent to Sell the Property
Sherry Looney
Corcoran Global Living Listed on: 01/30/2022
Last Buyer's Agent
Boris Posykalyuk
Red 1 Realty

Home Details
Home Type
- Single Family
Est. Annual Taxes
- $5,629
Year Built
- Built in 1995
Lot Details
- 0.34 Acre Lot
- Fenced Yard
Parking
- 3 Car Attached Garage
Home Design
- Brick Exterior Construction
- Block Foundation
- Wood Siding
- Stucco Exterior
Interior Spaces
- 3,546 Sq Ft Home
- 2-Story Property
- Gas Log Fireplace
- Insulated Windows
- Family Room
Kitchen
- Electric Range
- Microwave
- Dishwasher
Flooring
- Carpet
- Ceramic Tile
Bedrooms and Bathrooms
- 4 Bedrooms
- Garden Bath
Laundry
- Laundry on main level
- Electric Dryer Hookup
Basement
- Partial Basement
- Recreation or Family Area in Basement
- Basement Window Egress
Outdoor Features
- Deck
Utilities
- Forced Air Heating and Cooling System
- Heating System Uses Gas
Listing and Financial Details
- Assessor Parcel Number 03-60490-400
Ownership History
Purchase Details
Home Financials for this Owner
Home Financials are based on the most recent Mortgage that was taken out on this home.Purchase Details
Home Financials for this Owner
Home Financials are based on the most recent Mortgage that was taken out on this home.Purchase Details
Home Financials for this Owner
Home Financials are based on the most recent Mortgage that was taken out on this home.Purchase Details
Home Financials for this Owner
Home Financials are based on the most recent Mortgage that was taken out on this home.Purchase Details
Purchase Details
Home Financials for this Owner
Home Financials are based on the most recent Mortgage that was taken out on this home.Purchase Details
Home Financials for this Owner
Home Financials are based on the most recent Mortgage that was taken out on this home.Purchase Details
Home Financials for this Owner
Home Financials are based on the most recent Mortgage that was taken out on this home.Similar Homes in Pickerington, OH
Home Values in the Area
Average Home Value in this Area
Purchase History
| Date | Buyer | Sale Price | Title Company |
|---|---|---|---|
| Vargas Jessica L | -- | Olix & Associates Co Lpa | |
| Vargas Jessica L | -- | Olix & Associates Co Lpa | |
| Brewer Theodore P | $336,000 | First Ohio Title Insurance | |
| Stahl Kevin | $336,500 | None Available | |
| Anderson Donald B | -- | None Available | |
| Anderson Donald B | $294,900 | Talon Title | |
| Laria Jon A | $255,000 | Lll Title | |
| Rabb Frederick D | $210,250 | -- |
Mortgage History
| Date | Status | Borrower | Loan Amount |
|---|---|---|---|
| Open | Vargas Jessica L | $263,200 | |
| Closed | Vargas Jessica L | $263,200 | |
| Previous Owner | Brewer Theodore P | $268,800 | |
| Previous Owner | Stahl Kevin | $50,000 | |
| Previous Owner | Stahl Kevin | $251,500 | |
| Previous Owner | Anderson Family Trust | $17,500 | |
| Previous Owner | Anderson Donald B | $284,548 | |
| Previous Owner | Anderson Donald B | $289,529 | |
| Previous Owner | Laria Jon A | $100,000 | |
| Previous Owner | Laria Jon A | $25,000 | |
| Previous Owner | Laria Jon A | $200,000 | |
| Previous Owner | Rabb Frederick D | $150,000 |
Property History
| Date | Event | Price | Change | Sq Ft Price |
|---|---|---|---|---|
| 02/22/2022 02/22/22 | Sold | $470,000 | +1.1% | $133 / Sq Ft |
| 01/26/2022 01/26/22 | For Sale | $464,900 | +38.4% | $131 / Sq Ft |
| 10/08/2019 10/08/19 | Sold | $336,000 | -1.1% | $84 / Sq Ft |
| 08/24/2019 08/24/19 | Pending | -- | -- | -- |
| 08/19/2019 08/19/19 | Price Changed | $339,900 | -1.4% | $85 / Sq Ft |
| 06/21/2019 06/21/19 | For Sale | $344,900 | +2.5% | $86 / Sq Ft |
| 06/29/2018 06/29/18 | Sold | $336,500 | -1.0% | $97 / Sq Ft |
| 05/30/2018 05/30/18 | Pending | -- | -- | -- |
| 04/07/2018 04/07/18 | For Sale | $339,900 | -- | $98 / Sq Ft |
Tax History Compared to Growth
Tax History
| Year | Tax Paid | Tax Assessment Tax Assessment Total Assessment is a certain percentage of the fair market value that is determined by local assessors to be the total taxable value of land and additions on the property. | Land | Improvement |
|---|---|---|---|---|
| 2024 | $15,697 | $132,460 | $22,650 | $109,810 |
| 2023 | $6,026 | $132,460 | $22,650 | $109,810 |
| 2022 | $6,045 | $132,460 | $22,650 | $109,810 |
| 2021 | $5,628 | $105,060 | $20,590 | $84,470 |
| 2020 | $5,690 | $105,060 | $20,590 | $84,470 |
| 2019 | $5,726 | $105,060 | $20,590 | $84,470 |
| 2018 | $6,132 | $93,480 | $20,590 | $72,890 |
| 2017 | $6,140 | $98,260 | $20,510 | $77,750 |
| 2016 | $5,454 | $87,780 | $20,510 | $67,270 |
| 2015 | $4,942 | $77,070 | $12,820 | $64,250 |
| 2014 | $4,878 | $77,070 | $12,820 | $64,250 |
| 2013 | $4,878 | $77,070 | $12,820 | $64,250 |
Agents Affiliated with this Home
-
S
Seller's Agent in 2022
Sherry Looney
Corcoran Global Living
-

Buyer's Agent in 2022
Boris Posykalyuk
Red 1 Realty
(614) 557-2970
-
Chris Rosen

Seller's Agent in 2019
Chris Rosen
Cutler Real Estate
(614) 582-8833
5 in this area
120 Total Sales
-
Joan Elfein

Seller's Agent in 2018
Joan Elfein
Ohio Broker Direct, LLC
(614) 989-7215
9 in this area
1,684 Total Sales
-
Tana Lantry

Seller Co-Listing Agent in 2018
Tana Lantry
Ohio Broker Direct, LLC
(614) 593-6079
3 in this area
512 Total Sales
Map
Source: Columbus and Central Ohio Regional MLS
MLS Number: 222002372
APN: 03-60490-400
- 13492 Ashley Creek Dr
- 12917 Bentwood Farms Dr
- 8510 Morgan St
- 12738 Saratoga Ln
- 13743 Bainwick Dr NW
- 9923 Stratford St
- 13946 Bainwick Dr NW
- 8738 Birch Brook Loop NW
- 12656 Oakmere Dr
- 12577 Bentley Dr
- 9034 Hialeah Ct
- 12372 Brook Forest Cir
- 12627 Oakmere Dr
- 12443 Brook Forest Cir
- 8665 Birch Brook Loop
- 9958 Haaf Farm Dr
- 13682 Cobblestone Ln
- 13789 Cobblestone Ln
- 9302 Pimlico Place
- 10102 Oxford Dr
- 13228 Durham Cir
- 13230 Durham Cir
- 13226 Durham Cir
- 13237 Silver Brook Dr
- 13255 Silver Brook Dr
- 13219 Silver Brook Dr
- 13232 Durham Cir
- 13227 Durham Cir
- 13224 Durham Cir
- 13229 Durham Cir
- 13269 Silver Brook Dr
- 13225 Durham Cir
- 13225 Durham Cir Unit 866
- 13231 Durham Cir
- 13201 Silver Brook Dr
- 13234 Durham Cir
- 13223 Durham Cir
- 13287 Silver Brook Dr
- 13233 Durham Cir
- 9204 Winston Rd
