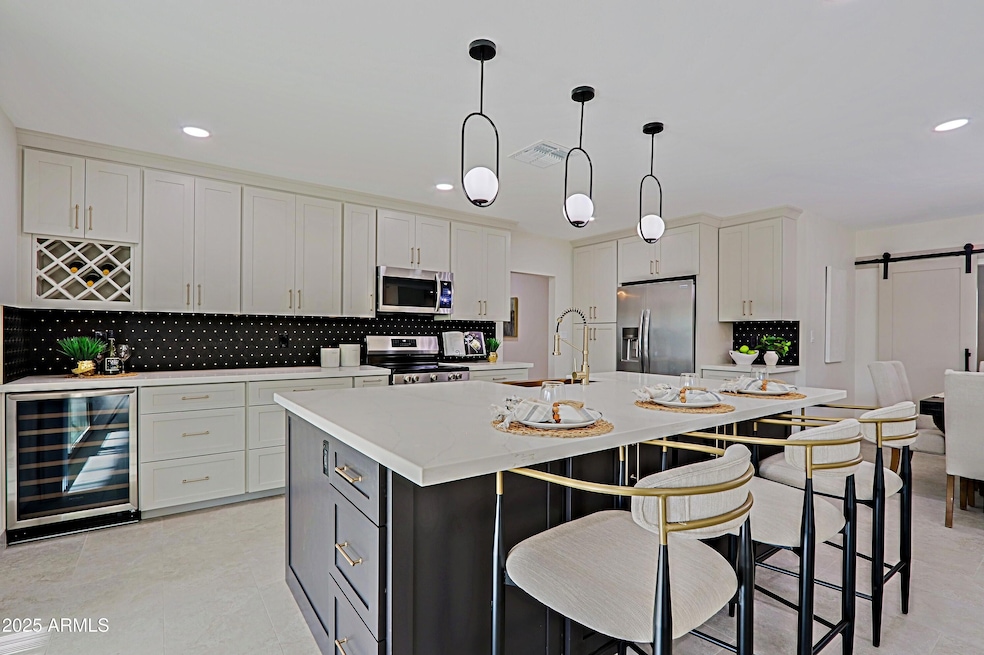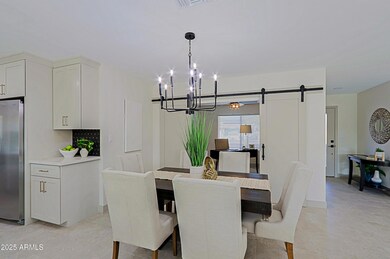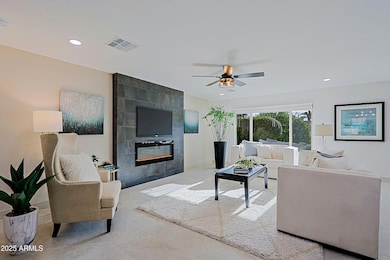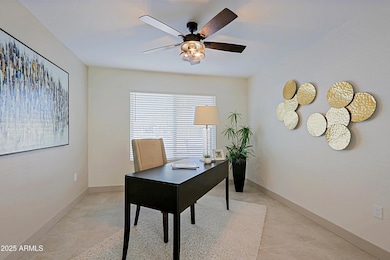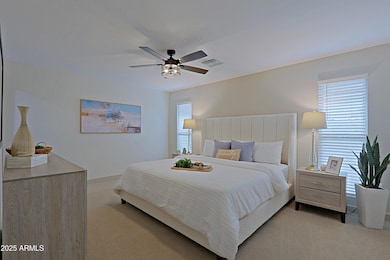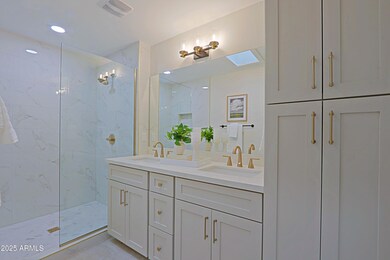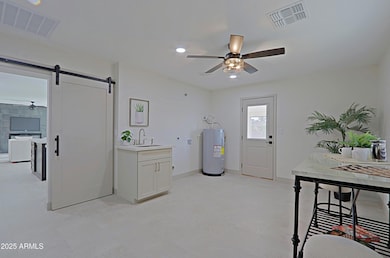
13229 W Marble Dr Sun City West, AZ 85375
Highlights
- Golf Course Community
- No HOA
- Covered patio or porch
- Granite Countertops
- Heated Community Pool
- Skylights
About This Home
As of July 2025Enjoy retirement in its best! Desirable golf community Sun City West. Completely renovated and ready to move-in. Open floor plan with formal dining room, spacious kitchen with kitchen island and breakfast bar open to great room. Highly upgraded with tile flooring t/o, custom Shaker cabinets, Quartz countertops, stainless steel appliances including fridge and wine fridge, kitchen tile back splash, kitchen island, pendent lights, fireplace in great room. New light and plumbing fixtures, new interior and exterior paint, garage epoxy flooring. Two suites with private baths, plus den/office, powder room. Master suites offers double sinks, walk-in closet, private toilet room. Roof 2021, new WH, new HVAC, dual pane windows. Private backyard with mature vegetation, S/N exposure. Home warranty! oversized laundry room/ bonus room, large screened back patio/Arizona room, North/south exposure
Last Agent to Sell the Property
My Home Group Real Estate License #BR543289000 Listed on: 03/07/2025

Last Buyer's Agent
Kimberly Cocuzza
Redfin Corporation License #SA682847000

Home Details
Home Type
- Single Family
Est. Annual Taxes
- $1,255
Year Built
- Built in 1979
Lot Details
- 10,416 Sq Ft Lot
- Desert faces the front and back of the property
- Partially Fenced Property
- Sprinklers on Timer
Parking
- 2 Car Garage
- Garage Door Opener
Home Design
- Roof Updated in 2024
- Brick Exterior Construction
- Wood Frame Construction
- Composition Roof
- Block Exterior
Interior Spaces
- 1,952 Sq Ft Home
- 1-Story Property
- Wet Bar
- Ceiling Fan
- Skylights
- Double Pane Windows
- Living Room with Fireplace
- Washer and Dryer Hookup
Kitchen
- Kitchen Updated in 2024
- Eat-In Kitchen
- Breakfast Bar
- Kitchen Island
- Granite Countertops
Flooring
- Floors Updated in 2024
- Carpet
- Tile
Bedrooms and Bathrooms
- 3 Bedrooms
- Bathroom Updated in 2024
- 2.5 Bathrooms
- Dual Vanity Sinks in Primary Bathroom
Outdoor Features
- Covered patio or porch
Schools
- Adult Elementary And Middle School
- Adult High School
Utilities
- Central Air
- Heating Available
- High Speed Internet
- Cable TV Available
Listing and Financial Details
- Home warranty included in the sale of the property
- Tax Lot 253
- Assessor Parcel Number 232-02-253
Community Details
Overview
- No Home Owners Association
- Association fees include no fees
- Built by Del Webb
- Sun City West Subdivision
Amenities
- Recreation Room
Recreation
- Golf Course Community
- Heated Community Pool
- Community Spa
Ownership History
Purchase Details
Home Financials for this Owner
Home Financials are based on the most recent Mortgage that was taken out on this home.Purchase Details
Home Financials for this Owner
Home Financials are based on the most recent Mortgage that was taken out on this home.Purchase Details
Home Financials for this Owner
Home Financials are based on the most recent Mortgage that was taken out on this home.Purchase Details
Home Financials for this Owner
Home Financials are based on the most recent Mortgage that was taken out on this home.Purchase Details
Purchase Details
Home Financials for this Owner
Home Financials are based on the most recent Mortgage that was taken out on this home.Purchase Details
Home Financials for this Owner
Home Financials are based on the most recent Mortgage that was taken out on this home.Similar Homes in Sun City West, AZ
Home Values in the Area
Average Home Value in this Area
Purchase History
| Date | Type | Sale Price | Title Company |
|---|---|---|---|
| Warranty Deed | $485,000 | Pioneer Title Agency | |
| Warranty Deed | $275,000 | Pioneer Title Agency | |
| Warranty Deed | $120,000 | First American Title Ins Co | |
| Warranty Deed | $115,000 | First American Title Ins Co | |
| Interfamily Deed Transfer | -- | -- | |
| Interfamily Deed Transfer | -- | First American Title | |
| Interfamily Deed Transfer | -- | First American Title |
Mortgage History
| Date | Status | Loan Amount | Loan Type |
|---|---|---|---|
| Open | $95,000 | New Conventional | |
| Previous Owner | $96,000 | New Conventional | |
| Previous Owner | $92,000 | New Conventional | |
| Previous Owner | $69,600 | No Value Available |
Property History
| Date | Event | Price | Change | Sq Ft Price |
|---|---|---|---|---|
| 07/03/2025 07/03/25 | Sold | $485,000 | -1.0% | $248 / Sq Ft |
| 06/18/2025 06/18/25 | Pending | -- | -- | -- |
| 05/21/2025 05/21/25 | Price Changed | $490,000 | -1.0% | $251 / Sq Ft |
| 04/21/2025 04/21/25 | Price Changed | $494,900 | 0.0% | $254 / Sq Ft |
| 03/26/2025 03/26/25 | Price Changed | $495,000 | -1.0% | $254 / Sq Ft |
| 03/07/2025 03/07/25 | For Sale | $499,900 | +81.8% | $256 / Sq Ft |
| 12/16/2024 12/16/24 | Sold | $275,000 | -8.0% | $174 / Sq Ft |
| 11/18/2024 11/18/24 | Price Changed | $299,000 | -6.3% | $189 / Sq Ft |
| 09/16/2024 09/16/24 | For Sale | $319,000 | -- | $202 / Sq Ft |
Tax History Compared to Growth
Tax History
| Year | Tax Paid | Tax Assessment Tax Assessment Total Assessment is a certain percentage of the fair market value that is determined by local assessors to be the total taxable value of land and additions on the property. | Land | Improvement |
|---|---|---|---|---|
| 2025 | $1,255 | $16,607 | -- | -- |
| 2024 | $1,214 | $15,816 | -- | -- |
| 2023 | $1,214 | $24,320 | $4,860 | $19,460 |
| 2022 | $1,143 | $19,480 | $3,890 | $15,590 |
| 2021 | $1,177 | $17,600 | $3,520 | $14,080 |
| 2020 | $1,150 | $16,280 | $3,250 | $13,030 |
| 2019 | $1,127 | $14,180 | $2,830 | $11,350 |
| 2018 | $1,087 | $13,080 | $2,610 | $10,470 |
| 2017 | $1,048 | $12,180 | $2,430 | $9,750 |
| 2016 | $1,005 | $11,280 | $2,250 | $9,030 |
| 2015 | $961 | $10,300 | $2,060 | $8,240 |
Agents Affiliated with this Home
-
O
Seller's Agent in 2025
Olga Griffin
My Home Group Real Estate
-
K
Buyer's Agent in 2025
Kimberly Cocuzza
Redfin Corporation
-
H
Seller's Agent in 2024
Heather MacLean
Compass
Map
Source: Arizona Regional Multiple Listing Service (ARMLS)
MLS Number: 6831621
APN: 232-02-253
- 19222 N 133rd Ave
- 13235 W Ashwood Dr
- 13219 W Ashwood Dr
- 13234 W Shadow Hills Dr
- 19685 N Star Ridge Dr
- 19453 N Star Ridge Dr
- 19610 N Star Ridge Dr Unit 51
- 13502 W Prospect Dr Unit 1
- 13506 W Prospect Dr
- 19462 N Star Ridge Dr Unit 31
- 19250 N Camino Del Sol
- 13523 W Prospect Dr
- 12946 W Ashwood Dr
- 19247 N Star Ridge Dr
- 19219 N Camino Del Sol
- 13354 W Copperstone Dr
- 19263 N Star Ridge Dr
- 12914 W Keystone Dr
- 13218 W La Terraza Dr
- 13327 W Beardsley Rd
