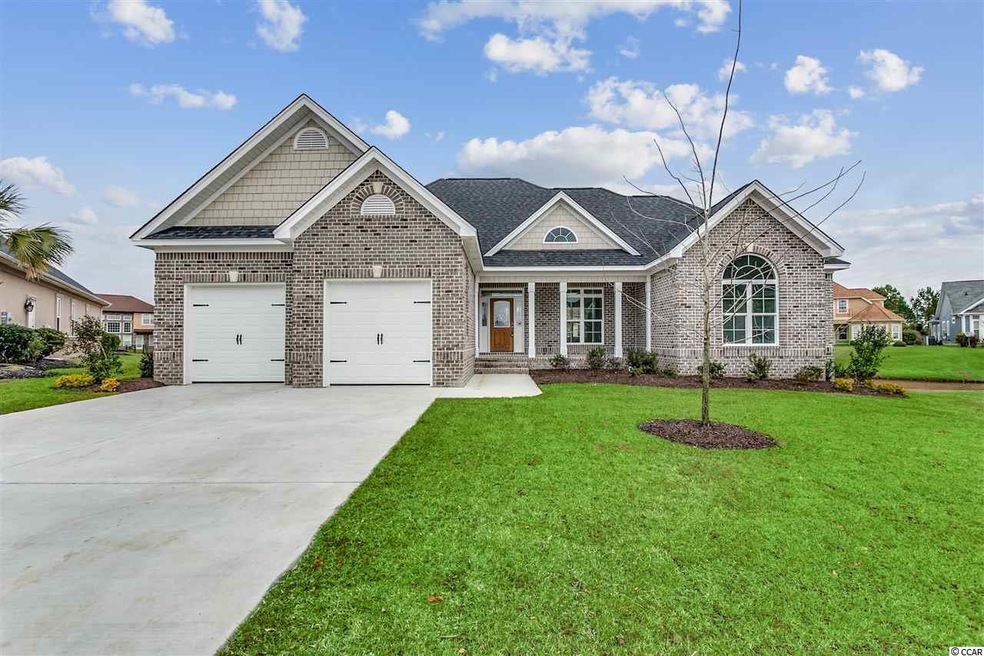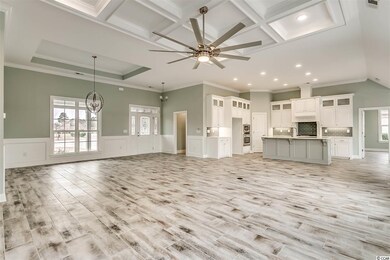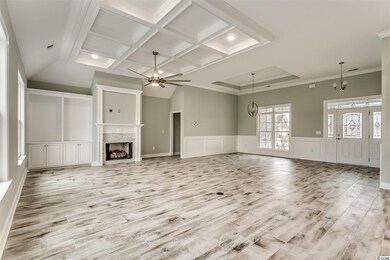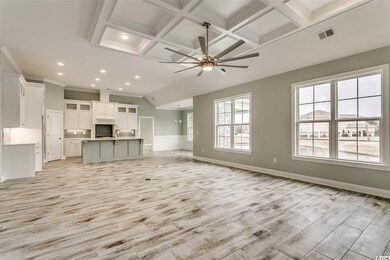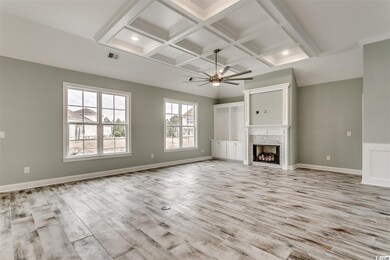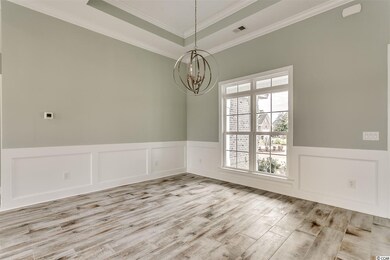
1323 Ashboro Ct Myrtle Beach, SC 29579
Pine Island NeighborhoodHighlights
- Newly Remodeled
- Lake On Lot
- Clubhouse
- River Oaks Elementary School Rated A
- Gated Community
- Vaulted Ceiling
About This Home
As of April 2019BEAUTIFUL!! SPACIOUS!!! OPEN FLOOR PLAN!!! This is truly a must see custom built home with several beautiful custom finishes throughout. Located in an exclusive gated Intracoastal Waterway community. Custom Finishing to Include: All brick exterior with quoined corners, spacious open floor plan, gorgeous kitchen with 42" custom cabinets with crown molding, granite countertops, large island with breakfast bar, large breakfast nook, stainless steel appliances, wood plank tile floors throughout, large great room with coffered ceiling, crown molding throughout, fire place with gas logs, custom book shelves, wood plank ceramic tile floors, large master bedroom with tray ceiling, large walk in closet and ceiling fan, master bath with custom double bowl vanity, granite tops, large walk in tiled shower and brush nickel fixtures, dining room with tray ceiling, picture window, crown molding throughout, and wood plank tile floors. Other finishing to include: screened in porch, back patio, upgraded landscape package, irrigation, pull down stairs in garage, floored attic space, and painted garage. Community amenities include: Gated entry, large community pool, clubhouse, tennis courts, boat storage, boat ramp into Intracoastal Waterway, gazebo with waterway views, play ground, day docks and more. Just minutes to beach, premier restaurants, entertainment, and fun.
Last Agent to Sell the Property
Keller Williams Innovate South License #55751 Listed on: 01/16/2019

Home Details
Home Type
- Single Family
Est. Annual Taxes
- $1,788
Year Built
- Built in 2018 | Newly Remodeled
HOA Fees
- $81 Monthly HOA Fees
Parking
- 2 Car Attached Garage
- Garage Door Opener
Home Design
- Traditional Architecture
- Slab Foundation
- Four Sided Brick Exterior Elevation
- Tile
Interior Spaces
- 2,450 Sq Ft Home
- Tray Ceiling
- Vaulted Ceiling
- Ceiling Fan
- Insulated Doors
- Entrance Foyer
- Family Room with Fireplace
- Formal Dining Room
- Screened Porch
- Pull Down Stairs to Attic
- Fire and Smoke Detector
Kitchen
- Breakfast Area or Nook
- Breakfast Bar
- Range
- Microwave
- Dishwasher
- Stainless Steel Appliances
- Kitchen Island
- Solid Surface Countertops
- Disposal
Bedrooms and Bathrooms
- 3 Bedrooms
- Primary Bedroom on Main
- Split Bedroom Floorplan
- Walk-In Closet
- Bathroom on Main Level
- 2 Full Bathrooms
- Single Vanity
- Dual Vanity Sinks in Primary Bathroom
- Shower Only
Laundry
- Laundry Room
- Washer and Dryer Hookup
Outdoor Features
- Lake On Lot
- Patio
Schools
- River Oaks Elementary School
- Ocean Bay Middle School
- Carolina Forest High School
Utilities
- Central Heating and Cooling System
- Underground Utilities
- Water Heater
- Phone Available
- Cable TV Available
Additional Features
- Cul-De-Sac
- Outside City Limits
Community Details
Overview
- Association fees include electric common, legal and accounting, common maint/repair, manager, pool service, recreation facilities
- The community has rules related to allowable golf cart usage in the community
- Intracoastal Waterway Community
Recreation
- Tennis Courts
- Community Pool
Additional Features
- Clubhouse
- Gated Community
Ownership History
Purchase Details
Home Financials for this Owner
Home Financials are based on the most recent Mortgage that was taken out on this home.Purchase Details
Home Financials for this Owner
Home Financials are based on the most recent Mortgage that was taken out on this home.Purchase Details
Home Financials for this Owner
Home Financials are based on the most recent Mortgage that was taken out on this home.Similar Homes in Myrtle Beach, SC
Home Values in the Area
Average Home Value in this Area
Purchase History
| Date | Type | Sale Price | Title Company |
|---|---|---|---|
| Warranty Deed | $398,000 | -- | |
| Deed | $134,900 | -- | |
| Deed | $94,880 | -- |
Mortgage History
| Date | Status | Loan Amount | Loan Type |
|---|---|---|---|
| Open | $420,000 | New Conventional | |
| Closed | $358,200 | New Conventional | |
| Previous Owner | $260,000 | New Conventional | |
| Previous Owner | $121,400 | Unknown | |
| Previous Owner | $85,392 | Unknown |
Property History
| Date | Event | Price | Change | Sq Ft Price |
|---|---|---|---|---|
| 07/11/2025 07/11/25 | Price Changed | $680,000 | -2.9% | $278 / Sq Ft |
| 06/17/2025 06/17/25 | For Sale | $699,999 | +75.9% | $286 / Sq Ft |
| 04/30/2019 04/30/19 | Sold | $398,000 | -0.2% | $162 / Sq Ft |
| 01/16/2019 01/16/19 | For Sale | $398,900 | -- | $163 / Sq Ft |
Tax History Compared to Growth
Tax History
| Year | Tax Paid | Tax Assessment Tax Assessment Total Assessment is a certain percentage of the fair market value that is determined by local assessors to be the total taxable value of land and additions on the property. | Land | Improvement |
|---|---|---|---|---|
| 2024 | $1,788 | $16,071 | $2,699 | $13,372 |
| 2023 | $1,788 | $16,071 | $2,699 | $13,372 |
| 2021 | $1,610 | $16,071 | $2,699 | $13,372 |
| 2020 | $1,442 | $16,071 | $2,699 | $13,372 |
| 2019 | $626 | $2,699 | $2,699 | $0 |
| 2018 | $902 | $4,199 | $4,199 | $0 |
| 2017 | $382 | $1,769 | $1,769 | $0 |
| 2016 | -- | $1,769 | $1,769 | $0 |
| 2015 | $382 | $1,769 | $1,769 | $0 |
| 2014 | $370 | $1,769 | $1,769 | $0 |
Agents Affiliated with this Home
-
T
Seller's Agent in 2025
The Davis Team
EXP Realty LLC
(843) 421-5483
15 in this area
284 Total Sales
-

Seller's Agent in 2019
Brian Staub
Keller Williams Innovate South
(843) 385-6630
6 in this area
45 Total Sales
-
D
Seller Co-Listing Agent in 2019
Debbie Cherkas
Realty ONE Group Dockside
(843) 222-1209
3 in this area
26 Total Sales
-

Buyer's Agent in 2019
Scott Howard
Century 21 Palms Realty
(843) 283-2895
9 in this area
149 Total Sales
Map
Source: Coastal Carolinas Association of REALTORS®
MLS Number: 1901241
APN: 41912010026
- 1312 Ashboro Ct
- 1410 Bohicket Ct Unit 505
- 1315 Ashboro Ct Unit Carolina Waterway Pl
- 1624 Portwest Dr
- 1422 Bohicket Ct
- 1527 Biltmore Dr
- 1115 Bluffton Ct
- 1531 Biltmore Dr
- 1106 Bluffton Ct
- 968 Shipmaster Ave
- 985 Shipmaster Ave
- 879 Waterton Ave
- 891 Waterton Ave
- 2858 Ellesmere Cir
- 855 Waterton Ave
- 851 Waterton Ave Unit Lot 85 CWP
- 852 Waterton Ave
- 900 Waterton Ave
- 845 Waterton Ave
- 4136 Alvina Way
