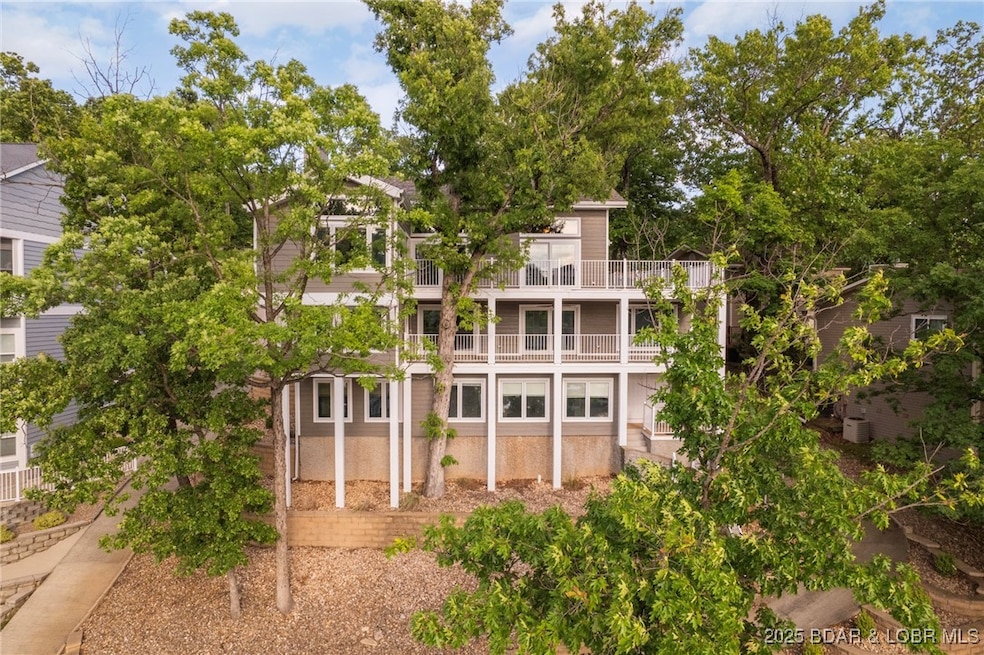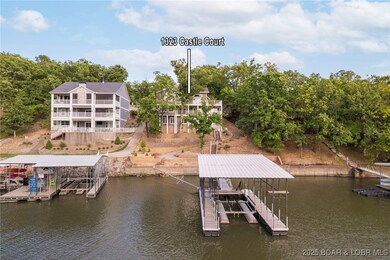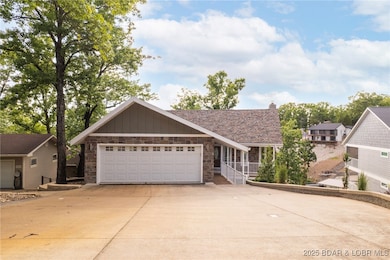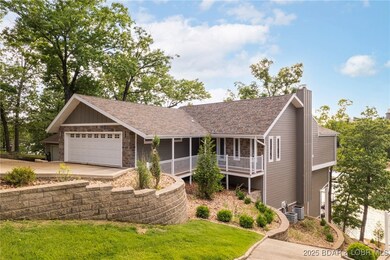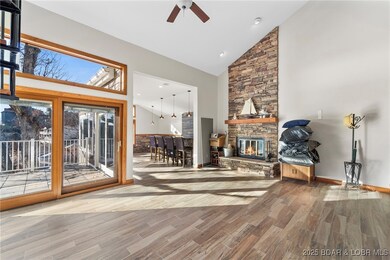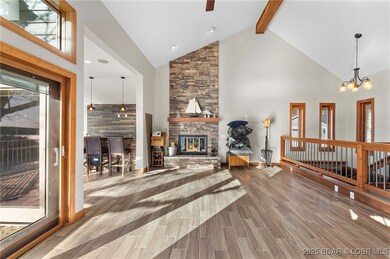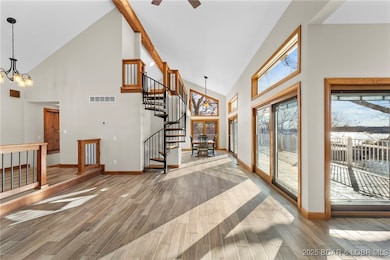1323 Castle Ct Osage Beach, MO 65065
Estimated payment $7,503/month
Highlights
- Lake Front
- Deck
- Hydromassage or Jetted Bathtub
- Property fronts a channel
- Vaulted Ceiling
- Covered Patio or Porch
About This Home
Location, Location, Location! Perfectly situated in the heart of Osage Beach at the 17 Mile Marker, this totally remodeled and updated lakefront home is your dream getaway come to life. Nestled in a deep water cove with 100 feet of lakefront, you’ll enjoy both privacy and prime access to everything the lake has to offer. Property Highlights: Everything is new here! House has been gutted, lower level extended and new oversized decks. 4 spacious bedrooms & 3.5 modern baths. Nearly 4,000 sq ft of beautifully designed living space. All new lighting and fixtures. Open-concept layout with a lovely lake view. Gorgeous kitchen with new high-end appliances. Luxurious primary suite with spa-like soaking tub, custom walk-in shower. Expansive lower level—perfect for guests or entertaining. Large lakeside decks overlooking the water. Cart path to the water and gentle driveway. Whether you're looking for a full-time home or a weekend escape, this lake house offers the ultimate Lake of the Ozarks lifestyle. Don’t miss your chance to own a slice of paradise in one of the lake’s most desirable locations!
Listing Agent
Albers Real Estate Advisors Brokerage Phone: (573) 693-7000 License #1999093306 Listed on: 03/27/2025
Open House Schedule
-
Sunday, November 16, 202510:00 am to 1:00 pm11/16/2025 10:00:00 AM +00:0011/16/2025 1:00:00 PM +00:00Add to Calendar
Home Details
Home Type
- Single Family
Est. Annual Taxes
- $1,697
Year Built
- Built in 1982 | Remodeled
Lot Details
- Lot Dimensions are 100x213x20x179
- Property fronts a channel
- Lake Front
- Home fronts a seawall
- Cul-De-Sac
- Sloped Lot
HOA Fees
- $10 Monthly HOA Fees
Parking
- 2 Car Attached Garage
- Workshop in Garage
- Garage Door Opener
- Driveway
Home Design
- Split Level Home
- Poured Concrete
- Shingle Roof
- Architectural Shingle Roof
- Stone
Interior Spaces
- 3,981 Sq Ft Home
- 3-Story Property
- Wet Bar
- Coffered Ceiling
- Tray Ceiling
- Vaulted Ceiling
- Ceiling Fan
- Wood Burning Fireplace
- Window Treatments
- Tile Flooring
- Property Views
Kitchen
- Stove
- Range
- Microwave
- Dishwasher
- Disposal
Bedrooms and Bathrooms
- 4 Bedrooms
- Walk-In Closet
- Hydromassage or Jetted Bathtub
- Walk-in Shower
Finished Basement
- Walk-Out Basement
- Basement Fills Entire Space Under The House
Accessible Home Design
- Low Threshold Shower
Outdoor Features
- Cove
- Deck
- Covered Patio or Porch
- Outdoor Storage
- Storm Cellar or Shelter
Utilities
- Forced Air Heating and Cooling System
- Radiant Heating System
- High Speed Internet
- Cable TV Available
Community Details
- Association fees include water
- Osage Beach Harbor Subdivision
Listing and Financial Details
- Assessor Parcel Number 08100110000003015000
Map
Home Values in the Area
Average Home Value in this Area
Tax History
| Year | Tax Paid | Tax Assessment Tax Assessment Total Assessment is a certain percentage of the fair market value that is determined by local assessors to be the total taxable value of land and additions on the property. | Land | Improvement |
|---|---|---|---|---|
| 2025 | $1,698 | $39,010 | $0 | $0 |
| 2024 | $1,697 | $39,010 | $0 | $0 |
| 2023 | $1,745 | $39,010 | $0 | $0 |
| 2022 | $1,752 | $39,010 | $0 | $0 |
| 2021 | $1,752 | $39,010 | $0 | $0 |
| 2020 | $1,766 | $39,010 | $0 | $0 |
| 2019 | $1,766 | $39,010 | $0 | $0 |
| 2018 | $1,766 | $39,010 | $0 | $0 |
| 2017 | $1,634 | $39,010 | $0 | $0 |
| 2016 | $1,595 | $39,010 | $0 | $0 |
| 2015 | $1,554 | $39,010 | $0 | $0 |
| 2014 | $1,518 | $39,080 | $0 | $0 |
| 2013 | -- | $39,080 | $0 | $0 |
Property History
| Date | Event | Price | List to Sale | Price per Sq Ft |
|---|---|---|---|---|
| 08/28/2025 08/28/25 | Price Changed | $1,395,000 | -0.4% | $350 / Sq Ft |
| 07/24/2025 07/24/25 | Price Changed | $1,400,000 | -12.4% | $352 / Sq Ft |
| 05/20/2025 05/20/25 | Price Changed | $1,599,000 | -5.9% | $402 / Sq Ft |
| 04/28/2025 04/28/25 | Price Changed | $1,699,000 | -5.6% | $427 / Sq Ft |
| 03/27/2025 03/27/25 | For Sale | $1,799,000 | -- | $452 / Sq Ft |
Purchase History
| Date | Type | Sale Price | Title Company |
|---|---|---|---|
| Deed | -- | -- |
Source: Bagnell Dam Association of REALTORS®
MLS Number: 3574487
APN: 08-1.0-01.1-000.0-003-015.000
- 4452 Hamrock Ln
- 1369 Bluff Dr
- 1380 Bluff Dr
- 1479 Cedar Village Rd
- 1310 Bluff Dr
- 4499 Ski Dr Unit 346
- 4499 Ski Dr Unit 242
- 4499 Ski Dr Unit 332
- 1800 Bluff Drive Bluff Dr
- 2 Bluff Dr
- 1258 Bonard Ln
- 1243 Ash Ln
- 4230 Holiday Shores Dr Unit 24
- 1493 Bluff Dr
- 524 Indian Pointe Dr Unit 524
- 812 Indian Pointe Unit 812
- 713 Indian Pointe Unit 713
- 1130 Rachel Rd Unit 305
- 1130 Rachel Rd Unit 301
- 1130 Rachel Rd Unit 108
