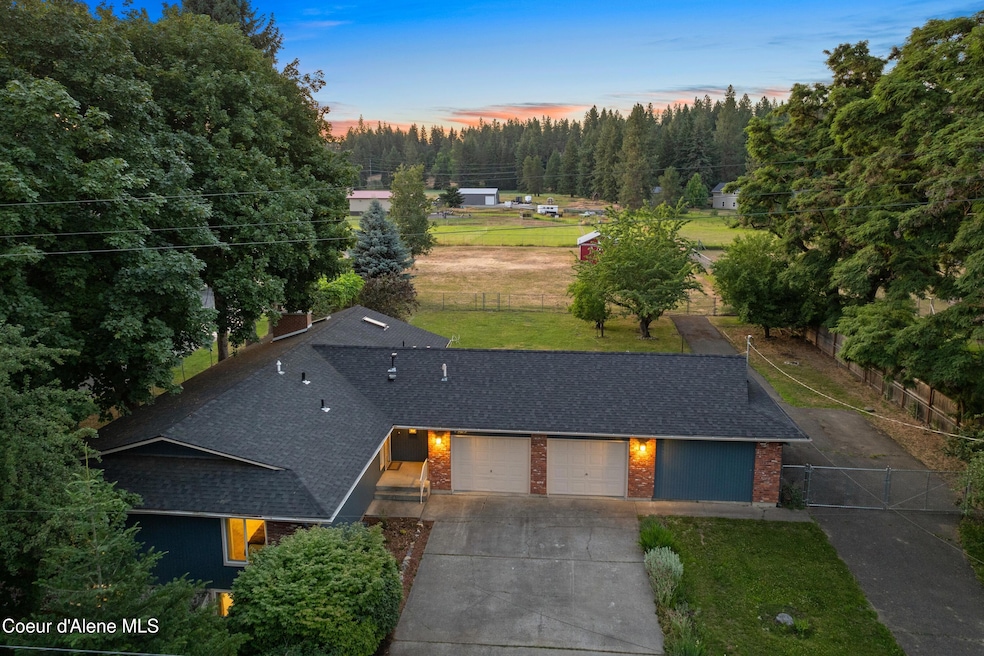
1323 E Deerhaven Ave Dalton Gardens, ID 83815
Estimated payment $5,444/month
Highlights
- RV or Boat Parking
- Primary Bedroom Suite
- Mountain View
- Dalton Elementary School Rated A-
- Fruit Trees
- Deck
About This Home
Peaceful Dalton Gardens home with mountain views!
Tucked in the heart of Dalton Gardens on a pristine 0.91-acre parcel, this beautifully remodeled 4BD/3BA classic ranch-style home offers a timeless way of living. Fresh remodel includes new flooring, interior & exterior paint, updated wall texture, new doors and hardware, lighting, a new roof, and a new HVAC system. The gourmet kitchen showcases leathered granite counters w/breakfast bar, new cabinetry w/pull-out drawers, GE Cafe' appliances, and a walk-in pantry, built for everyday living & entertaining. The functional MAIN FLOOR LAYOUT includes a primary suite, two additional bedrooms, laundry w/utility sink, and an oversized two-car garage with a third side-load bay & workshop area. Relaxing year-round sunroom is filled w/natural light, and the finished lower level with private entrance offers versatile space ideal for multigenerational living. Large space perfect for framing a future 5th bedroom! This property offers quintessential Dalton Gardens living w/a grape-covered pergola, mature fruit tree's, and a charming red barn ready for your horses, hobbies or storage. Perfect mix of comfort and country charm, all just 15 minutes from downtown Coeur d'Alene, with no HOA and a great neighborhood vibe. Dalton irrigation, full fencing, gated RV/boat parking. Find out why Dalton Gardens is one of North Idaho's most beloved communities!
Home Details
Home Type
- Single Family
Est. Annual Taxes
- $2,714
Year Built
- Built in 1975
Lot Details
- 0.91 Acre Lot
- Open Space
- Southern Exposure
- Property is Fully Fenced
- Level Lot
- Open Lot
- Fruit Trees
- Garden
Property Views
- Mountain
- Territorial
- Neighborhood
Home Design
- Ranch Style House
- Brick Exterior Construction
- Concrete Foundation
- Frame Construction
- Shingle Roof
- Composition Roof
- Wood Siding
- Hardboard
Interior Spaces
- 3,276 Sq Ft Home
- Skylights
- Fireplace
- Wood Burning Stove
Kitchen
- Breakfast Bar
- Walk-In Pantry
- Gas Oven or Range
- Stove
- Dishwasher
- Disposal
Flooring
- Carpet
- Luxury Vinyl Plank Tile
Bedrooms and Bathrooms
- 4 Bedrooms | 3 Main Level Bedrooms
- Primary Bedroom Suite
- 3 Bathrooms
Laundry
- Electric Dryer
- Washer
Finished Basement
- Basement Fills Entire Space Under The House
- Natural lighting in basement
Parking
- Attached Garage
- RV or Boat Parking
Outdoor Features
- Deck
- Covered Patio or Porch
- Fire Pit
- Exterior Lighting
- Pergola
- Rain Gutters
Utilities
- Forced Air Heating System
- Heating System Uses Natural Gas
- Heating System Uses Wood
- Heat Pump System
- Furnace
- Gas Available
- Gas Water Heater
- Water Softener
- Private Sewer
Community Details
- No Home Owners Association
- Dalton Gardens Subdivision
Listing and Financial Details
- Assessor Parcel Number D140025125AA
Map
Home Values in the Area
Average Home Value in this Area
Tax History
| Year | Tax Paid | Tax Assessment Tax Assessment Total Assessment is a certain percentage of the fair market value that is determined by local assessors to be the total taxable value of land and additions on the property. | Land | Improvement |
|---|---|---|---|---|
| 2024 | $2,714 | $797,337 | $350,000 | $447,337 |
| 2023 | $2,714 | $858,938 | $375,000 | $483,938 |
| 2022 | $3,174 | $848,477 | $375,000 | $473,477 |
| 2021 | $3,090 | $555,720 | $250,000 | $305,720 |
| 2020 | $2,586 | $423,070 | $200,000 | $223,070 |
| 2019 | $2,552 | $393,990 | $184,000 | $209,990 |
| 2018 | $2,447 | $352,020 | $160,000 | $192,020 |
| 2017 | $2,315 | $324,510 | $136,500 | $188,010 |
| 2016 | $2,276 | $308,720 | $130,000 | $178,720 |
| 2015 | $863 | $245,150 | $115,040 | $130,110 |
| 2013 | $798 | $214,710 | $93,150 | $121,560 |
Property History
| Date | Event | Price | Change | Sq Ft Price |
|---|---|---|---|---|
| 08/17/2025 08/17/25 | Pending | -- | -- | -- |
| 08/02/2025 08/02/25 | Price Changed | $965,000 | -1.0% | $295 / Sq Ft |
| 07/03/2025 07/03/25 | For Sale | $974,900 | +18.9% | $298 / Sq Ft |
| 05/04/2022 05/04/22 | Sold | -- | -- | -- |
| 04/04/2022 04/04/22 | Pending | -- | -- | -- |
| 04/01/2022 04/01/22 | For Sale | $819,900 | -- | $250 / Sq Ft |
Purchase History
| Date | Type | Sale Price | Title Company |
|---|---|---|---|
| Warranty Deed | -- | First American Title |
Mortgage History
| Date | Status | Loan Amount | Loan Type |
|---|---|---|---|
| Open | $645,000 | Balloon | |
| Previous Owner | $71,000 | New Conventional |
Similar Homes in the area
Source: Coeur d'Alene Multiple Listing Service
MLS Number: 25-6978
APN: D140025125AA
- 7647 15th St
- 7432 N Davenport St
- 2076 E Sundown Dr
- 1855 E Sundown Dr
- 8147 N Stonehaven Dr
- 1280 Glenmore Ct
- 8385 N Selkirk Ct
- 1985 E Grandview Dr
- 2010 E Grandview Dr
- 752 E Southwood Ct
- 8533 N Tartan Dr
- NKA E Sundown Dr
- 8351 N Audubon Dr
- 8318 N Village Dr Unit 2
- 2326 E Summit Dr
- 8562 N Audubon Dr
- 2304 E Grandview Dr
- 2177 E Grandview Dr
- Lt 3 E Hayden Lake Rd
- 7959 N Valley St






