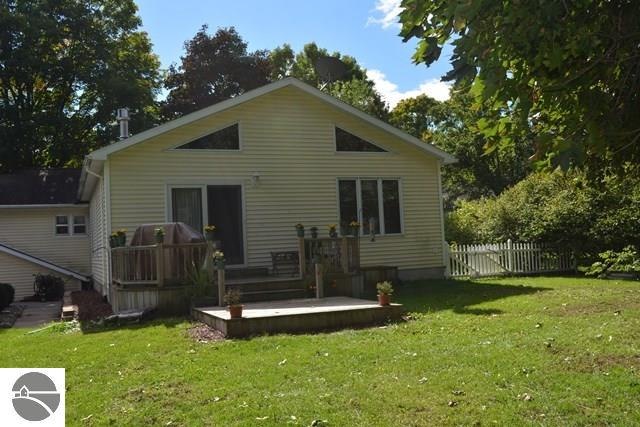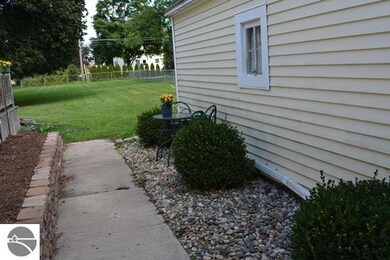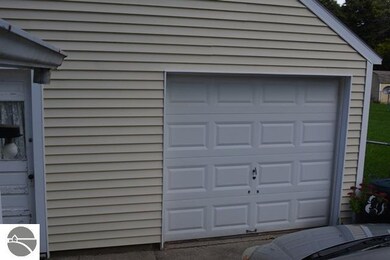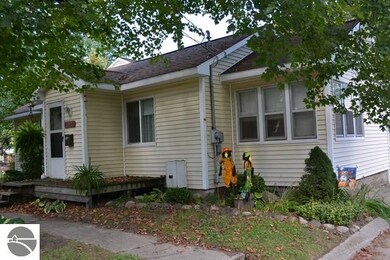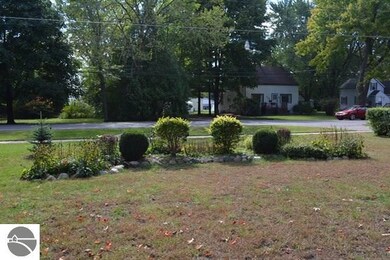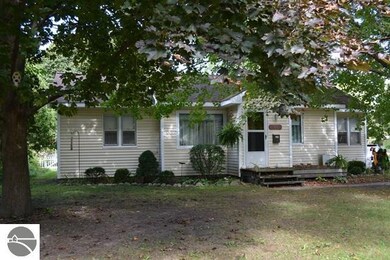
1323 E High St Mount Pleasant, MI 48858
Highlights
- Deck
- Ranch Style House
- Fenced Yard
- Vaulted Ceiling
- Mud Room
- 1 Car Detached Garage
About This Home
As of July 2025Wonderful 4 bedroom ranch home in City limits with larger than large fenced in backyard. Great for entertaining on the back deck. Vaulted ceiling in great room & gas fireplace give a cozy feeling for relaxation. Master bedroom has vaulted ceiling as well with separate bath, vanity & large walk in closet. Newer laminate, carpet and hardwood floors throughout the home make easy maintenance for clean up. Galley kitchen leads into knotty pine room lined with shelves of books for the avid reader. Great storage area in basement where laundry is located.
Last Agent to Sell the Property
WEICHERT, REALTORS BROADWAY REALTY Listed on: 09/28/2015

Home Details
Home Type
- Single Family
Est. Annual Taxes
- $2,428
Year Built
- Built in 1975
Lot Details
- 0.52 Acre Lot
- Lot Dimensions are 302x75
- Fenced Yard
- Landscaped
- Level Lot
- Cleared Lot
- The community has rules related to zoning restrictions
Home Design
- Ranch Style House
- Frame Construction
- Asphalt Roof
- Vinyl Siding
Interior Spaces
- 1,744 Sq Ft Home
- Vaulted Ceiling
- Ceiling Fan
- Self Contained Fireplace Unit Or Insert
- Gas Fireplace
- Drapes & Rods
- Mud Room
- Unfinished Basement
- Partial Basement
Kitchen
- Oven or Range
- Dishwasher
- Trash Compactor
Bedrooms and Bathrooms
- 4 Bedrooms
- Walk-In Closet
- 2 Full Bathrooms
Laundry
- Dryer
- Washer
Parking
- 1 Car Detached Garage
- Gravel Driveway
Outdoor Features
- Deck
- Shed
Utilities
- Forced Air Heating and Cooling System
- Natural Gas Water Heater
- High Speed Internet
- Satellite Dish
- Cable TV Available
- TV Antenna
Community Details
- Assessors Plat #6 Community
Ownership History
Purchase Details
Home Financials for this Owner
Home Financials are based on the most recent Mortgage that was taken out on this home.Purchase Details
Similar Homes in Mount Pleasant, MI
Home Values in the Area
Average Home Value in this Area
Purchase History
| Date | Type | Sale Price | Title Company |
|---|---|---|---|
| Deed | $230,000 | -- | |
| Deed | $143,000 | -- |
Property History
| Date | Event | Price | Change | Sq Ft Price |
|---|---|---|---|---|
| 07/29/2025 07/29/25 | Sold | $242,000 | -3.2% | $139 / Sq Ft |
| 06/03/2025 06/03/25 | For Sale | $250,000 | +8.7% | $143 / Sq Ft |
| 06/30/2022 06/30/22 | Sold | $230,000 | +2.2% | $132 / Sq Ft |
| 04/22/2022 04/22/22 | For Sale | $225,000 | +73.1% | $129 / Sq Ft |
| 06/13/2016 06/13/16 | Sold | $130,000 | -4.4% | $75 / Sq Ft |
| 06/06/2016 06/06/16 | Pending | -- | -- | -- |
| 09/28/2015 09/28/15 | For Sale | $136,000 | -- | $78 / Sq Ft |
Tax History Compared to Growth
Tax History
| Year | Tax Paid | Tax Assessment Tax Assessment Total Assessment is a certain percentage of the fair market value that is determined by local assessors to be the total taxable value of land and additions on the property. | Land | Improvement |
|---|---|---|---|---|
| 2024 | $3,707 | $103,200 | $0 | $0 |
| 2023 | $3,707 | $76,200 | $0 | $0 |
| 2021 | $2,644 | $76,200 | $0 | $0 |
| 2020 | $2,535 | $62,800 | $0 | $0 |
| 2019 | $2,462 | $59,200 | $0 | $0 |
| 2017 | $2,455 | $55,000 | $0 | $0 |
| 2016 | $2,431 | $54,700 | $0 | $0 |
| 2015 | $3,047,139 | $54,300 | $0 | $0 |
| 2014 | -- | $54,400 | $0 | $0 |
Agents Affiliated with this Home
-
S
Seller's Agent in 2025
Shelley Kemmerling
COLDWELL BANKER MT. PLEASANT REALTY
-
D
Seller Co-Listing Agent in 2025
Denise Love
COLDWELL BANKER MT. PLEASANT REALTY
-
N
Buyer's Agent in 2025
Non Member Office
NON-MLS MEMBER OFFICE
-
G
Seller's Agent in 2022
Greg Hall
COLDWELL BANKER MT. PLEASANT REALTY
-
P
Seller's Agent in 2016
Paula Arndt
WEICHERT, REALTORS BROADWAY REALTY
-
D
Buyer's Agent in 2016
Diyonn Fahlman
AVANT GARDE REALTY
Map
Source: Northern Great Lakes REALTORS® MLS
MLS Number: 1807121
APN: 17-000-18-221-00
- 1410 E High St
- 1210 South Dr
- 1505 E Gaylord St Unit B
- 705 Garwood St
- 1223 North Dr
- 1207 North Dr
- 1201 North Dr
- 1505 Flynn Ln
- 1509 Flynn Ln
- 1513 Flynn Ln
- 1411 North Dr
- 1510 Flynn Ln
- 1029 Taylor St
- 1522 Flynn Ln
- 1521 E Bellows St
- 302 S Elizabeth St
- 403 Greenfield Dr
- 1311 E Broadway St
- 429 S Arnold St
- 211 Greenfield Dr
