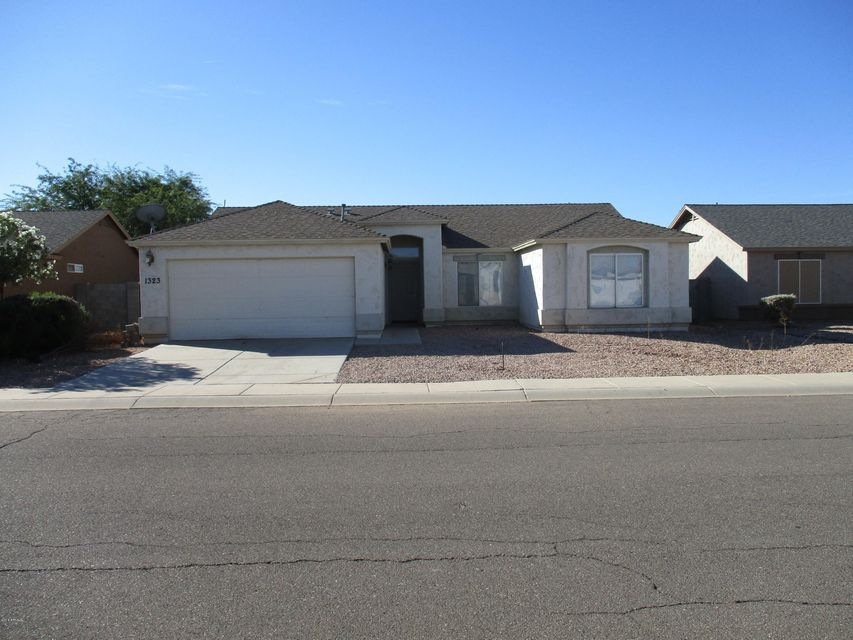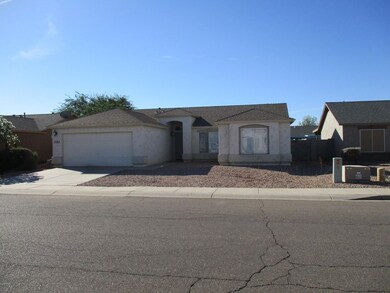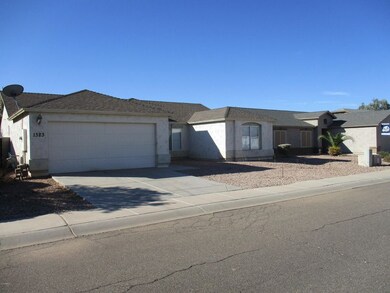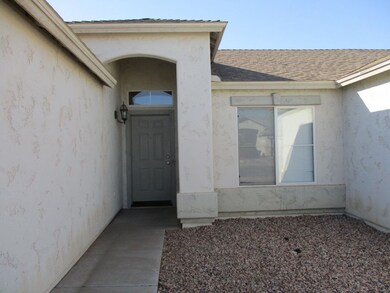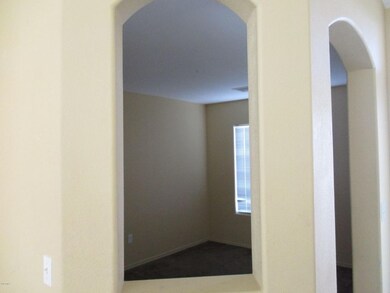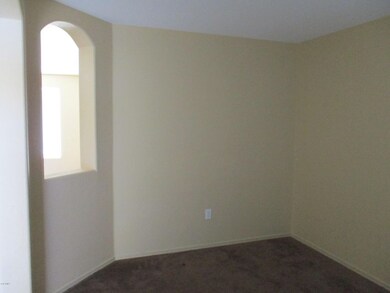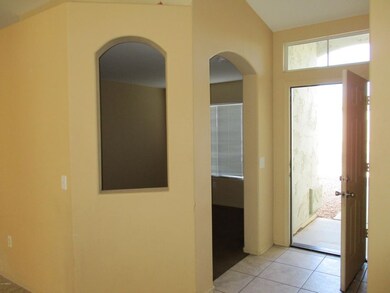
1323 E Silverbrush Trail Casa Grande, AZ 85122
Highlights
- Vaulted Ceiling
- Covered patio or porch
- Walk-In Closet
- No HOA
- Eat-In Kitchen
- Tile Flooring
About This Home
As of May 2025This nice 3/bdrm/den/2 bath home is located in the small subdivision of Santa Rose. Den/office is just off the entry. Living room has double windows and ceiling fan. Pony wall between living/dining. Dining area has sliding doors to back covered patio. Kitchen w/island, pantry and NEW dishwasher. Master bath has walk in closet and linen closet behind sliding doors. Backyard is a blank canvas. NO HOA!
Last Agent to Sell the Property
Karen Rock
Hawkins & Associates Realty, Inc. License #SA555804000 Listed on: 10/10/2016
Home Details
Home Type
- Single Family
Est. Annual Taxes
- $1,175
Year Built
- Built in 2005
Lot Details
- 6,300 Sq Ft Lot
- Block Wall Fence
Parking
- 2 Car Garage
Home Design
- Wood Frame Construction
- Composition Roof
- Stucco
Interior Spaces
- 1,490 Sq Ft Home
- 1-Story Property
- Vaulted Ceiling
- Ceiling Fan
Kitchen
- Eat-In Kitchen
- Dishwasher
Flooring
- Carpet
- Tile
Bedrooms and Bathrooms
- 3 Bedrooms
- Walk-In Closet
- Primary Bathroom is a Full Bathroom
- 2 Bathrooms
Laundry
- Laundry in unit
- Washer and Dryer Hookup
Outdoor Features
- Covered patio or porch
Schools
- Cholla Elementary School
- Cactus Middle School
- Casa Grande Union High School
Utilities
- Refrigerated Cooling System
- Heating System Uses Natural Gas
Community Details
- No Home Owners Association
- Built by Stephens Homes
- Santa Rosa Subdivision
Listing and Financial Details
- Tax Lot 24
- Assessor Parcel Number 505-81-085
Ownership History
Purchase Details
Home Financials for this Owner
Home Financials are based on the most recent Mortgage that was taken out on this home.Purchase Details
Home Financials for this Owner
Home Financials are based on the most recent Mortgage that was taken out on this home.Purchase Details
Home Financials for this Owner
Home Financials are based on the most recent Mortgage that was taken out on this home.Purchase Details
Home Financials for this Owner
Home Financials are based on the most recent Mortgage that was taken out on this home.Similar Home in Casa Grande, AZ
Home Values in the Area
Average Home Value in this Area
Purchase History
| Date | Type | Sale Price | Title Company |
|---|---|---|---|
| Warranty Deed | $275,000 | Pinnacle Title Services | |
| Warranty Deed | $336,000 | American Title Company | |
| Warranty Deed | $128,750 | Security Title Agency Inc | |
| Warranty Deed | $153,620 | Fidelity National Title Agen |
Mortgage History
| Date | Status | Loan Amount | Loan Type |
|---|---|---|---|
| Open | $261,250 | New Conventional | |
| Previous Owner | $329,914 | FHA | |
| Previous Owner | $126,417 | FHA | |
| Previous Owner | $50,000 | New Conventional |
Property History
| Date | Event | Price | Change | Sq Ft Price |
|---|---|---|---|---|
| 05/15/2025 05/15/25 | Sold | $275,000 | 0.0% | $184 / Sq Ft |
| 05/06/2025 05/06/25 | For Sale | $275,000 | 0.0% | $184 / Sq Ft |
| 03/29/2025 03/29/25 | For Sale | $275,000 | 0.0% | $184 / Sq Ft |
| 11/23/2024 11/23/24 | Pending | -- | -- | -- |
| 10/19/2024 10/19/24 | Price Changed | $275,000 | -12.7% | $184 / Sq Ft |
| 07/11/2024 07/11/24 | Price Changed | $315,000 | -3.1% | $211 / Sq Ft |
| 06/07/2024 06/07/24 | For Sale | $325,000 | -7.1% | $218 / Sq Ft |
| 03/22/2022 03/22/22 | Sold | $350,000 | +1.4% | $235 / Sq Ft |
| 02/20/2022 02/20/22 | Pending | -- | -- | -- |
| 02/03/2022 02/03/22 | Price Changed | $345,000 | +3.0% | $231 / Sq Ft |
| 01/24/2022 01/24/22 | For Sale | $335,000 | +160.2% | $225 / Sq Ft |
| 12/29/2016 12/29/16 | Sold | $128,750 | -2.4% | $86 / Sq Ft |
| 11/10/2016 11/10/16 | Pending | -- | -- | -- |
| 10/10/2016 10/10/16 | For Sale | $131,900 | -- | $89 / Sq Ft |
Tax History Compared to Growth
Tax History
| Year | Tax Paid | Tax Assessment Tax Assessment Total Assessment is a certain percentage of the fair market value that is determined by local assessors to be the total taxable value of land and additions on the property. | Land | Improvement |
|---|---|---|---|---|
| 2025 | $1,303 | $19,620 | -- | -- |
| 2024 | $1,176 | $23,313 | -- | -- |
| 2023 | $1,336 | $18,499 | $3,164 | $15,335 |
| 2022 | $1,176 | $14,007 | $3,164 | $10,843 |
| 2021 | $1,402 | $13,365 | $0 | $0 |
| 2020 | $1,331 | $11,999 | $0 | $0 |
| 2019 | $1,269 | $11,407 | $0 | $0 |
| 2018 | $1,104 | $11,130 | $0 | $0 |
| 2017 | $1,072 | $11,418 | $0 | $0 |
| 2016 | $1,175 | $10,887 | $2,125 | $8,762 |
| 2014 | $1,023 | $6,642 | $1,000 | $5,642 |
Agents Affiliated with this Home
-

Seller's Agent in 2025
Suzanne Klinkenberg
Russ Lyon Sotheby's International Realty
(480) 492-7770
1 in this area
75 Total Sales
-

Buyer's Agent in 2025
Michael Escobedo
Jason Mitchell Real Estate
(602) 323-4560
1 in this area
217 Total Sales
-

Seller's Agent in 2022
Guadalupe Jorgensen
Valley Views RE
(480) 688-0915
43 in this area
125 Total Sales
-

Buyer's Agent in 2022
Danny Overfield
My Home Group
(602) 999-5621
1 in this area
36 Total Sales
-
D
Buyer's Agent in 2022
Danny Duke
eXp Realty
-
K
Seller's Agent in 2016
Karen Rock
Hawkins & Associates Realty, Inc.
Map
Source: Arizona Regional Multiple Listing Service (ARMLS)
MLS Number: 5509330
APN: 505-81-085
- 1365 E Avenue Ellena
- 2537 N Bronco Ln
- 2512 N Pony Ln
- 2530 N Pony Ln
- 1376 E Rosemary Trail
- 2521 N Franz Ln
- 1341 E Autumn Sage Trail
- 1360 E Avenida Kino
- 1238 E Barcelona Ave
- 1219 E Avenida Ellena --
- 135 E Watson Place
- 1244 E Rodeo Rd
- 1219 E Barcelona Ave
- 1358 E Angie St
- 1219 E Avenida Isabella
- 1431 E Angie Dr
- 1201 E Avila Ave
- 1191 E Avenida Fresca
- 1436 E Angie Dr
- 1179 E Cordova Ave
