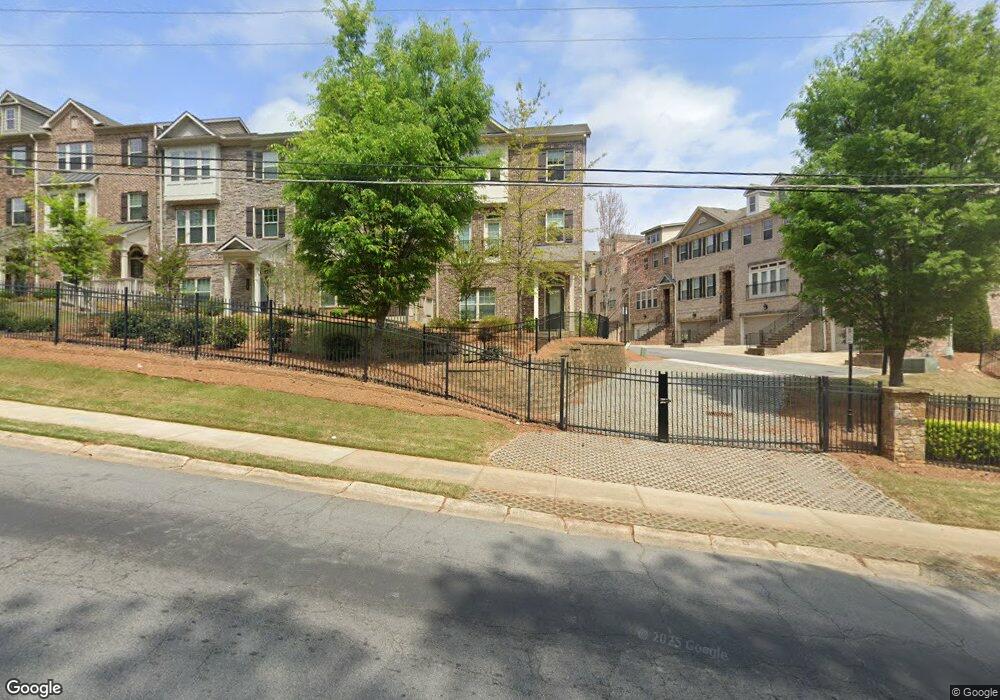1323 Harris Way S Brookhaven, GA 30319
Brookhaven Fields NeighborhoodEstimated Value: $614,955 - $672,000
3
Beds
4
Baths
1,763
Sq Ft
$369/Sq Ft
Est. Value
About This Home
This home is located at 1323 Harris Way S, Brookhaven, GA 30319 and is currently estimated at $649,989, approximately $368 per square foot. 1323 Harris Way S is a home located in DeKalb County with nearby schools including Woodward Elementary School, Sequoyah Middle School, and Cross Keys High School.
Ownership History
Date
Name
Owned For
Owner Type
Purchase Details
Closed on
May 25, 2021
Sold by
Taylor Morrison Of Georgia Llc
Bought by
Jiminez Pocco
Current Estimated Value
Home Financials for this Owner
Home Financials are based on the most recent Mortgage that was taken out on this home.
Original Mortgage
$455,137
Outstanding Balance
$411,171
Interest Rate
2.9%
Mortgage Type
New Conventional
Estimated Equity
$238,818
Create a Home Valuation Report for This Property
The Home Valuation Report is an in-depth analysis detailing your home's value as well as a comparison with similar homes in the area
Home Values in the Area
Average Home Value in this Area
Purchase History
| Date | Buyer | Sale Price | Title Company |
|---|---|---|---|
| Jiminez Pocco | $535,455 | -- |
Source: Public Records
Mortgage History
| Date | Status | Borrower | Loan Amount |
|---|---|---|---|
| Open | Jiminez Pocco | $455,137 |
Source: Public Records
Tax History Compared to Growth
Tax History
| Year | Tax Paid | Tax Assessment Tax Assessment Total Assessment is a certain percentage of the fair market value that is determined by local assessors to be the total taxable value of land and additions on the property. | Land | Improvement |
|---|---|---|---|---|
| 2025 | $6,744 | $239,280 | $50,000 | $189,280 |
| 2024 | $6,781 | $236,160 | $50,000 | $186,160 |
| 2023 | $6,781 | $234,440 | $50,000 | $184,440 |
| 2022 | $6,201 | $208,560 | $40,000 | $168,560 |
| 2021 | $5,256 | $124,440 | $40,000 | $84,440 |
| 2020 | $1,429 | $40,000 | $40,000 | $0 |
| 2019 | $1,665 | $40,000 | $40,000 | $0 |
| 2018 | $1,633 | $40,000 | $40,000 | $0 |
Source: Public Records
Map
Nearby Homes
- 1367 Harris Way
- 1372 Live Oak Ln
- 2140 Coventry Dr
- 2071 Morrison Ave
- 2061 Morrison Ave
- 2052 Cobblestone Cir NE
- 2044 Cobblestone Cir NE
- 2093 Pine Cone Ln NE
- 1982 Cobblestone Cir NE
- 1277 Brookshire Ln NE
- 2176 Millennium Way NE
- 2180 Millennium Way NE
- 3149 Buford Hwy NE Unit 7
- 3149 Buford Hwy NE Unit 2
- 3149 Buford Hwy NE
- 2188 Millennium Way NE
- 2015 Lenox Cove Cir NE
- 3149 Buford Hwy NE Unit 3
- 1268 Druid Knoll Dr NE
- 2128 Village Point NE
- 1319 Harris Way
- 1319 Harris Way Unit 31
- 1321 Harris Way Unit 30
- 1337 Harris Way S
- 1332 N Cliff Valley Way NE
- 1331 Harris Way Unit 47
- 1331 Harris Way Unit 41
- 1331 Harris Way Unit 28
- 1339 Harris Way
- 1333 Harris Way
- 1313 Harris Way
- 1335 Harris Way Unit 26
- 1341 Harris Way
- 1341 Harris Way Unit 23
- 1344 N 7 N Cliff Valley Way NE
- 1343 Harris Way S
- 1345 W Harris
- 1317 Harris Way St
- 1311 Harris Way St
- 1309 Harris Way St
