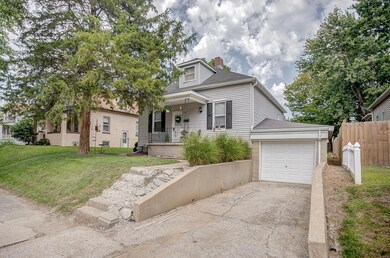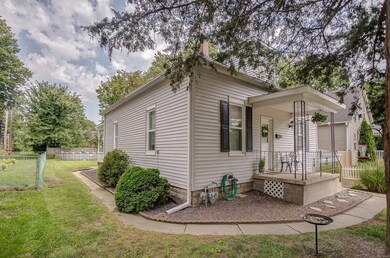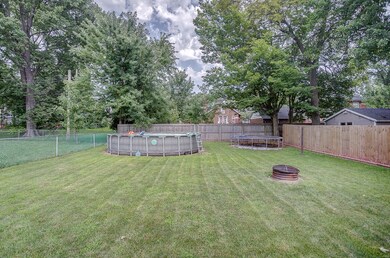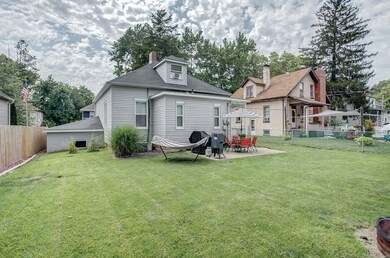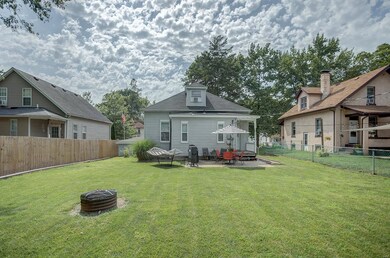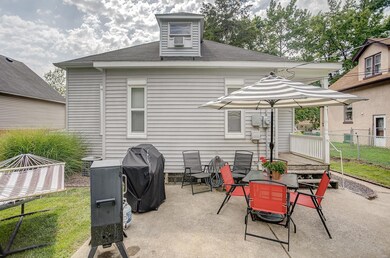
1323 Laurel St Highland, IL 62249
Highlights
- Main Floor Primary Bedroom
- Eat-In Kitchen
- Central Air
- 1 Car Attached Garage
- Patio
About This Home
As of August 2023Welcome to this lovely 1 1/2 story home offering 1,352 square feet of living space, complete with an attached 1-car garage. Whether you're looking for a cozy starter home or an excellent investment opportunity, this property fits the bill perfectly. Featuring 2 bedrooms, 1 bath on the main level; an unfinished basement with roughed in plumbing. The upper half-story presents a spacious loft area. The property sits on a well-maintained lot, offering plenty of outdoor space for recreational activities and gardening. The attached 1-car garage provides convenience and additional storage options. This charming home is ideally situated in a peaceful and family-friendly neighborhood, close to schools, parks, and essential amenities. Its strategic location offers easy access to major transportation routes, making commuting a breeze.
Last Agent to Sell the Property
Real Broker LLC License #475189049 Listed on: 07/28/2023
Home Details
Home Type
- Single Family
Est. Annual Taxes
- $2,420
Year Built
- Built in 1920
Lot Details
- 7,013 Sq Ft Lot
- Lot Dimensions are 58x146x57x147
Parking
- 1 Car Attached Garage
Home Design
- Vinyl Siding
Interior Spaces
- 1,352 Sq Ft Home
- 1.5-Story Property
- Ceiling height between 8 to 10 feet
- Unfinished Basement
- Rough-In Basement Bathroom
Kitchen
- Eat-In Kitchen
- Electric Oven or Range
- Dishwasher
- Disposal
Bedrooms and Bathrooms
- 3 Bedrooms | 2 Main Level Bedrooms
- Primary Bedroom on Main
Laundry
- Dryer
- Washer
Outdoor Features
- Patio
Schools
- Highland Dist 5 Elementary And Middle School
- Highland School
Utilities
- Central Air
- Radiator
- Heating System Uses Gas
- Gas Water Heater
Listing and Financial Details
- Assessor Parcel Number 01-2-24-05-11-203-022
Ownership History
Purchase Details
Home Financials for this Owner
Home Financials are based on the most recent Mortgage that was taken out on this home.Purchase Details
Home Financials for this Owner
Home Financials are based on the most recent Mortgage that was taken out on this home.Purchase Details
Home Financials for this Owner
Home Financials are based on the most recent Mortgage that was taken out on this home.Purchase Details
Home Financials for this Owner
Home Financials are based on the most recent Mortgage that was taken out on this home.Similar Homes in Highland, IL
Home Values in the Area
Average Home Value in this Area
Purchase History
| Date | Type | Sale Price | Title Company |
|---|---|---|---|
| Warranty Deed | $142,000 | Highland Community Title | |
| Warranty Deed | $95,000 | Community Title | |
| Warranty Deed | $95,000 | First American Title Ins Co | |
| Warranty Deed | $56,000 | First American Title Ins Co |
Mortgage History
| Date | Status | Loan Amount | Loan Type |
|---|---|---|---|
| Open | $137,740 | New Conventional | |
| Previous Owner | $98,650 | Fannie Mae Freddie Mac | |
| Previous Owner | $50,400 | Purchase Money Mortgage |
Property History
| Date | Event | Price | Change | Sq Ft Price |
|---|---|---|---|---|
| 08/28/2023 08/28/23 | Sold | $142,000 | +5.2% | $105 / Sq Ft |
| 07/31/2023 07/31/23 | Pending | -- | -- | -- |
| 07/28/2023 07/28/23 | For Sale | $135,000 | +42.1% | $100 / Sq Ft |
| 05/26/2017 05/26/17 | Sold | $95,000 | 0.0% | $68 / Sq Ft |
| 04/28/2017 04/28/17 | Pending | -- | -- | -- |
| 04/03/2017 04/03/17 | Price Changed | $95,000 | -4.9% | $68 / Sq Ft |
| 02/09/2017 02/09/17 | Price Changed | $99,900 | -2.1% | $72 / Sq Ft |
| 11/15/2016 11/15/16 | Price Changed | $102,000 | -2.9% | $73 / Sq Ft |
| 10/06/2016 10/06/16 | For Sale | $105,000 | -- | $75 / Sq Ft |
Tax History Compared to Growth
Tax History
| Year | Tax Paid | Tax Assessment Tax Assessment Total Assessment is a certain percentage of the fair market value that is determined by local assessors to be the total taxable value of land and additions on the property. | Land | Improvement |
|---|---|---|---|---|
| 2024 | $2,420 | $38,530 | $9,530 | $29,000 |
| 2023 | $2,420 | $34,890 | $8,630 | $26,260 |
| 2022 | $2,052 | $32,210 | $7,970 | $24,240 |
| 2021 | $1,978 | $30,390 | $7,520 | $22,870 |
| 2020 | $1,938 | $29,450 | $7,290 | $22,160 |
| 2019 | $1,907 | $29,040 | $7,190 | $21,850 |
| 2018 | $1,881 | $27,390 | $6,780 | $20,610 |
| 2017 | $1,847 | $26,700 | $6,610 | $20,090 |
| 2016 | $1,796 | $26,700 | $6,610 | $20,090 |
| 2015 | $1,752 | $26,780 | $6,630 | $20,150 |
| 2014 | $1,752 | $26,780 | $6,630 | $20,150 |
| 2013 | $1,752 | $26,780 | $6,630 | $20,150 |
Agents Affiliated with this Home
-

Seller's Agent in 2023
Ryan Sautman
Real Broker LLC
(618) 670-6418
29 in this area
120 Total Sales
-

Buyer's Agent in 2023
Jason Thorpe
KRS Realty, LLC
(618) 514-5821
3 in this area
238 Total Sales
-

Seller's Agent in 2017
Sue Wurth
Equity Realty Group, LLC
(618) 530-0040
118 in this area
171 Total Sales
Map
Source: MARIS MLS
MLS Number: MIS23041590
APN: 01-2-24-05-11-203-022
- 1312 Old Trenton Rd
- 1905 Zschokke St
- 720 Zschokke St
- 1513 8th St
- 218 Walnut St
- 530 Poplar St
- 2103 Saint Michael Ct N
- 65 Trout Dr
- 2825 Orchid Ct
- 90 Sunfish Dr
- 120 Suppiger Ln Unit 203
- 220 Suppiger Ln Unit 118
- 105 N Porte Dr
- 300 Kingsbury Ct
- 100 Quail Dr E
- 2715 Pineview Dr
- 2636 Pineview Dr
- 2720 Pineview Dr
- 2719 Pineview Dr
- 20 Chase Way Unit B

