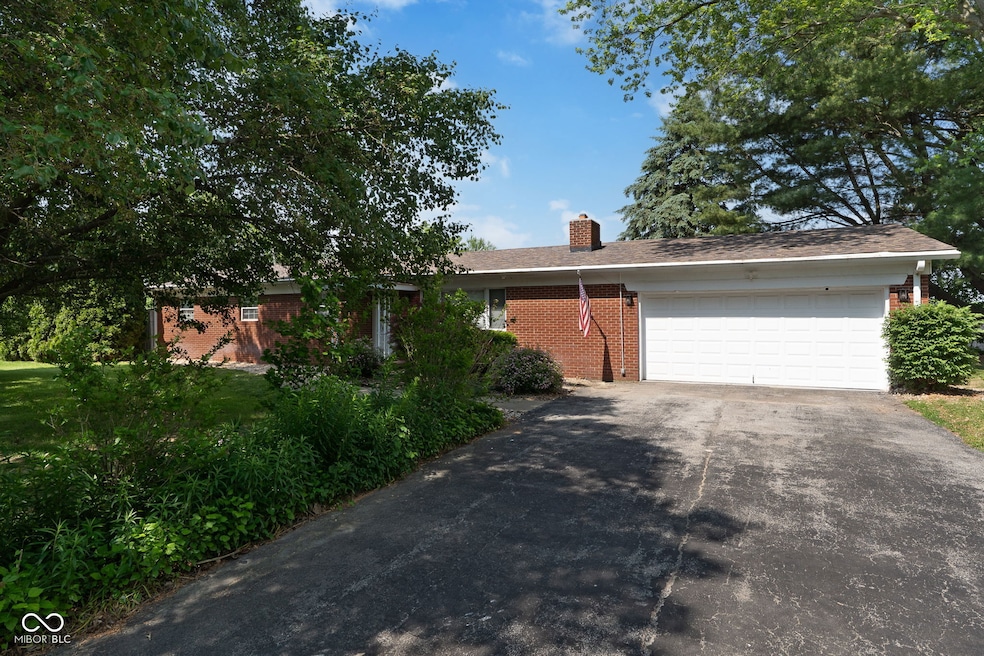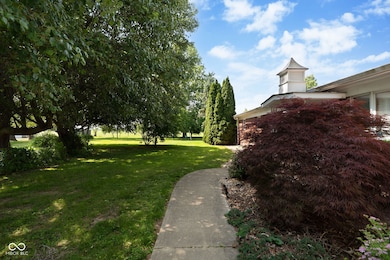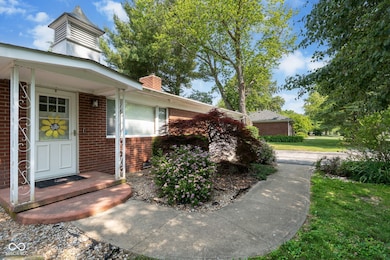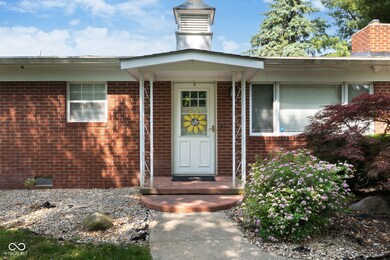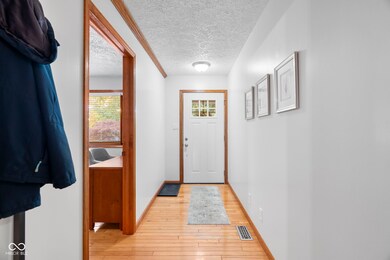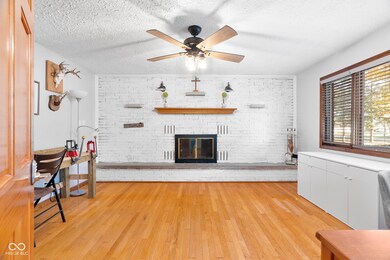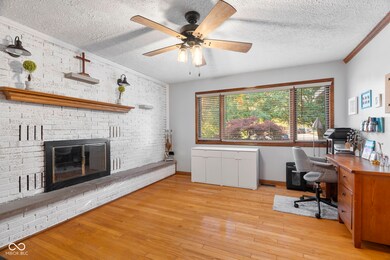1323 Locust Place Thorntown, IN 46071
Estimated payment $1,622/month
Highlights
- Ranch Style House
- 1 Fireplace
- 2 Car Attached Garage
- Wood Flooring
- No HOA
- Eat-In Kitchen
About This Home
The one you have been waiting for! This one has it all. All brick ranch with over 2000 square feet of living space, an oversized attached 2 car garage, on a cul-de-sac, with an in-ground pool! This sprawling ranch offers a perfect mix of classic character and modern updates. Upon entry you'll find a large formal living room with a wood burning fireplace. 3 bedrooms down the hall to left, including an enormous primary bedroom, as well as a completely remodeled hall bath with a huge soaker tub and a tile surround, double sinks and ceramic tile floors. The completely renovated kitchen (2019) features custom cabinetry, granite countertops, stainless steel appliances, a tile backsplash, breakfast bar and an extra buffet, opening beautifully to the dining area and a huge great room. The home features gorgeous built-ins, wood beams & wood trim, as well as gleaming hardwood flooring throughout. The living room leads to a sunken tile sitting room, which opens to the outdoor concrete patio and in-ground pool, and an adjacent fire-pit area! The entire concrete deck was redone in 2020. Outside you'll enjoy a huge lot, just under half an acre, and plenty of fruit trees, including pear, plum, and cherry trees, as well as strawberry patches and a garden. Other updates to the home include new electrical, water softener, water heater, siding, flashing and soffit. This home is located in the quaint town of Thorntown, just a 40 minute drive to Indianapolis, as well as to Lafayette. Quiet, mature neighborhood. See this one today!
Home Details
Home Type
- Single Family
Est. Annual Taxes
- $802
Year Built
- Built in 1964
Parking
- 2 Car Attached Garage
Home Design
- Ranch Style House
- Brick Exterior Construction
Interior Spaces
- 2,088 Sq Ft Home
- Paddle Fans
- 1 Fireplace
- Entrance Foyer
- Crawl Space
- Dryer
Kitchen
- Eat-In Kitchen
- Microwave
- Dishwasher
- Disposal
Flooring
- Wood
- Ceramic Tile
Bedrooms and Bathrooms
- 3 Bedrooms
- 1 Full Bathroom
Schools
- Thorntown Elementary School
- Western Boone Jr-Sr High School
Additional Features
- 0.44 Acre Lot
- Forced Air Heating and Cooling System
Community Details
- No Home Owners Association
- Westwood Subdivision
Listing and Financial Details
- Tax Lot 060903000 001008015
- Assessor Parcel Number 060903000001008015
Map
Home Values in the Area
Average Home Value in this Area
Tax History
| Year | Tax Paid | Tax Assessment Tax Assessment Total Assessment is a certain percentage of the fair market value that is determined by local assessors to be the total taxable value of land and additions on the property. | Land | Improvement |
|---|---|---|---|---|
| 2025 | $1,823 | $228,700 | $22,300 | $206,400 |
| 2024 | $1,823 | $224,000 | $22,300 | $201,700 |
| 2023 | $1,866 | $209,800 | $22,300 | $187,500 |
| 2022 | $1,893 | $198,100 | $22,300 | $175,800 |
| 2021 | $1,651 | $172,600 | $22,300 | $150,300 |
| 2020 | $1,492 | $159,300 | $22,300 | $137,000 |
| 2019 | $1,421 | $155,800 | $22,300 | $133,500 |
| 2018 | $1,331 | $149,900 | $22,300 | $127,600 |
| 2017 | $1,197 | $141,500 | $22,300 | $119,200 |
| 2016 | $1,044 | $133,200 | $22,300 | $110,900 |
| 2014 | $1,008 | $130,300 | $22,300 | $108,000 |
| 2013 | $1,075 | $130,300 | $22,300 | $108,000 |
Property History
| Date | Event | Price | List to Sale | Price per Sq Ft | Prior Sale |
|---|---|---|---|---|---|
| 11/14/2025 11/14/25 | Pending | -- | -- | -- | |
| 11/05/2025 11/05/25 | For Sale | $295,000 | +84.4% | $141 / Sq Ft | |
| 05/23/2018 05/23/18 | Sold | $160,000 | -3.0% | $77 / Sq Ft | View Prior Sale |
| 04/17/2018 04/17/18 | Pending | -- | -- | -- | |
| 04/06/2018 04/06/18 | For Sale | $165,000 | -- | $79 / Sq Ft |
Purchase History
| Date | Type | Sale Price | Title Company |
|---|---|---|---|
| Interfamily Deed Transfer | -- | States Title | |
| Personal Reps Deed | -- | Meridian Title |
Mortgage History
| Date | Status | Loan Amount | Loan Type |
|---|---|---|---|
| Open | $154,500 | New Conventional | |
| Closed | $159,300 | New Conventional |
Source: MIBOR Broker Listing Cooperative®
MLS Number: 22071987
APN: 06-09-03-000-001.008-015
- 1321 Locust Place
- 6139 Westfall Dr
- Ironwood Plan at Northwood Haven
- Spruce Plan at Northwood Haven
- Ashton Plan at Northwood Haven
- Palmetto Plan at Northwood Haven
- Bradford Plan at Northwood Haven
- Aspen II Plan at Northwood Haven
- Empress Plan at Northwood Haven
- Juniper Plan at Northwood Haven
- Chestnut Plan at Northwood Haven
- Norway Plan at Northwood Haven
- Cooper Plan at Northwood Haven
- Juniper Plan at Westfall Place
- Chestnut Plan at Westfall Place
- Walnut Plan at Westfall Place
- Ironwood Plan at Westfall Place
- Empress Plan at Westfall Place
- Ashton Plan at Westfall Place
- Spruce Plan at Westfall Place
