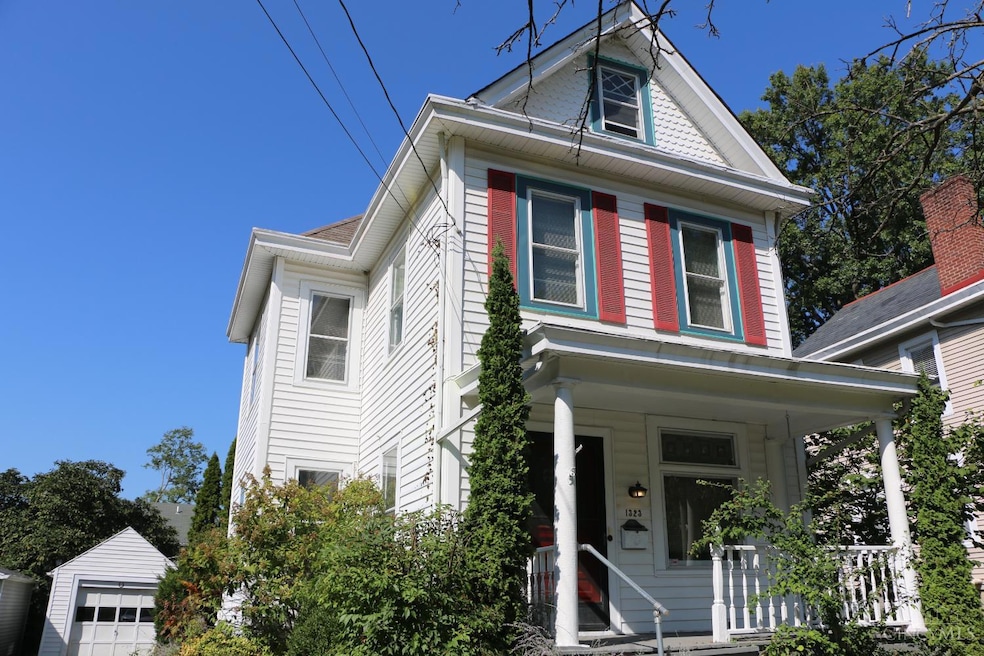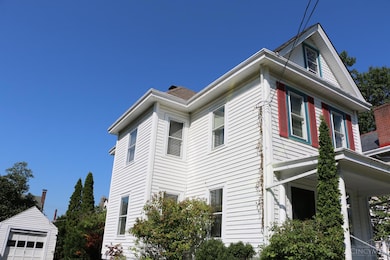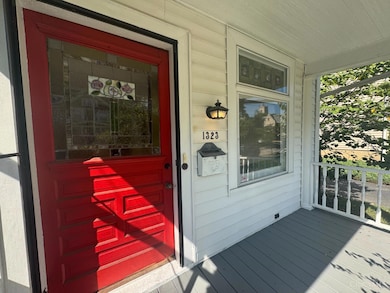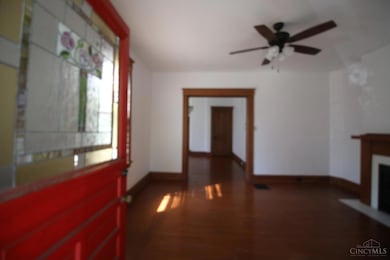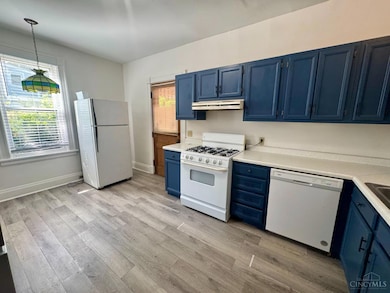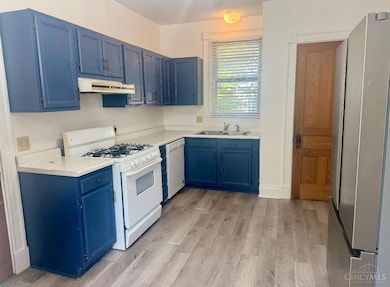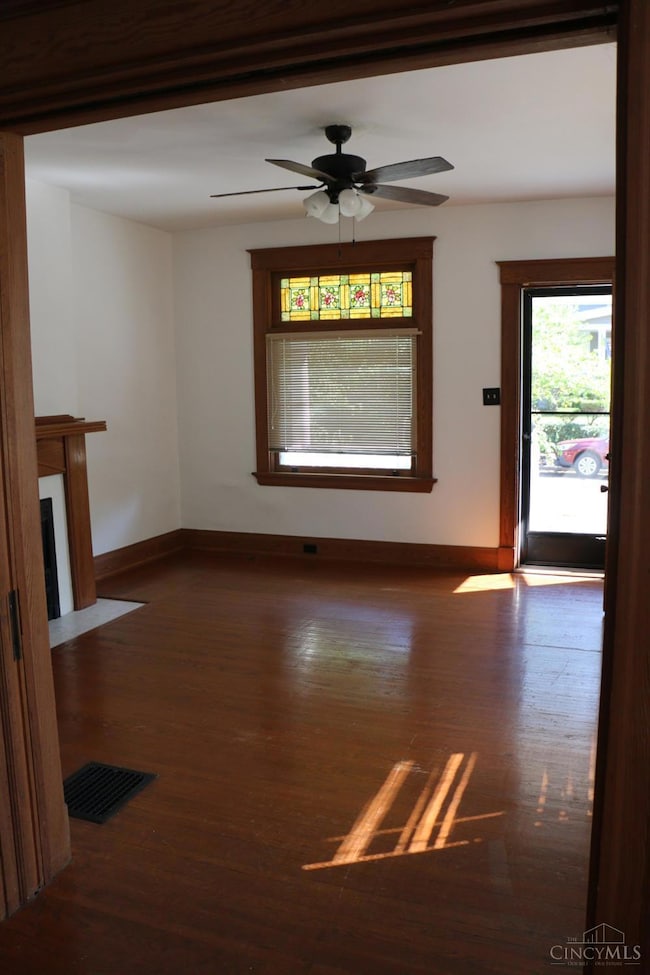1323 Meier Ave Cincinnati, OH 45208
Hyde Park Neighborhood
3
Beds
1
Bath
1,392
Sq Ft
1907
Built
Highlights
- Deck
- Traditional Architecture
- No HOA
- Kilgour Elementary School Rated A-
- Wood Flooring
- Wood Frame Window
About This Home
4-bedroom Hyde Park home on a quiet brick-lined street with a nice flat driveway and a 1-car garage. The 3rd-floor bedroom is a loft bedroom with a large closet. The backyard is private with a great deck. The lawn care and water are included in the rent. Great location with less than a 5-minute drive to Hyde Park Square or Rookwood Commons. Minimum of 12-month lease. Preferred 18-36 months lease.
Home Details
Home Type
- Single Family
Year Built
- Built in 1907
Parking
- 1 Car Detached Garage
- Rear-Facing Garage
- Driveway
- On-Street Parking
Home Design
- Traditional Architecture
- Poured Concrete
- Shingle Roof
- Vinyl Siding
Interior Spaces
- 1,392 Sq Ft Home
- 2-Story Property
- Woodwork
- Ceiling height of 9 feet or more
- Ceiling Fan
- Non-Functioning Fireplace
- Mock Fireplace
- Wood Frame Window
- Unfinished Basement
- Basement Fills Entire Space Under The House
Kitchen
- Oven or Range
- Dishwasher
Flooring
- Wood
- Concrete
Bedrooms and Bathrooms
- 3 Bedrooms
- 1 Full Bathroom
Outdoor Features
- Deck
- Porch
Utilities
- Forced Air Heating and Cooling System
- Heating System Uses Gas
- Cable TV Available
Listing and Financial Details
- No Smoking Allowed
Community Details
Overview
- No Home Owners Association
Pet Policy
- Pets Allowed
Map
Property History
| Date | Event | Price | List to Sale | Price per Sq Ft | Prior Sale |
|---|---|---|---|---|---|
| 10/10/2025 10/10/25 | For Rent | $2,545 | 0.0% | -- | |
| 05/05/2022 05/05/22 | Sold | $349,000 | -2.8% | $251 / Sq Ft | View Prior Sale |
| 04/08/2022 04/08/22 | Pending | -- | -- | -- | |
| 04/05/2022 04/05/22 | For Sale | $359,000 | -- | $258 / Sq Ft |
Source: MLS of Greater Cincinnati (CincyMLS)
Source: MLS of Greater Cincinnati (CincyMLS)
MLS Number: 1857963
APN: 043-0003-0083
Nearby Homes
- 1302 Grace Ave
- 2922 Utopia Place
- 3415 Paxton Ave
- 2844 Observatory Ave
- 3414 Monteith Ave
- 1200 Grace Ave
- 3008 Erie Ave
- 2837 Linwood Ave
- 1106 Priscilla Ln
- 3109 Linwood Ave
- 2805 Observatory Ave
- 1142 Cryer Ave
- 2868 Pineridge Ave
- 2821 Astoria Ave
- 3110 Kinmont St
- 3122 Kinmont St
- 1344 Delta Ave
- 2851 Pine Grove Ave
- 1065 Delta Ave
- 2865-2867 Erie Ave
- 3530 Shaw Ave Unit Shaw floors 2 and 3
- 2881-2885 Minto Ave
- 3069 Alpine Terrace Unit 12 B
- 2822 Victoria Ave Unit 3
- 2909 Portsmouth Ave Unit 2911
- 3220 Linwood Ave
- 2837 Minto Ave
- 2645 Erie Ave
- 2900 Wasson Rd Unit 2900 #1
- 753 Delta Ave Unit 2
- 753 Delta Ave
- 3508 Tarpis Ave Unit ID1363974P
- 3508 Tarpis Ave Unit ID1353186P
- 2882 Wasson Rd Unit 2
- 735 Delta Ave
- 3570 Edwards Rd Unit 2
- 3570 Edwards Rd Unit 2
- 908 Ellison Ave
- 1179 Herschel Ave Unit 1stfloor
