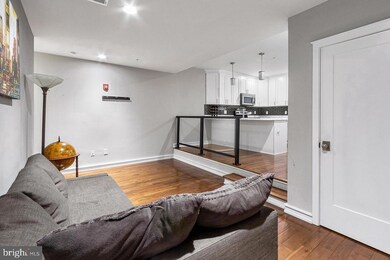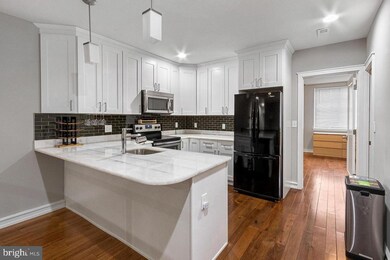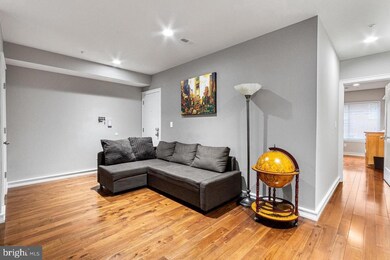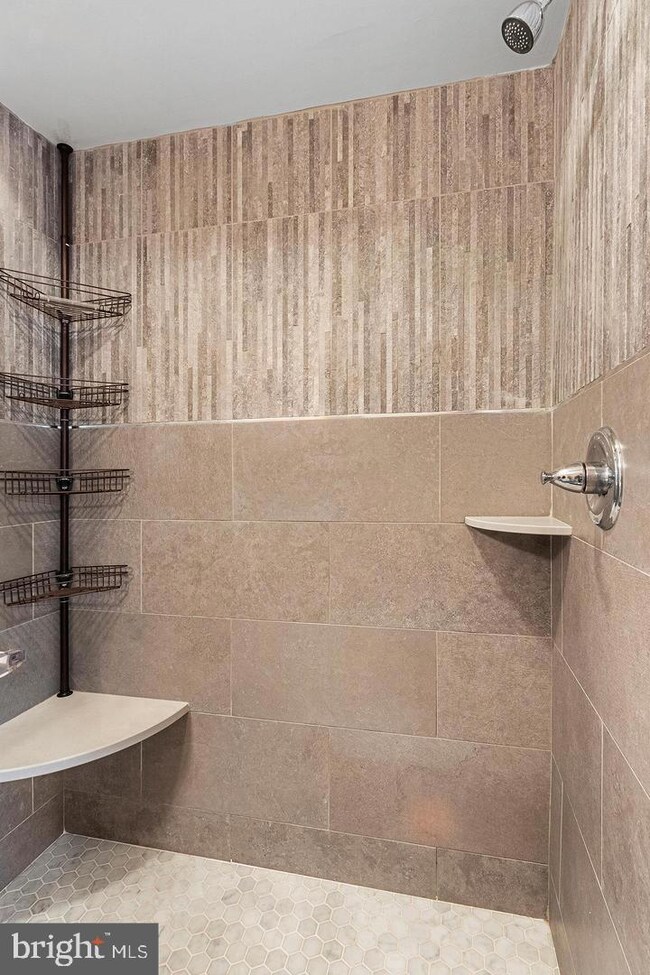1323 N 7th St Unit 2 Philadelphia, PA 19122
Ludlow NeighborhoodHighlights
- Contemporary Architecture
- Stained Glass
- Living Room
- No HOA
- Eat-In Kitchen
- 5-minute walk to Cruz Park - Power 99 Parks & Rec
About This Home
Welcome to 1323 N 7th Street unit 2! Located just minutes from some of Philadelphia’s most vibrant neighborhoods—like Fishtown and Northern Liberties—this stylish condo offers the perfect blend of comfort and convenience. Featuring two spacious bedrooms, each with its own private full bathroom, this home is ideal for both roommates and guests. The kitchen is a true highlight, with white cabinetry, a sleek dark backsplash, stainless steel appliances, and a gorgeous countertop with breakfast bar—perfect for meal prep or casual dining. Additional features include hardwood flooring throughout, central air, and plenty of natural light pouring into every room. A dedicated on-site storage unit is also included in the sale. With a Walk Score of 88, this is a city dweller’s dream. You’ll be just steps away from local favorites like Ambassador Bar, The Turkish Brew, and Taco Riendo, as well as nearby parks, pools, and all that Northern Liberties has to offer. Plus, you'll enjoy easy access to public transportation, I-95, 676, and the Ben Franklin Bridge—making your commute a breeze. Don’t miss your chance to call this exceptional condo home—schedule your private tour today request video tour. Pet friendly. 50$ to apply
Listing Agent
(215) 327-5083 Shane.yaller@foxroach.com BHHS Fox & Roach-Jenkintown Listed on: 11/16/2025

Condo Details
Home Type
- Condominium
Year Built
- Built in 2016
Parking
- On-Street Parking
Home Design
- Contemporary Architecture
- Entry on the 1st floor
- Brick Exterior Construction
- Concrete Perimeter Foundation
Interior Spaces
- 1,100 Sq Ft Home
- Property has 1 Level
- Ceiling height of 9 feet or more
- Ceiling Fan
- Stained Glass
- Living Room
- Dining Room
- Finished Basement
Kitchen
- Eat-In Kitchen
- Self-Cleaning Oven
- Built-In Range
- Built-In Microwave
- Dishwasher
- Disposal
Bedrooms and Bathrooms
- 2 Main Level Bedrooms
- 2 Full Bathrooms
Laundry
- Laundry Room
- Laundry on main level
Eco-Friendly Details
- Energy-Efficient Appliances
- Energy-Efficient Windows
Utilities
- Forced Air Heating and Cooling System
- Electric Water Heater
- Cable TV Available
Listing and Financial Details
- Residential Lease
- Security Deposit $1,799
- 12-Month Min and 24-Month Max Lease Term
- Available 11/16/25
- $50 Application Fee
- Assessor Parcel Number 888140832
Community Details
Overview
- No Home Owners Association
- Association fees include common area maintenance, snow removal, water, management
- 9 Units
- Low-Rise Condominium
- South Kensington Subdivision, N7condos Floorplan
- N7condos.Com Community
Pet Policy
- Pets allowed on a case-by-case basis
Map
Property History
| Date | Event | Price | List to Sale | Price per Sq Ft | Prior Sale |
|---|---|---|---|---|---|
| 11/16/2025 11/16/25 | For Rent | $1,799 | 0.0% | -- | |
| 11/17/2020 11/17/20 | Sold | $250,000 | -3.8% | $229 / Sq Ft | View Prior Sale |
| 10/04/2020 10/04/20 | Pending | -- | -- | -- | |
| 09/24/2020 09/24/20 | For Sale | $259,900 | +6.1% | $238 / Sq Ft | |
| 08/26/2016 08/26/16 | Sold | $245,000 | -2.0% | $223 / Sq Ft | View Prior Sale |
| 08/22/2016 08/22/16 | Price Changed | $250,000 | 0.0% | $227 / Sq Ft | |
| 08/19/2016 08/19/16 | Pending | -- | -- | -- | |
| 08/13/2016 08/13/16 | Price Changed | $250,000 | 0.0% | $227 / Sq Ft | |
| 08/12/2016 08/12/16 | Pending | -- | -- | -- | |
| 08/08/2016 08/08/16 | Price Changed | $250,000 | 0.0% | $227 / Sq Ft | |
| 08/05/2016 08/05/16 | Pending | -- | -- | -- | |
| 07/12/2016 07/12/16 | Pending | -- | -- | -- | |
| 04/01/2016 04/01/16 | For Sale | $250,000 | -- | $227 / Sq Ft |
Source: Bright MLS
MLS Number: PAPH2559870
APN: 888140832
- 938-40 N Marshall St Unit 3
- 1334 N 7th St
- 1336 N 7th St
- 1325 N Franklin St
- 1337 N Franklin St
- 1401 N 7th St
- 614 W Master St Unit 1
- 1403 N 7th St
- 1338 N Franklin St Unit C
- 1338 N Franklin St Unit B
- 1338 N Franklin St Unit A
- 1338 N Franklin St
- 1238 N 6th St Unit B
- 1307 N 6th St Unit 1
- 1211 N Franklin St
- 621 W Girard Ave
- 623 W Girard Ave
- 619 W Girard Ave
- 1225 N 6th St
- 1407 9 N 8th St Unit A1
- 1337 N Franklin St
- 1337 N Franklin St
- 1320 N Franklin St Unit 4A
- 1216 N 7th St
- 1222 N Marshall St Unit 401
- 720 W Thompson St
- 1221 N Franklin St Unit 3R
- 1221 N Franklin St Unit 1F
- 720 W Thompson St Unit 2B-515
- 720 W Thompson St Unit 1B-211
- 720 W Thompson St Unit 1B-504
- 720 W Thompson St Unit 2B-401
- 720 W Thompson St Unit 1B-204
- 720 W Thompson St Unit 1B-207
- 720 W Thompson St Unit 1B-213
- 720 W Thompson St Unit 1B-410
- 720 W Thompson St Unit 1B-513
- 720 W Thompson St Unit 1B-412
- 720 W Thompson St Unit 2B-301
- 720 W Thompson St Unit 1B-603






