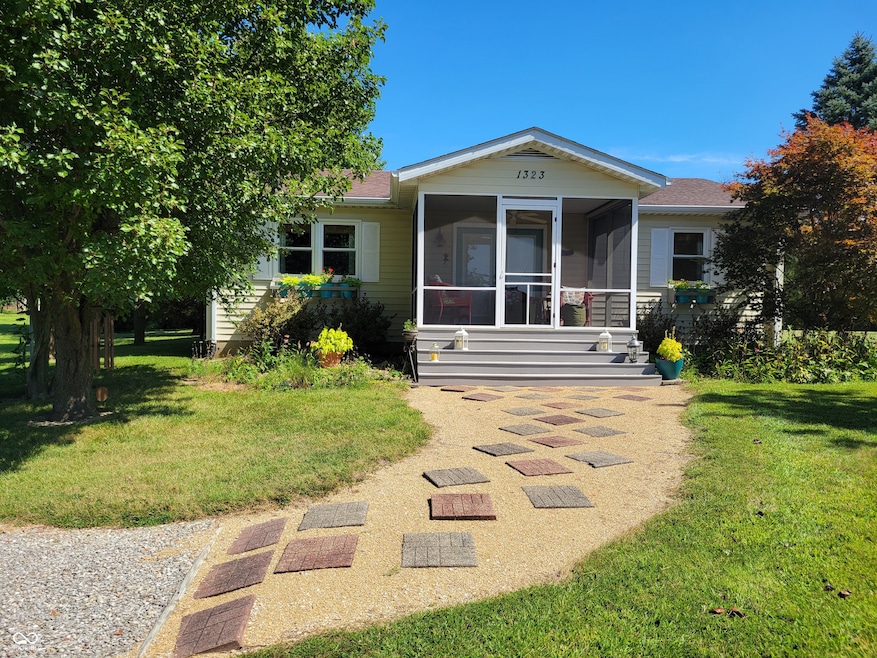
1323 NE Santee Dr Greensburg, IN 47240
Estimated payment $1,793/month
Highlights
- Lake View
- 2 Car Detached Garage
- Screened Patio
- Wood Flooring
- Eat-In Kitchen
- Walk-In Closet
About This Home
Great location for this cottage at Lake Santee! This 2 Bed 1 Bath home sits on two lots and is located across the street from the East Beach. You have access to the beach, boat parking, shelter houses and playground equipment. Walk to the beach and drop your kayak in the water or fish. This charming home has hardwood floors and a composite ceiling. You will spend most of your time on the screened-in front porch admiring the water. Evenings will be spent around the firepit in your Adirondack chairs recounting the memories made that day. Enjoy the lake view from your bedroom, living room and dining area. The living room features a gas fireplace with a stone front that gives a cozy lake feel. New windows and exterior doors added in 2023. Huge bonus is the 960 square foot detached garage which is perfect for storing your golf cart, boat, vehicle, lake toys and more. Big grassy backyard is level to add a pool, volleyball court or play yard games. All appliances remain in the home and it has an underground pet containment system. This home can be turnkey with furniture, golf cart, tools, lawn mower and more available for purchase separately.
Home Details
Home Type
- Single Family
Est. Annual Taxes
- $1,598
Year Built
- Built in 1988
Lot Details
- 1.04 Acre Lot
- Rural Setting
- Additional Parcels
HOA Fees
- $89 Monthly HOA Fees
Parking
- 2 Car Detached Garage
Home Design
- Bungalow
- Block Foundation
- Vinyl Siding
Interior Spaces
- 1,064 Sq Ft Home
- 1-Story Property
- Paddle Fans
- Gas Log Fireplace
- Combination Kitchen and Dining Room
- Utility Room
- Wood Flooring
- Lake Views
- Attic Access Panel
- Fire and Smoke Detector
Kitchen
- Eat-In Kitchen
- Electric Oven
- Built-In Microwave
Bedrooms and Bathrooms
- 2 Bedrooms
- Walk-In Closet
- 1 Full Bathroom
Laundry
- Laundry Room
- Laundry on main level
- Dryer
- Washer
Outdoor Features
- Screened Patio
Schools
- North Decatur Elementary School
- North Decatur Jr-Sr High School
Utilities
- Central Air
- Heat Pump System
- Electric Water Heater
Community Details
- Association fees include home owners, insurance, maintenance, nature area, parkplayground, pickleball court, management, security, tennis court(s)
- Association Phone (812) 527-2943
- Lake Santee Subdivision
- Property managed by Lake Santee POA
Listing and Financial Details
- Tax Lot 1323
- Assessor Parcel Number 160816210012000006
Map
Home Values in the Area
Average Home Value in this Area
Tax History
| Year | Tax Paid | Tax Assessment Tax Assessment Total Assessment is a certain percentage of the fair market value that is determined by local assessors to be the total taxable value of land and additions on the property. | Land | Improvement |
|---|---|---|---|---|
| 2024 | $1,398 | $132,500 | $16,500 | $116,000 |
| 2023 | $1,502 | $128,700 | $15,000 | $113,700 |
| 2022 | $1,291 | $111,900 | $14,200 | $97,700 |
| 2021 | $1,557 | $103,200 | $10,400 | $92,800 |
| 2020 | $1,230 | $92,800 | $12,200 | $80,600 |
| 2019 | $1,058 | $78,900 | $11,600 | $67,300 |
| 2018 | $822 | $71,600 | $11,600 | $60,000 |
| 2017 | $682 | $63,100 | $10,600 | $52,500 |
| 2016 | $670 | $63,100 | $10,600 | $52,500 |
| 2014 | $664 | $63,700 | $15,800 | $47,900 |
| 2013 | $737 | $65,000 | $15,800 | $49,200 |
Property History
| Date | Event | Price | Change | Sq Ft Price |
|---|---|---|---|---|
| 08/31/2025 08/31/25 | Pending | -- | -- | -- |
| 08/28/2025 08/28/25 | For Sale | $289,000 | -- | $272 / Sq Ft |
Purchase History
| Date | Type | Sale Price | Title Company |
|---|---|---|---|
| Deed | $83,300 | -- | |
| Warranty Deed | -- | -- | |
| Deed | $45,000 | -- |
Similar Homes in Greensburg, IN
Source: MIBOR Broker Listing Cooperative®
MLS Number: 22059716
APN: 16-08-16-210-012.000-006
- 1284 NE Kiowa Trail
- 1156 E Mohican Trail
- 1103 E Cocopa Trail
- 664 W Santee Dr
- 186 Seneca Trail
- 174 W Itawamba Trail
- 620 W Apache Trail
- 402 W Black Foot Trail
- 643 W Cheyenne Trail
- 460 W Sanchez Trail
- 746 NW Santee Dr
- 1517 N Cayuse Trail
- 121 SW Santee Dr
- 348 SW Shoshone Trail
- 9597 E County Road 550 N
- 60 SW Wrenn Pkwy
- 89 SW Santee Dr
- 63 SW Wrenn Pkwy
- 321 E Santee Dr
- 320 E Santee Dr






