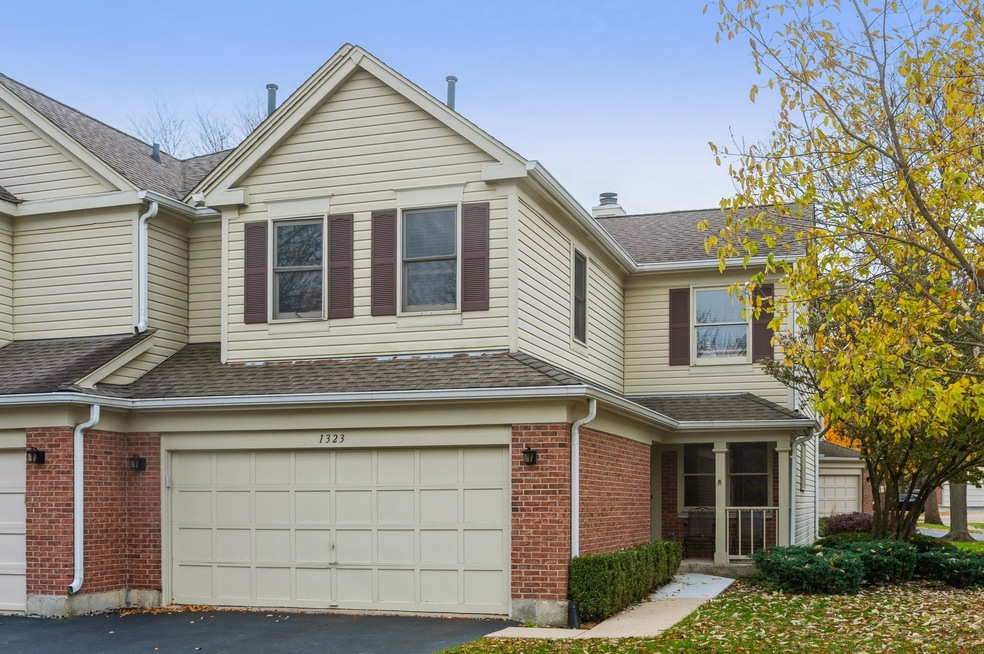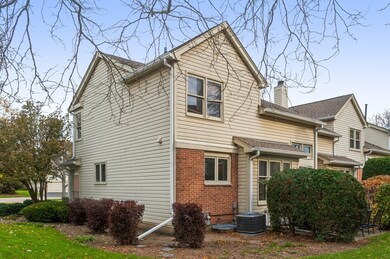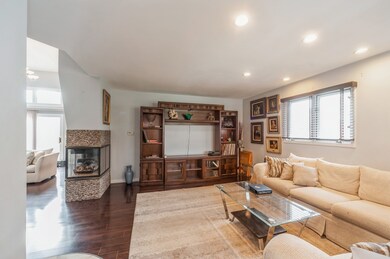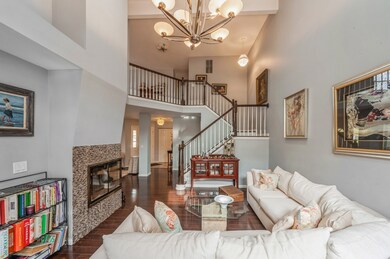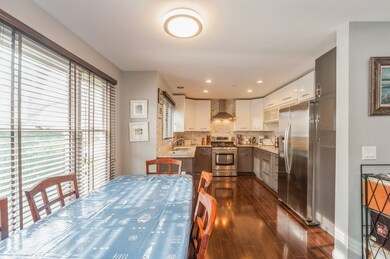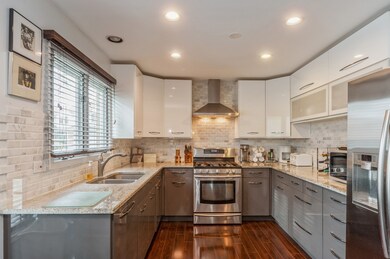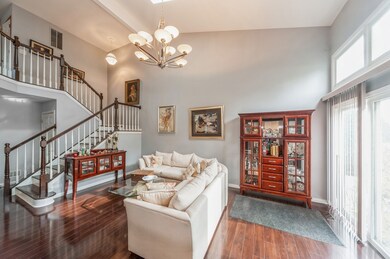
1323 Orrington Ct Unit 12611 Wheeling, IL 60090
Highlights
- Landscaped Professionally
- Recreation Room
- End Unit
- Buffalo Grove High School Rated A+
- Wood Flooring
- Corner Lot
About This Home
As of February 2022Priced for immediate sale! Bring offers! The cream of the crop in beautiful Arlington Club. Fantastic end unit townhouse was completely remodeled in 2014. Contemporary kitchen has 42" cabinets, stainless steel appliances, top end cabinets, hardwood floors throughout custom wood blinds, tons of light and vaulted ceilings. Spacious open floor plan, huge master bedroom and full suite with double vanity sink and separate tub and shower. 2nd bedroom full bath and a loft that can be enclosed to make a third bedroom. The basement offers a huge finished recreation room, plenty of storage, and a spacious laundry room. Furnace, air conditioner are 4 years old. All 3 toilets are one year old. Arlington club residence enjoy maintenance free living with outdoor pool, club house, paths and more. Close to schools, transportation, shopping and restaurants.
Last Agent to Sell the Property
Berkshire Hathaway HomeServices Chicago License #471011382 Listed on: 11/10/2021

Last Buyer's Agent
@properties Christie's International Real Estate License #475194736

Townhouse Details
Home Type
- Townhome
Est. Annual Taxes
- $9,730
Year Built
- Built in 1986 | Remodeled in 2014
Lot Details
- End Unit
- Cul-De-Sac
- Landscaped Professionally
HOA Fees
- $485 Monthly HOA Fees
Parking
- 2 Car Attached Garage
- Garage Transmitter
- Garage Door Opener
- Driveway
- Parking Included in Price
Home Design
- Block Foundation
- Asphalt Roof
Interior Spaces
- 1,750 Sq Ft Home
- 2-Story Property
- Ceiling Fan
- Fireplace With Gas Starter
- Family Room with Fireplace
- Living Room
- Family or Dining Combination
- Recreation Room
- Loft
- Wood Flooring
- Finished Basement
- Basement Fills Entire Space Under The House
Kitchen
- Double Oven
- Range
- Microwave
- Dishwasher
- Stainless Steel Appliances
- Disposal
Bedrooms and Bathrooms
- 2 Bedrooms
- 2 Potential Bedrooms
- Dual Sinks
Laundry
- Laundry Room
- Laundry on main level
- Dryer
- Washer
Schools
- Joyce Kilmer Elementary School
- Cooper Middle School
- Buffalo Grove High School
Utilities
- Forced Air Heating and Cooling System
- Heating System Uses Natural Gas
- Lake Michigan Water
Community Details
Overview
- Association fees include pool, exterior maintenance, lawn care, scavenger, snow removal
- 4 Units
- Manager Association, Phone Number (847) 459-0000
- Arlington Club Subdivision
- Property managed by 1st Residential Service
Recreation
- Community Pool
- Park
Pet Policy
- Dogs and Cats Allowed
Additional Features
- Party Room
- Resident Manager or Management On Site
Ownership History
Purchase Details
Home Financials for this Owner
Home Financials are based on the most recent Mortgage that was taken out on this home.Purchase Details
Home Financials for this Owner
Home Financials are based on the most recent Mortgage that was taken out on this home.Purchase Details
Home Financials for this Owner
Home Financials are based on the most recent Mortgage that was taken out on this home.Purchase Details
Home Financials for this Owner
Home Financials are based on the most recent Mortgage that was taken out on this home.Purchase Details
Home Financials for this Owner
Home Financials are based on the most recent Mortgage that was taken out on this home.Similar Homes in Wheeling, IL
Home Values in the Area
Average Home Value in this Area
Purchase History
| Date | Type | Sale Price | Title Company |
|---|---|---|---|
| Warranty Deed | -- | -- | |
| Warranty Deed | -- | -- | |
| Warranty Deed | -- | -- | |
| Warranty Deed | $297,000 | Chicago Title Insurance | |
| Warranty Deed | $150,000 | None Available | |
| Warranty Deed | $266,000 | Ticor |
Mortgage History
| Date | Status | Loan Amount | Loan Type |
|---|---|---|---|
| Open | $279,000 | No Value Available | |
| Closed | $279,000 | No Value Available | |
| Previous Owner | $267,300 | New Conventional | |
| Previous Owner | $100,000 | New Conventional | |
| Previous Owner | $200,000 | Unknown | |
| Previous Owner | $270,000 | Credit Line Revolving | |
| Previous Owner | $242,000 | Credit Line Revolving | |
| Previous Owner | $183,500 | Credit Line Revolving |
Property History
| Date | Event | Price | Change | Sq Ft Price |
|---|---|---|---|---|
| 02/28/2022 02/28/22 | Sold | $310,000 | -11.2% | $177 / Sq Ft |
| 01/14/2022 01/14/22 | Pending | -- | -- | -- |
| 11/10/2021 11/10/21 | For Sale | $349,000 | +132.7% | $199 / Sq Ft |
| 02/01/2013 02/01/13 | Sold | $150,000 | -16.2% | $88 / Sq Ft |
| 10/20/2012 10/20/12 | Pending | -- | -- | -- |
| 08/16/2012 08/16/12 | For Sale | $178,900 | -- | $105 / Sq Ft |
Tax History Compared to Growth
Tax History
| Year | Tax Paid | Tax Assessment Tax Assessment Total Assessment is a certain percentage of the fair market value that is determined by local assessors to be the total taxable value of land and additions on the property. | Land | Improvement |
|---|---|---|---|---|
| 2024 | $10,492 | $31,306 | $6,404 | $24,902 |
| 2023 | $8,038 | $31,306 | $6,404 | $24,902 |
| 2022 | $8,038 | $31,306 | $6,404 | $24,902 |
| 2021 | $7,770 | $26,965 | $1,067 | $25,898 |
| 2020 | $9,731 | $26,965 | $1,067 | $25,898 |
| 2019 | $9,888 | $30,176 | $1,067 | $29,109 |
| 2018 | $8,452 | $23,160 | $853 | $22,307 |
| 2017 | $7,073 | $23,160 | $853 | $22,307 |
| 2016 | $7,727 | $23,160 | $853 | $22,307 |
| 2015 | $6,653 | $18,670 | $3,628 | $15,042 |
| 2014 | $6,489 | $18,670 | $3,628 | $15,042 |
| 2013 | $5,148 | $18,670 | $3,628 | $15,042 |
Agents Affiliated with this Home
-

Seller's Agent in 2022
Steven Hara
Berkshire Hathaway HomeServices Chicago
(847) 790-8413
4 in this area
38 Total Sales
-

Buyer's Agent in 2022
Robert Zacharias
@ Properties
(847) 668-2210
2 in this area
33 Total Sales
-
E
Seller's Agent in 2013
Ed Garfield
Coldwell Banker Residential Brokerage
-
A
Buyer's Agent in 2013
Aleksandr Ivanov
Barr Agency, Inc
(847) 962-3050
17 Total Sales
Map
Source: Midwest Real Estate Data (MRED)
MLS Number: 11256406
APN: 03-04-302-037-1471
- 400 E Dundee Rd Unit 405C
- 1406 Shore Ct Unit D2
- 1400 Ashton Ct Unit B1
- 300 E Dundee Rd Unit 402
- 300 E Dundee Rd Unit 202
- 1508 Seville Ct Unit D2
- 1510 Seville Ct Unit A1
- 1604 Brittany Ct Unit 2B
- 1606 Brittany Ct Unit B1
- 416 Trinity Ct
- 1620 Hadley Ct Unit A2
- 150 Lake Blvd Unit 125
- 50 Lake Blvd Unit 632
- 1097 Valley Stream Dr
- 175 Lake Blvd Unit 308
- 1608 Newburn Ct Unit D1
- 565 Fairway View Dr Unit 2L
- 225 Lake Blvd Unit 546
- 1016 Beverly Dr
- 571 Fairway View Dr Unit 2J
